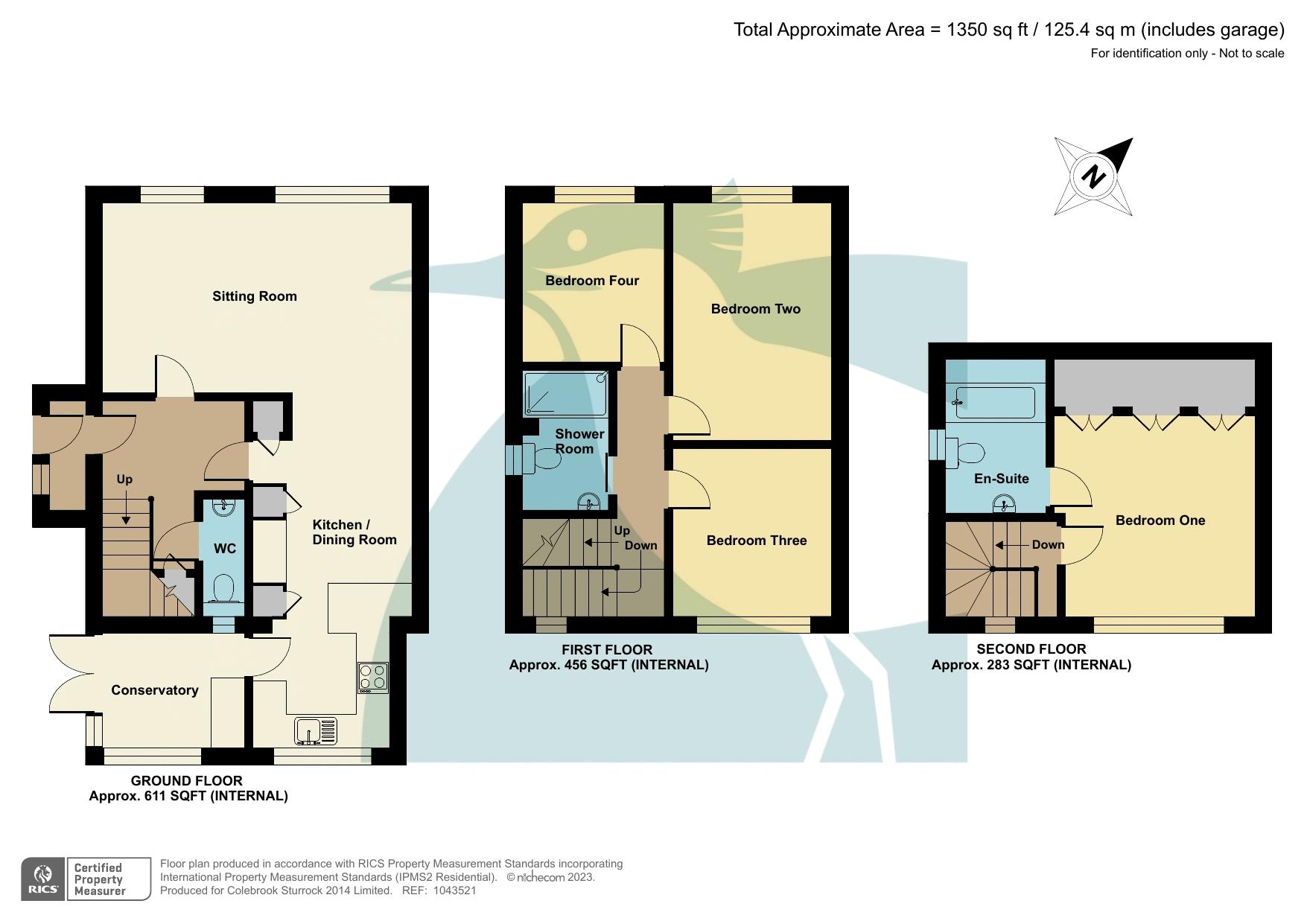Semi-detached house for sale in The Glen, Shepherdswell, Dover CT15
* Calls to this number will be recorded for quality, compliance and training purposes.
Property features
- A deceptively spacious and immaculately presented family home in a sought after village location close to local amenities and railway station
- Three first floor double bedrooms and family shower room
- Second floor Principle Bedroom with ample wardrobe / storage space and en-suite bathroom
- Open-plan sitting / dining room and recently installed fitted kitchen with integrated appliances
- Ground floor cloakroom
- Utility room
- Landscaped garden
- Off road parking
- Double glazing and gas central heating
- No onward chain
Property description
A deceptively spacious and immaculately presented semi-detached family home with an impressive en-suite principle bedroom attic conversion. Off road parking and landscaped garden. No onward chain. EPC Rating: C
Situation
The property is located in a sought after cul-de-sac and is close to all local amenities. The villagers of Shepherdswell are extremely proud of the friendly community, together with a good range of facilities, including a doctors’ surgery, primary school, public house, shops and a wide range of recreational facilities. Being situated on the edge of the Kent Downs Area of Outstanding Natural Beauty, the area benefits from a wealth of walks, rides and cycle routes. A main line train station in Shepherdswell gives access to the nearby Channel Port of Dover and the Cathedral City of Canterbury. There is also excellent road access to the A2 Canterbury to Dover road with both offering excellent additional educational, recreational and shopping facilities, together with high-speed main line train services to London, with the travel time to St Pancras being some 60 minutes.
The Property
This impeccably presented modern semi-detached house offers contemporary living and a wonderfully configured space for any growing family. With three generously sized bedrooms and a recently converted attic into a stunning principle bedroom with an en-suite bathroom, this home is a haven of comfort and style. The ground floor has a spacious and well-lit open-plan arrangement with lot's of natural light. The modern kitchen and dining area is very well equipped with high-quality integrated appliances, and ample storage. The ground floor further benefits from a utility room which is accessed from the kitchen, an entrance porch, hallway, and cloakroom. There is a modern shower room on the first floor and this, together with the en-suite bathroom, has underfloor heating.
The property further benefits from double glazing, gas fired central heating, and off road parking.
Sitting Room (18' 5'' x 11' 4'' (5.61m x 3.45m))
Kitchen/Dining Room (32' 6'' x 8' 2'' (9.90m x 2.49m))
Conservatory (8' 7'' x 6' 10'' (2.61m x 2.08m))
WC (7' 0'' x 2' 7'' (2.13m x 0.79m))
First Floor
Bedroom Two (14' 3'' x 9' 6'' (4.34m x 2.89m))
Bedroom Three (10' 0'' x 9' 6'' (3.05m x 2.89m))
Bedroom Four (9' 6'' x 8' 6'' (2.89m x 2.59m))
Shower Room (8' 3'' x 5' 3'' (2.51m x 1.60m))
Second Floor
Bedroom One (12' 0'' x 12' 0'' (3.65m x 3.65m))
Ensuite (9' 8'' x 5' 9'' (2.94m x 1.75m))
Outside
Nestled behind the home, is a landscaped garden that seamlessly blends a variety of established boundaries with a functional outdoor living / entertaining space. The elevated decking area provides an ideal space for outdoor dining, social gatherings, or simply unwinding. The deck's design allows for comfortable seating and is perfectly positioned to capture the best sunlight throughout the day, whilst the manicured lawn allows for some playtime fun.
Services
All mains services are understood to be connected to the property.
Property info
For more information about this property, please contact
Colebrook Sturrock, CT13 on +44 1304 357991 * (local rate)
Disclaimer
Property descriptions and related information displayed on this page, with the exclusion of Running Costs data, are marketing materials provided by Colebrook Sturrock, and do not constitute property particulars. Please contact Colebrook Sturrock for full details and further information. The Running Costs data displayed on this page are provided by PrimeLocation to give an indication of potential running costs based on various data sources. PrimeLocation does not warrant or accept any responsibility for the accuracy or completeness of the property descriptions, related information or Running Costs data provided here.
































.png)
