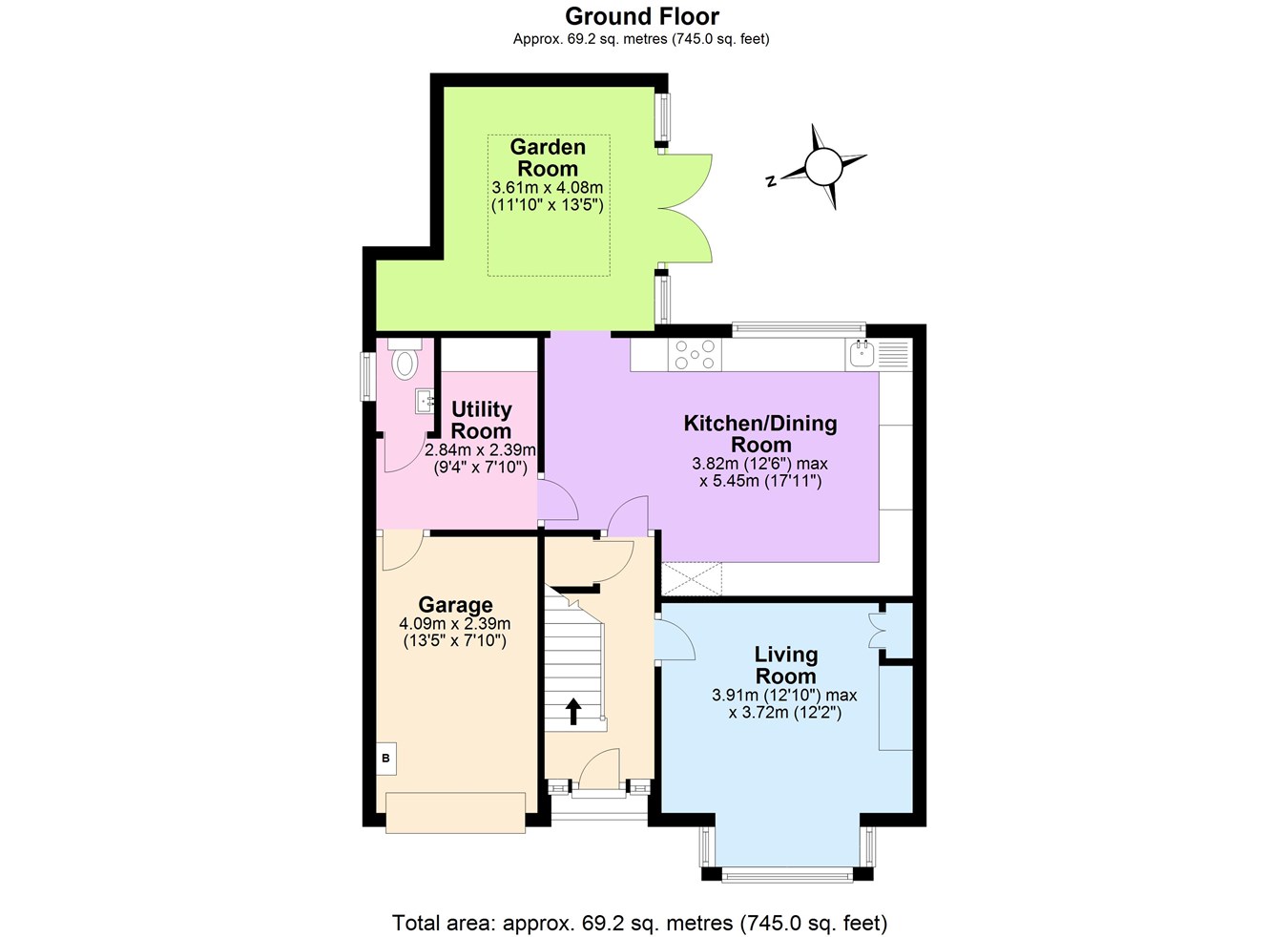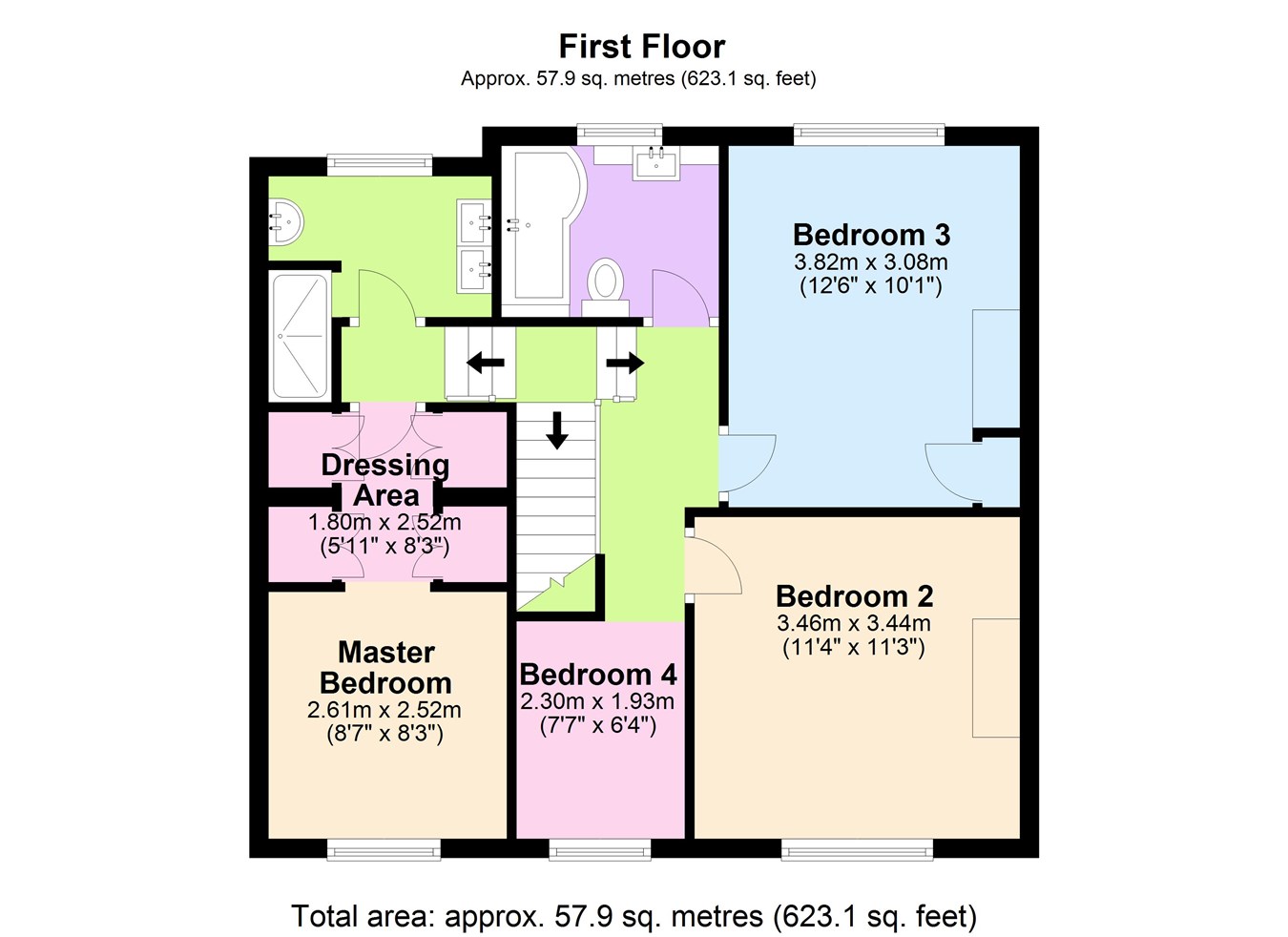Semi-detached house for sale in 6 Fenton, Keswick CA12
* Calls to this number will be recorded for quality, compliance and training purposes.
Property features
- Extended, immaculately updated and maintained
- Four-bedroomed family semi-detached house
- Large driveway, integral garage, and gardens front and rear
- Elevated quiet residential area with far reaching views
- Early inspection strongly advised
Property description
Extended, immaculately updated and maintained four-bedroomed family semi-detached house with large driveway, integral garage, and gardens front and rear in elevated quiet residential area with far reaching views. Early inspection strongly advised.
Description
This property occupies a favoured elevated position on a private road within the town, but benefitting from open fields opposite, and stunning panoramic views over the town of the surrounding mountains. Stunning views from the Living Room, and main two bedrooms.
To the front the property has a lawned garden and driveway for parking, integral garage and to the rear a split-level garden with a sizeable patio. Inside the accommodation offers, on the ground floor: Entrance Hallway, Living Room, modern family Kitchen/Dining Room with a range of base and wall units, integral appliances including steam oven, and showpiece fireplace recessed to the chimney breast, extended Garden Room/Orangery, Utility Room, and WC (two piece). On the first floor there are four bedrooms in total – three of which being double - and one used as a Study – Master Bedroom having walk-through dresser with 4 double wardrobes, Shower Room, and Family Bathroom. The property benefits from double glazing and gas central heating, fired by the combination boiler located in the Garage.
Edwin Thompson thoroughly recommends internal viewing of this property to appreciate both its location and quality of size, fixtures, and fittings.
Directions
From Keswick town centre follow St John’s Street which becomes Ambleside Road and continues up a steep hill with zigzag bends to become Manor Brow. Continue over the brow of the hill and at the bottom of the next dip in the road before it again rises steeply there is a turning on the right to Lakeland Park and a turning on the left to Grange Park and Fenton. Take the left-hand turning and immediately bear left again onto Fenton where the property will be found along on the right-hand side.
Accommodation:
Ground Floor
Entrance Hallway
Entrance door. Understairs cupboard. Radiator. Door to Living Room. Door to Kitchen/Dining Room. Staircase to first floor.
Living Room
Window with views. Fireplace with living flame gas fire. Two radiators.
Kitchen/Dining Room
Window. Fitted wall and base units. Work surface. Stainless steel sink. Electric oven. 5-ring gas hob. Steam oven. Recessed electric fire. Dishwasher. Space for American-style fridge/freezer. Space for Dining Table. Door to Utility Room. Open to:
Garden Room
French style double doors to rear patio. Radiator.
Utility Room
Radiator. Worktop. Space for dryer. Plumbing for washing machine. Door to Garage. Door to:
WC
Window. Two-piece suite comprising WC and washbasin. Heated towel rail.
Garage
Carriage door (not vehicular accessed). Light and power. Combination boiler.
First Floor
Landing
Two radiators. Access to all upper floor rooms.
Master Bedroom
Window with views. Double bedroom. Radiator. Open to:
Dressing Area
Four double wardrobes with double hanging.
Shower Room
Window. Three-piece suite comprising WC, twin wash vanity basin, and shower cubicle. Heated towel rail.
Bedroom Two
Window with views. Double bedroom. Radiator.
Bedroom Three
Window. Radiator. Alcove cupboard.
Bedroom Four
Currently used as a Study. Window. Radiator.
Bathroom
Window. Three-piece suite comprising WC, washbasin, and p-Shaped bath with shower above. Heated towel rail.
Outside
To the front is pleasant, enclosed garden, with spacious driveway leading to the front door and garage. The back garden includes a patio and potting shed.
Services
Mains gas, water, electricity, and drainage all connected. Gas central heating and hot water fired by the boiler located in the Garage.
Tenure
Freehold.
Agent’s Note
Appliances included, mobile phone and broadband results not tested by Edwin Thompson Property Services Limited.
Council Tax
Edwin Thompson is advised by our client who identifies the property as being within Band “D”. The Cumberland Council website quotes the total Council Tax payable for the year 2022/23 as being £2140.86. (As of November 2023).
Offers
All offers should be made to the Agents, Edwin Thompson Property Services Limited.
Viewing
Strictly by appointment through the Agents, Edwin Thompson Property Services Limited.
Ref: K3326318
Property info
For more information about this property, please contact
Edwin Thompson, CA12 on +44 176 87 33596 * (local rate)
Disclaimer
Property descriptions and related information displayed on this page, with the exclusion of Running Costs data, are marketing materials provided by Edwin Thompson, and do not constitute property particulars. Please contact Edwin Thompson for full details and further information. The Running Costs data displayed on this page are provided by PrimeLocation to give an indication of potential running costs based on various data sources. PrimeLocation does not warrant or accept any responsibility for the accuracy or completeness of the property descriptions, related information or Running Costs data provided here.










































.jpeg)
