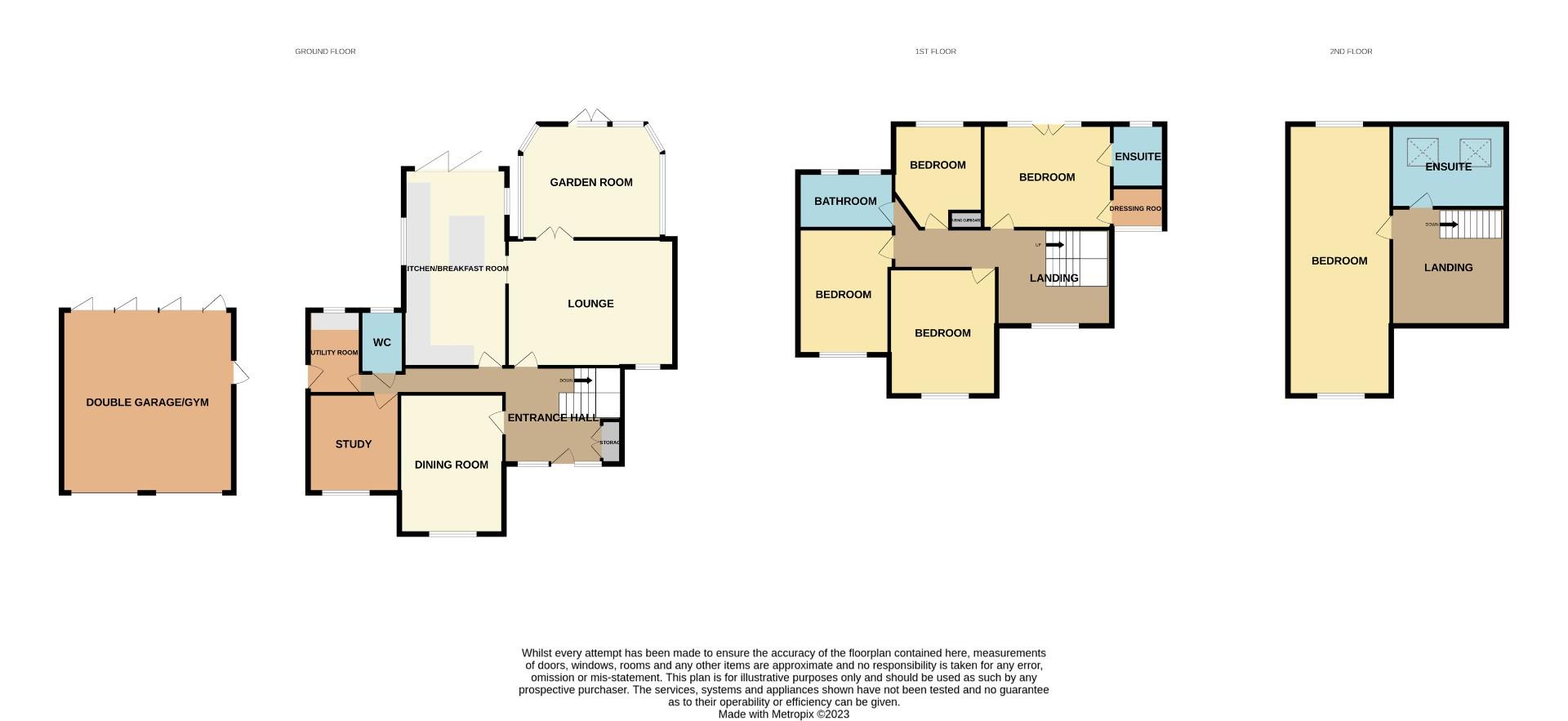Detached house for sale in Freshwater Drive, Weston, Crewe CW2
* Calls to this number will be recorded for quality, compliance and training purposes.
Property features
- Wychwood Park Development
- Popular "Vista's" Hamlet
- No chain
- Five bedroom detached
- Corner plot
- Double garage/home gym
Property description
Offered for sale with no chain, this five bedroom, three bathroom home is set on the highly regarded Wychwood Park development. Wychwood Park is a pga standard 18 hole golf course with a number of residential hamlets set within its 700 acre site which also has the added benefit of 24/7 on-site security.
Freshwater Drive sits within the highly regarded "Vista's" hamlet of Wychwood park and has been significantly updated and improved by the current owner to create an enviable family home. The accommodation comprises of a spectacular entrance hallway which reaches across the three storey's of the home. Off the hallway there are four reception rooms currently laid out as dining room, home office, lounge and garden room off. These could be reconfigured to accommodate alternative layout preferences. The breakfast kitchen has been fully re-modelled and updated and includes a range of appliances, breakfast bar and full width bi-fold doors out to rear garden. There is also a cloakroom and utility to complete the ground floor. Tot the first floor there are four double bedrooms and family bathroom. Bedroom Two benefits from walk in wardrobe as well as En-suite shower room. On the second floor you will find the main bedroom suite with a substantial dual aspect bedroom as well as stunning four piece en-suite with Velux sky lights.
Externally the home is set on a corner plot, with a block paved driveway providing off road parking. The double garage has been converted into a home gym with full width bi-fold doors out to the garden at the rear but could be changed back if so desired. The garden itself is fully enclosed with a stone patio area wrapping around the side and rear of the home and large lawn. At the bottom of the garden is an amazing Cabana type building. With removable sides making it a perfect summer retreat as well as a log burner for those winter nights.
Entrance Hall
Entrance door to front. Storage cupboard Stairs to first floor. Doors to lounge, kitchen, dining room, cloakroom, utility room and study.
Lounge (5.16m x 4.06m (16'11 x 13'4))
Doors to garden room and hallway. Opening to kitchen.
Garden Room (4.50m x 3.48m (14'9 x 11'5))
Doors to garden.
Breakfast Kitchen (6.32m x 3.28m (20'9 x 10'9))
A range of base and wall units with a number of integrated appliances, breakfast bar and full width bi-fold doors out to garden.
Dining Room (3.91m x 3.30m (12'10 x 10'10))
Window to front.
Office (2.97m x 2.90m (9'9 x 9'6))
Window to front
Utility Room
Worktop with under counter space for appliances.
Cloakroom
WC and wash hand basin.
Landing
Bedroom (4.06m x 3.99m (13'4 x 13'1))
Juliet balcony to rear. Door to En-suite and walk-in wardrobe.
En-Suite
WC, wash hand basin and shower enclosure.
Bedroom (4.04m x 3.05m (13'3 x 10'))
Window to front.
Bedroom (4.06m x 3.05m (13'4 x 10'))
Window to rear.
Bedroom (3.58m x 2.74m (11'9 x 9'))
Bathroom
WC, wash hand basin, paneled bath and enclosed shower.
Second Floor
Main Bedroom (9.47m x 3.33m (31'1 x 10'11))
Window to front and rear.
En-Suite
WC, wash hand basin, free standing bath and enclosed shower.
Double Garage/Gym
The current owners have converted this into a home gym but does offer the opportunity to be utilized for a number of uses or with retaining two up garage doors does offer the opportunity to be converted back to a garage. There are full width bi-fold doors onto the rear garden.
Externally
Externally the home is set on a corner plot, with a block paved driveway providing off road parking. The double garage has been converted into a home gym with full width bi-fold doors out to the garden at the rear but could be changed back if so desired. The garden itself is fully enclosed with a stone patio area wrapping around the side and rear of the home and large lawn. At the bottom of the garden is an amazing Cabana type building. With removable sides making it a perfect summer retreat as well as a log burner for those winter nights.
Property info
16Freshwaterdrivewychwoodpark-High.Jpg View original

For more information about this property, please contact
CW Estate Agents, CW7 on +44 1606 622550 * (local rate)
Disclaimer
Property descriptions and related information displayed on this page, with the exclusion of Running Costs data, are marketing materials provided by CW Estate Agents, and do not constitute property particulars. Please contact CW Estate Agents for full details and further information. The Running Costs data displayed on this page are provided by PrimeLocation to give an indication of potential running costs based on various data sources. PrimeLocation does not warrant or accept any responsibility for the accuracy or completeness of the property descriptions, related information or Running Costs data provided here.




































































.png)