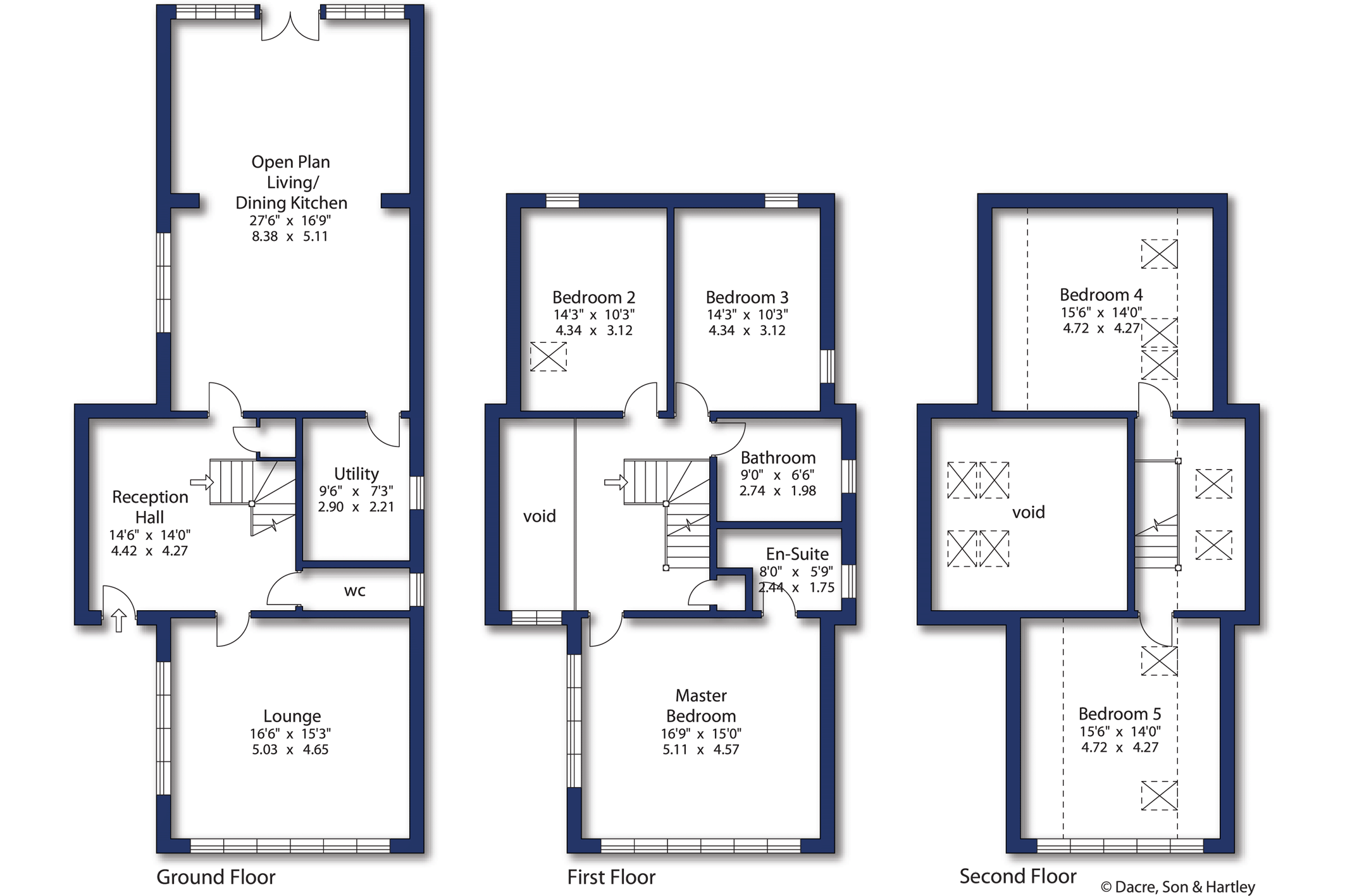Detached house for sale in Back Lane, Langthorpe, Boroughbridge, York YO51
* Calls to this number will be recorded for quality, compliance and training purposes.
Property features
- Five Double Bedrooms
- Bespoke Design
- Spacious Accomodation
- Large Kitche/Diner/Family Room
- Private Garden
Property description
A truly stunning five-bedroom detached home. An individually designed oak-frame which is one of a kind and offers almost 3000 sq ft. Situated in a quiet backwater with rural views, whilst being in easy walking distance to the thriving Boroughbridge high street with its wide range of independent cafes, shops, pubs and restaurants
Oak House is a unique design that has been traditionally built. Offering almost 3000sq ft this property truly is ideal for any growing family.
The ground floor features Oak effect Amtico flooring with underfloor heating and provides an entrance hall with built-in cloaks storage and W/C A fabulous open plan dining kitchen and reception area with magnificent high vaulted ceilings, bespoke kitchen with rear garden views, granite work surfaces, freestanding appliance space and large central island. Of the lounge is a utility room with floor to ceiling built in storage cupboards.
A separate living room to the front of the property boast front and side elevation floor to ceiling windows looking out to the private garden area.
The galleried first floor landing enjoys elevated views over the entrance hall and leads off into a dual aspect principal bedroom with en-suite.
The galleried landing also leads off to two further double bedrooms and a house bathroom.
A further galleried landing enjoys the elevated views of the Oak structure and leads to two further double bedrooms.
Externally the property is approached vie double iron electric gates, the parking area has space for multiple vehicles. A large Laurel edge with arched access take to you to the private garden and path leading to the side of the home. A gated access takes you to the rear which has a Yorkshire stone patio area and garden laid to lawn.
This property is so unique and spacious an internal viewing comes highly recommended.
Agents note:
Under the Estate Agent Act 1979 all parties must be made aware that the owner of the property is a relative to an employee of Dacre, Son & Hartley
Property info
For more information about this property, please contact
Dacre Son & Hartley - Ripon, HG4 on +44 1765 356954 * (local rate)
Disclaimer
Property descriptions and related information displayed on this page, with the exclusion of Running Costs data, are marketing materials provided by Dacre Son & Hartley - Ripon, and do not constitute property particulars. Please contact Dacre Son & Hartley - Ripon for full details and further information. The Running Costs data displayed on this page are provided by PrimeLocation to give an indication of potential running costs based on various data sources. PrimeLocation does not warrant or accept any responsibility for the accuracy or completeness of the property descriptions, related information or Running Costs data provided here.

































.png)
