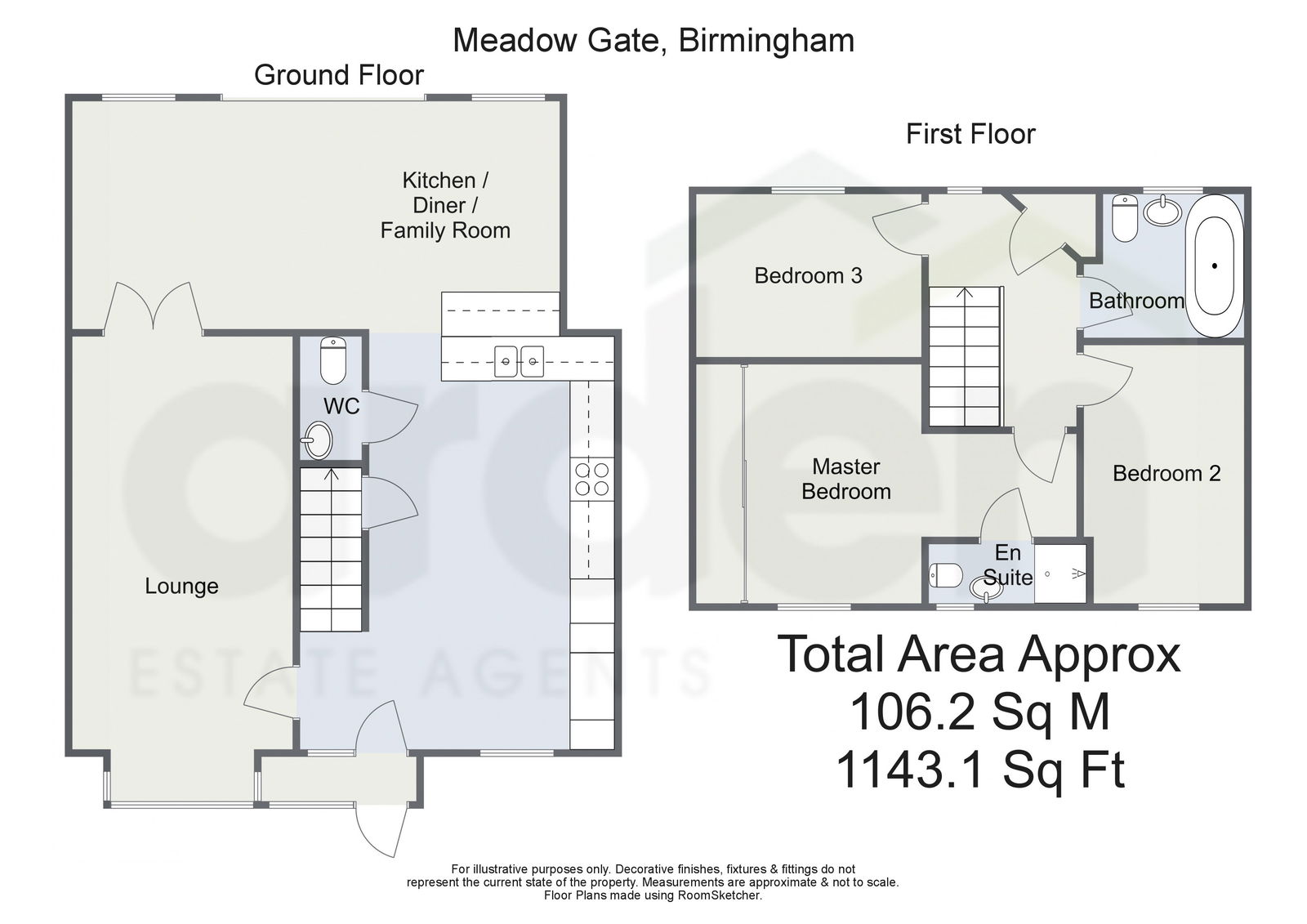Terraced house for sale in Meadow Gate, Northfield, Birmingham B31
* Calls to this number will be recorded for quality, compliance and training purposes.
Property features
- Three Bedrooms
- En Suite, Main Bathroom and Downstairs WC
- Modern Kitchen/Diner/Family Room
- Lounge
- South Facing Low Maintenance Rear Garden
- Double Driveway
- Close to Amenities
- Good Transport Links
Property description
Presenting an immaculately maintained three-bedroom mid-terraced residence nestled in the charming Northfield neighbourhood of Birmingham. This exquisite property offers a sophisticated living experience with a plethora of desirable features:
Bedrooms of Distinction: The house boasts three elegantly appointed bedrooms, with the master bedroom featuring built-in wardrobes and a luxurious en-suite shower room. A haven of privacy and comfort awaits you.
Living Spaces of Grandeur: The ground floor welcomes you with a spacious, open-plan layout, including a light-filled lounge adorned with a bay window. The heart of the home is a modern kitchen/diner, fully equipped with integrated appliances such as a washing machine, tumble dryer, dishwasher, wine fridge, microwave, oven, gas hob, and extractor. This culinary haven seamlessly flows into a family room with magnificent bi-fold doors that open to the enchanting rear garden. This open-plan design creates an extraordinary space for family gatherings and elegant entertaining.
Outdoor Oasis: Step into the outdoor realm, where a meticulously maintained, low-maintenance rear garden beckons with a beautifully paved patio and an inviting raised artificial lawn. Enclosed by tasteful fencing with an access gate, this outdoor sanctuary is an idyllic setting for relaxation, al fresco dining, and outdoor enjoyment.
Parking Privilege: This property offers the added convenience of a private driveway with space for two vehicles, ensuring effortless off-road parking.
Coveted Location: Situated in the vibrant town of Northfield, this residence provides residents with an array of shopping and dining options. For commuters, easy access to Birmingham City Centre is just moments away via the nearby Northfield Train Station, located a mere 0.8 miles from your doorstep. Additionally, you'll find Longbridge Train Station and the recently rejuvenated Longbridge Town Centre Development, former home to the iconic mg Rover car plant and now housing the largest Marks and Spencers in the Midlands, all within 1.5 miles – a leisurely 15-20 minute stroll.
This extraordinary property represents an exquisite opportunity for families or discerning individuals seeking a refined and stylish abode, complete with a low-maintenance garden, and the convenience of a prime location with easy access to an array of local amenities and transportation options. Welcome to your new, elegant lifestyle in Northfield.
Lounge - 6.28m x 2.98m (20'7" x 9'9") max
Kitchen/Diner/Family room - 8.81m x 6.6m (28'10" x 21'7") max
WC - 1.67m x 0.84m (5'5" x 2'9")
Stairs To First Floor Landing
Master Bedroom - 5.1m x 3.29m (16'8" x 10'9") max
Ensuite - 2.13m x 0.8m (6'11" x 2'7")
Bedroom 2 - 3.5m x 2.21m (11'5" x 7'3") max
Bedroom 3 - 3.06m x 2.21m (10'0" x 7'3")
Bathroom - 2.17m x 1.95m (7'1" x 6'4") max
Please read the following: These particulars are for general guidance only and are based on information supplied and approved by the seller. Complete accuracy cannot be guaranteed and may be subject to errors and/or omissions. They do not constitute a contract or part of a contract in any way. We are not surveyors or conveyancing experts therefore we cannot and do not comment on the condition, issues relating to title or other legal issues that may affect this property. Interested parties should employ their own professionals to make enquiries before carrying out any transactional decisions. Photographs are provided for illustrative purposes only and the items shown in these are not necessarily included in the sale, unless specifically stated. The mention of any fixtures, fittings and/or appliances does not imply that they are in full efficient working order and they have not been tested. All dimensions are approximate. We are not liable for any loss arising from the use of these details.
Property info
For more information about this property, please contact
Arden Estates, B45 on +44 121 659 8140 * (local rate)
Disclaimer
Property descriptions and related information displayed on this page, with the exclusion of Running Costs data, are marketing materials provided by Arden Estates, and do not constitute property particulars. Please contact Arden Estates for full details and further information. The Running Costs data displayed on this page are provided by PrimeLocation to give an indication of potential running costs based on various data sources. PrimeLocation does not warrant or accept any responsibility for the accuracy or completeness of the property descriptions, related information or Running Costs data provided here.





































.png)