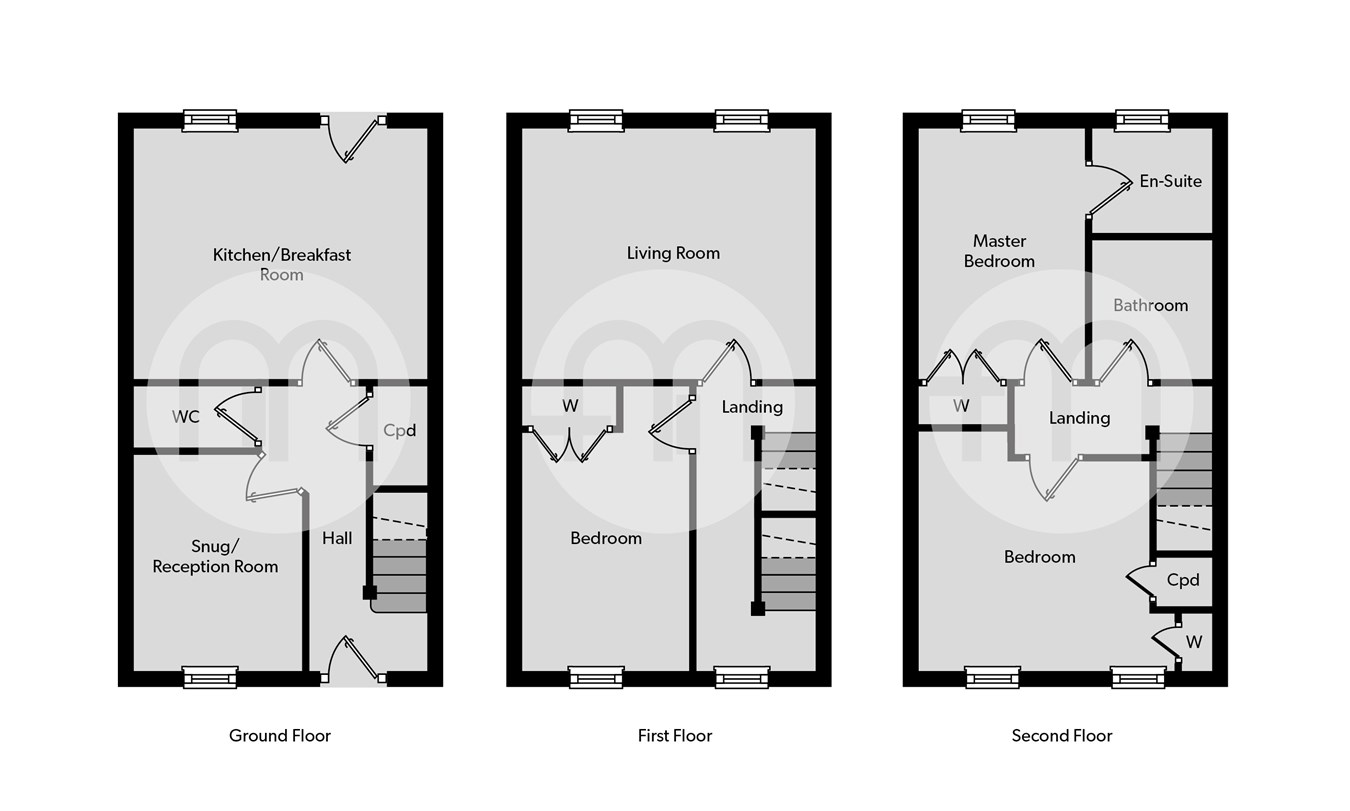Town house for sale in Garland Road, Colchester CO2
* Calls to this number will be recorded for quality, compliance and training purposes.
Property features
- An Exceptionally Well Presented Town House
- Meticulously Finished To The Highest Of Standards
- Within A Stones Throw Of A Local Park
- Stylish Kitchen
- Ground Floor Snug/Reception Room
- Within Walking Distance To Colchester City Centre, Station & Amenities
- Garage & Two Residential Parking Permits
- Fully Paved Garden With A Decking Area
- Three Well Proportioned Bedrooms With An En Suite To Master
Property description
Internally, on the ground floor the property offers an entrance hall laid with lvt flooring throughout which leads to the cloakroom, reception/snug area and a modern style kitchen, which you could argue is the focal of this beautiful home, benefitting from a range of modern units and integrated appliances with direct access to an impressive garden. To the first floor offers a spacious living room, complete with Sash windows offering a wealth of natural light into the room, again this room is another stand out feature of this home.
Furthermore to the first floor features the third bedroom, fitted with inset wardrobes and could be suitable as a guest/spare bedroom. Following on to the second floor features bedroom two, a modern family bathroom and master bedroom with an En suite shower room.
Outside the property offers an attractive garden, predominantly laid to patio with a decking area to the front, ideal for outside dining or entertaining. Finally the garden is enclosed by panel fencing with gated access to the rear, offering a single garage. On street parking is available with two residents parking permits, for close and nearby roads.
Ground Floor
Hallway
Storage cupboard, lvt flooring throughout, with stairs rising to first floor and doors to:
Cloakroom
Low level W.C, vanity wash basin, radiator.
Kitchen/Dining Area
14' 4" x 11' 2" (4.37m x 3.40m) A full range of base and eye level units, cupboards and work surfaces, integrated appliances including dishwasher, fridge/freezer and washing machine, tiled flooring, spot lighting, range cooker with glass splash black, Sash windows to rear aspect, radiator, single door to garden.
Snug/Reception Room
10' 7" x 8' 9" (3.23m x 2.67m) Sash window to front aspect, lvt flooring, radiator.
First Floor
Landing
Sash window to front aspect, radiator, doors leading to:
Living Room
14' 9" x 13' 3" (4.50m x 4.04m) Sash windows to rear aspect and radiators.
Bedroom Three
12' 5" x 8' 8" (3.78m x 2.64m) Inset wardrobes, radiator, sash window to front aspect.
Second Floor
Bedroom One
13' 3" x 9' 4" (4.04m x 2.84m) Built in wardrobes, sash window to rear aspect, radiator, door leading to:
En Suite
Low level W.C, shower cubicle, radiator, vanity wash basin, obscured sash window to rear aspect, extractor fan.
Bedroom Two
12' 6" x 8' 9" (3.81m x 2.67m) Sash windows to front aspect, inset storage cupboard and built in wardrobe, radiator.
Outside
Outside the property offers a thoughtfully designed garden, predominantly laid to patio with a decking area to the front, ideal for outside dining or entertaining. Furthermore the garden is enclosed by panel fencing with gated access to the rear, offering a single garage. On street parking is available with two residents parking permits, for close and nearby roads.
Property info
For more information about this property, please contact
Michaels Property Consultants, CO3 on +44 1206 684826 * (local rate)
Disclaimer
Property descriptions and related information displayed on this page, with the exclusion of Running Costs data, are marketing materials provided by Michaels Property Consultants, and do not constitute property particulars. Please contact Michaels Property Consultants for full details and further information. The Running Costs data displayed on this page are provided by PrimeLocation to give an indication of potential running costs based on various data sources. PrimeLocation does not warrant or accept any responsibility for the accuracy or completeness of the property descriptions, related information or Running Costs data provided here.




































.png)
