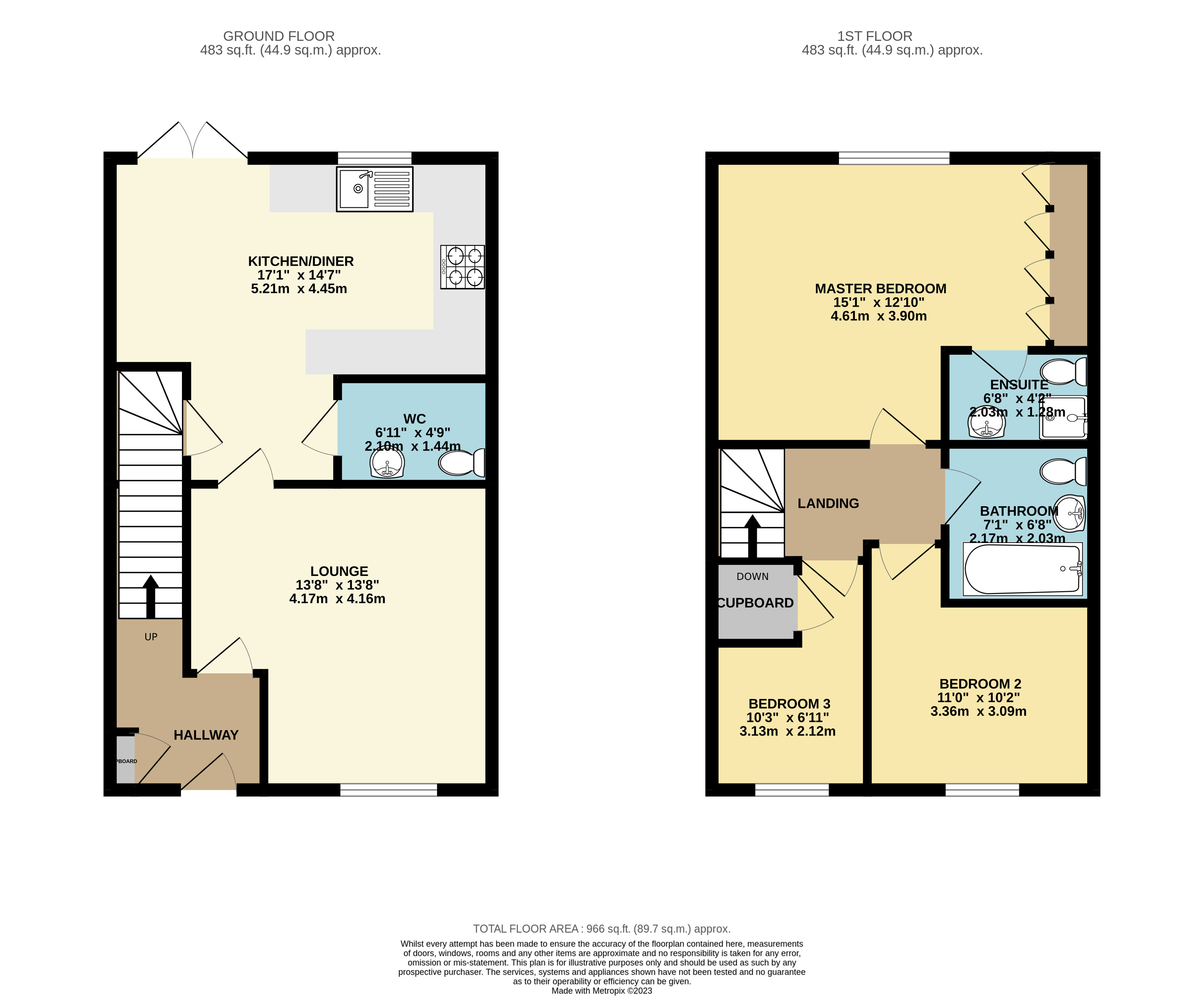End terrace house for sale in Rippon Way, Bursledon SO31
* Calls to this number will be recorded for quality, compliance and training purposes.
Property features
- Landscaped and private south facing garden with side access
- Separate downstairs WC
- Only built approximately 2 and a half years ago by Taylor Wimpey
- Lower energy bills with solar panels
- Master bedroom with en suite and built in wardrobes
- Impressive open plan kitchen dining room to the rear
Property description
The first floor offers three well proportioned bedrooms, the master suite is located at the rear overlooking the beautiful south facing garden with the current owners utilising the space on offer with the addition of build in wardrobes and a modern en suite. The second bedroom conformability fits a double bed along with space for wardrobes and other furniture. The third bedroom is currently used as a home office with an additional storage cupboard over the stairs.
The garden in our opinion is the other main attraction to this property which has recently been landscaped with an extended and upgraded patio and decking area offering different sun traps or BBQ areas depending on the time of day! A driveway to the side offers off road parking for at least two vehicles.
Located in the highly sought after area of Bursledon due to its brilliant commuter links with easy access to the motorway via the M27 and short distance (approximately 15 minutes by car) to the city centre. The immediate area of Bursledon offers many local amenities for any family wishing to relocate to the area with Tesco Superstore moments away from the development. Many local and popular walks are also within a close proximity with Royal Victoria Country Park, Manor Farm and Itchen Valley close by. There are many pubs within walking distance with the famous Jolly Sailor overlooking The River Hamble and many more to choose from. Within the catchment areas for Netley Abbey and Bursledon Junior schools and Hamble secondary school.
The property is beautifully presented by the current owners with improvements made to the nearly new home. Throughout the ground floor the owners have upgraded the flooring with Amtico flooring in all rooms.
Hallway
Composite door with double glazed opaque inset into hallway. Amtico flooring. Radiator. Storage cupboard. Stairs rising to first floor. Door through to lounge. Moulded skirting boards.
Lounge (13' 8" x 13' 8") or (4.17m x 4.16m)
Continuation of Amtico flooring. Double glazed window to front. Radiator. Moulded skirting boards. Door through to kitchen dining room.
W.C (4' 9" x 6' 11") or (1.44m x 2.10m)
Continuation of Amtico flooring. Low level WC. Extractor fan. Inset spot lights. Pedestal hand wash basin with chrome mixer tap and tiled splashback. Moulded skirting boards.
Kitchen dining room (17' 1" x 14' 7") or (5.21m x 4.45m)
Continuation of Amtico flooring from lounge. Moulded skirting boards. Featured panelled wall into dining area. French doors with double glazed inserts opening to landscaped garden. Radiator. Matching wall and base units with integrated appliances including; single oven with grill above, four gas burner hob and extractor fan, fridge freezer, slim line dishwasher and washing machine. Stainless steel sink and drainer with chrome mixer tap. Inset spot lights. Door to under stairs storage cupboard. Double glazed window to rear.
Landing
Continuation of carpet from stairs. Access to loft via hatch with pull down ladder. Door to all rooms. Moulded skirting boards.
Bedroom 1 (12' 10" x 15' 1") or (3.90m x 4.61m)
Carpet. Double glazed window to rear overlooking garden. Radiator. Moulded skirting boards. Built in sharps wardrobes. Door to en suite.
En-Suite (4' 2" x 6' 8") or (1.28m x 2.03m)
Tiled flooring. Low level WC. Shower cubicle with fully tiled surround and electric shower. Chrome ladder style heated towel rail. Pedestal hand wash basin. Built in mirror. Inset spot lights. Extractor fan.
Bedroom 2 (11' 0" x 10' 2") or (3.36m x 3.09m)
Carpet. Double glazed window to front. Radiator. Moulded skirting boards. Dimmer switch.
Bedroom 3 (10' 3" x 6' 11") or (3.13m x 2.12m)
Carpet. Door to over stairs storage. Double glazed window to front. Radiator. Moulded skirting boards.
Bathroom (7' 1" x 6' 8") or (2.17m x 2.03m)
Tiled flooring. Low level WC. Pedestal hand wash basin with chrome mixer tap and tiled splashback. Panelled bath with fitted glass shower screen and fitted attachment, with fully tiled surround. Chrome ladder style heated towel rail. Inset spot lights. Extractor fan. Moulded skirting boards.
Garden
Recently landscaped by the current owners with extended patio, pathway with matching patio slabs and shingle surround leading to rear of the garden with raised decking area. Laid to lawn. Shed. South east facing garden for sun lovers. Side access leading to driveway via pedestrian gate. Outside power sockets.
Other
Driveway to side of property offering off road parking for multiple vehicles.
Built approximately 2 and a half years ago with over 7 years of NHBC guarantee remaining.
Vendors need to find onward purchase
Eastleigh borough council Tax Band D
Property info
For more information about this property, please contact
Brambles Estate Agents - Bursledon, SO31 on +44 23 8221 3269 * (local rate)
Disclaimer
Property descriptions and related information displayed on this page, with the exclusion of Running Costs data, are marketing materials provided by Brambles Estate Agents - Bursledon, and do not constitute property particulars. Please contact Brambles Estate Agents - Bursledon for full details and further information. The Running Costs data displayed on this page are provided by PrimeLocation to give an indication of potential running costs based on various data sources. PrimeLocation does not warrant or accept any responsibility for the accuracy or completeness of the property descriptions, related information or Running Costs data provided here.




























.png)
