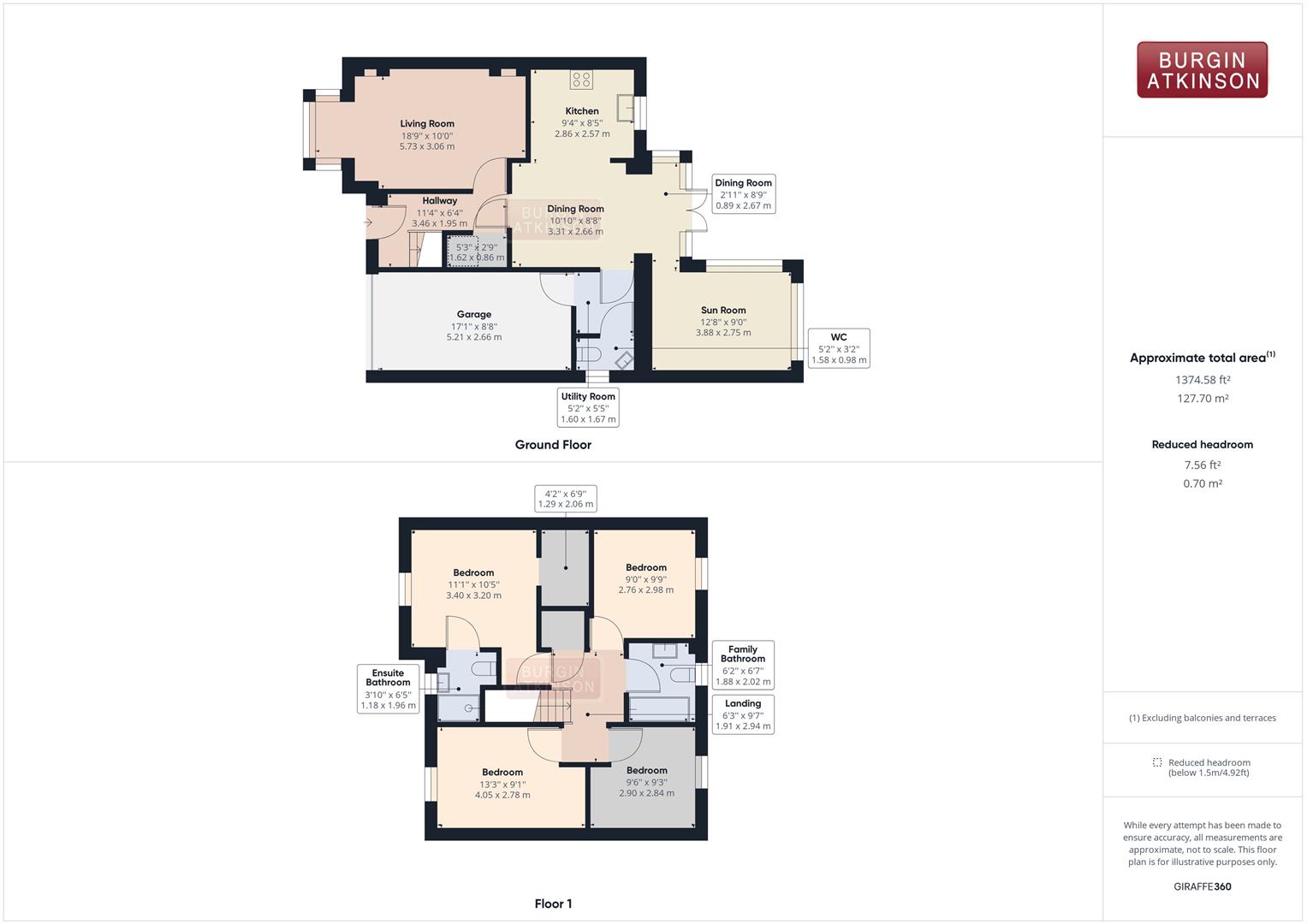Detached house for sale in Edgbaston Drive, Retford DN22
* Calls to this number will be recorded for quality, compliance and training purposes.
Property features
- Beautifully presented four bedroom detached house
- Sun room extention
- Master bedroom with walk in wardrobe & en-suite
- Solar panels
- Integrated appliances
- Fully enclosed rear garden & patio area
- Double driveway with parking for several cars
- Integral garage, close to shops & amenities
- EPC rating: A
- Must be viewed
Property description
Beautifully presented four bedroom detached house with sun room extension - master ensuite and walk in wardrobe - recently fitted kitchen/dining room with quartz worktops over - integrated fridge/freezer and dishwasher - solar panels - double driveway leading to an integral garage with electric up and over door. Gardens front and rear - popular residential area - close to shops and amenities - walking distance to local primary school - retford main line station with regular trains to london kings cross - viewing advised.
Description
A beautifully presented detached family home. The property comprises four bedrooms, one en suite with walk in wardrobe. The property is located on a popular residential area in Ordsall within easy reach of the local primary school, Retford Oaks Academy, Retford leisure centre and various shops and other amenities. Access to London Kings Cross via Network Rail in Retford.
The accommodation briefly comprises: Stunning Kitchen/Diner with Quartz worktops over, Integrated Fridge/Freezer and Dishwasher, Lounge, Sun Room, Cloakroom, Utility Room. On the first floor there are four bedrooms, the master being en suite with walk in wardrobe and the family bathroom.
To the rear is a fully enclosed garden mainly laid to lawn with a patio dining area. The front of the property is mainly laid to lawn with a low maintenance feature area, double driveway with parking for several cars leading to the integral garage with electric up and over door.
There are solar panels on the rear of the roof.
Entrance
Hallway (3.46 x 1.95 (11'4" x 6'4"))
Lounge (5.73 x 3.06 (18'9" x 10'0"))
Sun Room (3.88 x 2.75 (12'8" x 9'0"))
Kitchen (2.86 x 2.57 (9'4" x 8'5"))
Dining Area (4.20 x 2.67 (13'9" x 8'9"))
Utility Room (1.60 x 1.67 (5'2" x 5'5"))
Cloakroom (1.58 x 0.98 (5'2" x 3'2"))
Master Bedroom (3.40 x 3.20 (11'1" x 10'5"))
Master Ensuite (1.18 x 1.96 (3'10" x 6'5"))
Walk In Wardrobe
Bedroom Two (4.05 x 2.78 (13'3" x 9'1"))
Bedroom Three (2.90 x 2.84 (9'6" x 9'3"))
Bedroom Four (2.76 x 2.98 (9'0" x 9'9"))
Family Bathroom (1.88 x 2.02 (6'2" x 6'7"))
Outside
Integral Garage (5.21 x 2.66 (17'1" x 8'8"))
General Remarks & Stipulations
Tenure and Possession: The Property is Freehold and vacant possession will be given upon completion.
Council Tax: We are advised by Bassetlaw District Council that this property is in Band D.
Services: Mains water, electricity and drainage are connected along with a gas fired central heating system. Please note, we have not tested the services or appliances in this property, accordingly we strongly advise prospective buyers to commission their own survey or service reports before finalising their offer to purchase.
Floorplans: The floorplans within these particulars are for identification purposes only, they are representational and are not to scale. Accuracy and proportions should be checked by prospective purchasers at the property.
Money Laundering Regulations: In accordance with Anti Money Laundering Regulations, buyers will be required to provide proof of identity once an offer has been accepted (subject to contract) prior to solicitors being instructed.
General: Whilst every care has been taken with the preparation of these particulars, they are only a general guide to the property. These Particulars do not constitute a contract or part of a contract.
Property info
Giraffe360_v2_Floorplan01_Auto_All.Jpg View original

For more information about this property, please contact
Burgin Atkinson & Company, DN22 on +44 1777 568867 * (local rate)
Disclaimer
Property descriptions and related information displayed on this page, with the exclusion of Running Costs data, are marketing materials provided by Burgin Atkinson & Company, and do not constitute property particulars. Please contact Burgin Atkinson & Company for full details and further information. The Running Costs data displayed on this page are provided by PrimeLocation to give an indication of potential running costs based on various data sources. PrimeLocation does not warrant or accept any responsibility for the accuracy or completeness of the property descriptions, related information or Running Costs data provided here.































.png)