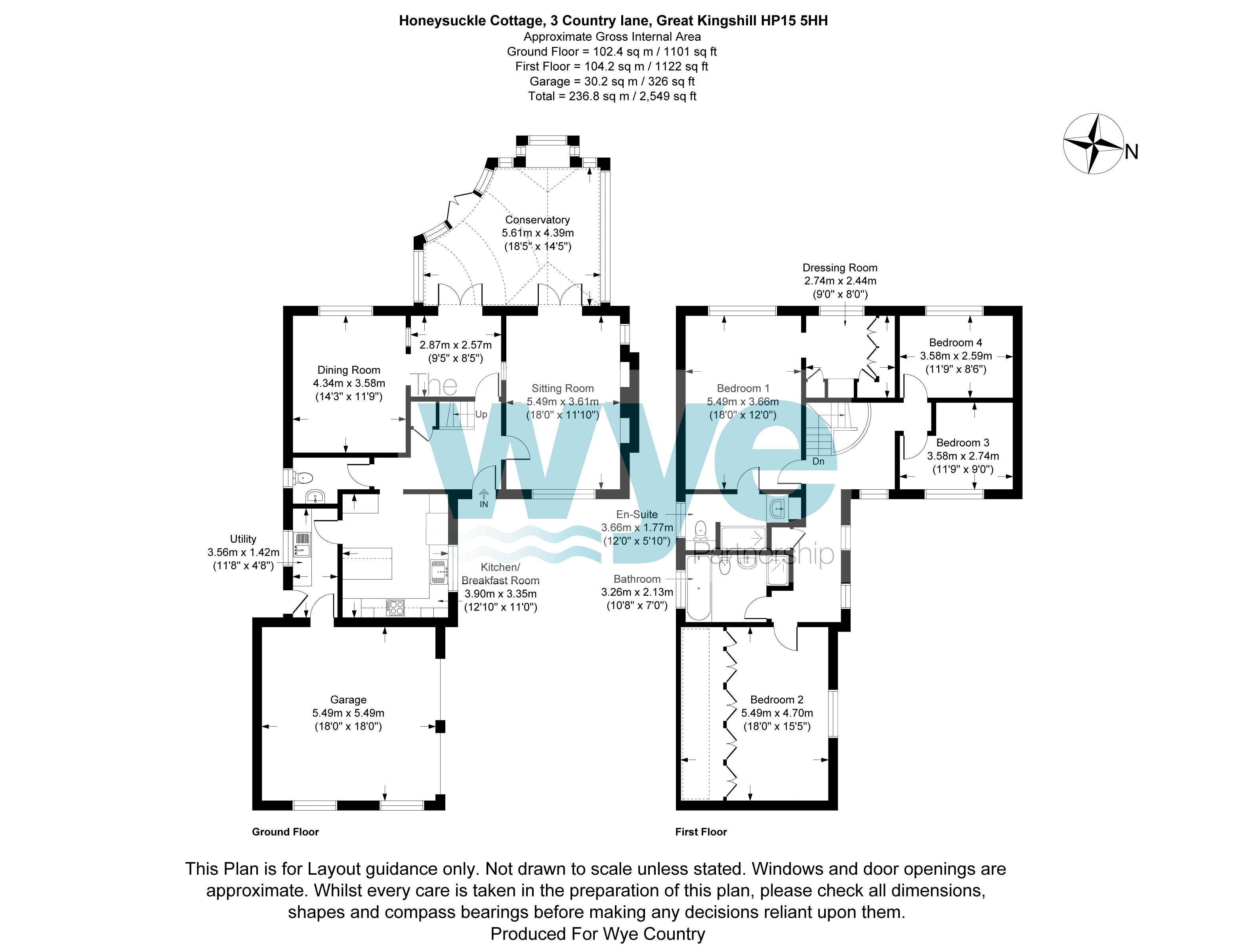Detached house for sale in Country Lane, Great Kingshill, High Wycombe HP15
* Calls to this number will be recorded for quality, compliance and training purposes.
Property features
- A stunning "Country Craftsman" cottage.
- Four bedrooms - including master suite and bespoke study/cinema/library
- Two bathrooms - one a newly fitted shower room with walk in shower.
- Refitted luxury Simon Taylor kitchen and utility room.
- Triple aspect sitting room with inglenook fireplace and log burner.
- Dining room plus "snug"
- Bespoke conservatory
- South westerly, private and enclosed rear garden with shed.
- Double garage plus driveway parking.
Property description
"Honeysuckle Cottage" was built by Country Craftsman, award-winning local builders, who created authentic replicas of lovely, brick and flint cottages with feature beams all with the benefit of modern foundations, insulation, proper electrics and modern plumbing.
The property has been upgraded by the last two owners; the previous one adding a bespoke conservatory and the current owners having replaced the fitted kitchen, utility room, cloakroom and ensuite shower room and also created a wonderful bespoke study/library/cinema room with hand built furniture from Simon Taylor Furniture, Aylesbury. This quality refurbishment also includes less glamorous, but equally as important, improvements such as a new boiler, repainted interior and exterior, new water softener and new fencing, to name but a few.
The entrance hall, dining room and snug have been fitted with quality Karndean lvp oak flooring. The kitchen is on the left of the entrance. Recently and luxuriously refitted with a range of two-tone, soft, grey painted Shaker-style cupboards with a central island all fitted with Caesarstone work tops and incorporating top-quality Miele integrated appliances. The refitted (matching) utility room is off the kitchen with a door to the outside and into the double garage.
The adjacent dining room is immaculate with a window to the rear and attractive exposed beams. The snug leads off the dining room with a door through into the conservatory, overlooking the garden, with automatic remote controlled blinds for the summer and underfloor heating for the winter.
The sitting room is triple aspect with more beams and a feature "wonky" window to the entrance hall. The focus of the room is the Inglenook fireplace with wood-burning stove, again, this is freshly decorated and carpeted.
Upstairs, there are four bedrooms; one of which is currently used as a study/cinema room. The master suite is rear aspect and has a luxuriously appointed ensuite, walk-in shower and adjacent dressing room (originally bedroom 5) with fitted cupboards and wardrobes. There is another generous bedroom with fitted cupboards above the garage and a family bathroom. The loft is accessed via a sturdy loft ladder giving easy access to a large boarded and carpeted loft the size of the footprint of the main house.
Outside, the the south-westerly facing back garden is a lovely extension to the property being stocked with perennial shrubs and flowers, giving year round interest, with both seating areas and a lawn. A recent addition is a lovely "Rain Tree" garden feature.
The approach to the house is across the extremely pretty front garden. There is driveway parking for two cars at the front, in addition to a large double garage with lighting power and ample fitted storage.
Additional Information
Council Tax Band G
EPC Band C
School Catchments 2023/2024
Great Kingshill CofE Combined School
Boys' Grammar – The Royal Grammar School, John Hampden Grammar
Girls' Grammar – Wycombe High School, Beaconsfield High
Upper School/All ability – Holmer Green, Sir William Ramsey
(We recommend you check accuracy and availability at the individual schools)
Property info
For more information about this property, please contact
The Wye Partnership - Prestwood, HP16 on +44 1494 217649 * (local rate)
Disclaimer
Property descriptions and related information displayed on this page, with the exclusion of Running Costs data, are marketing materials provided by The Wye Partnership - Prestwood, and do not constitute property particulars. Please contact The Wye Partnership - Prestwood for full details and further information. The Running Costs data displayed on this page are provided by PrimeLocation to give an indication of potential running costs based on various data sources. PrimeLocation does not warrant or accept any responsibility for the accuracy or completeness of the property descriptions, related information or Running Costs data provided here.










































.png)
