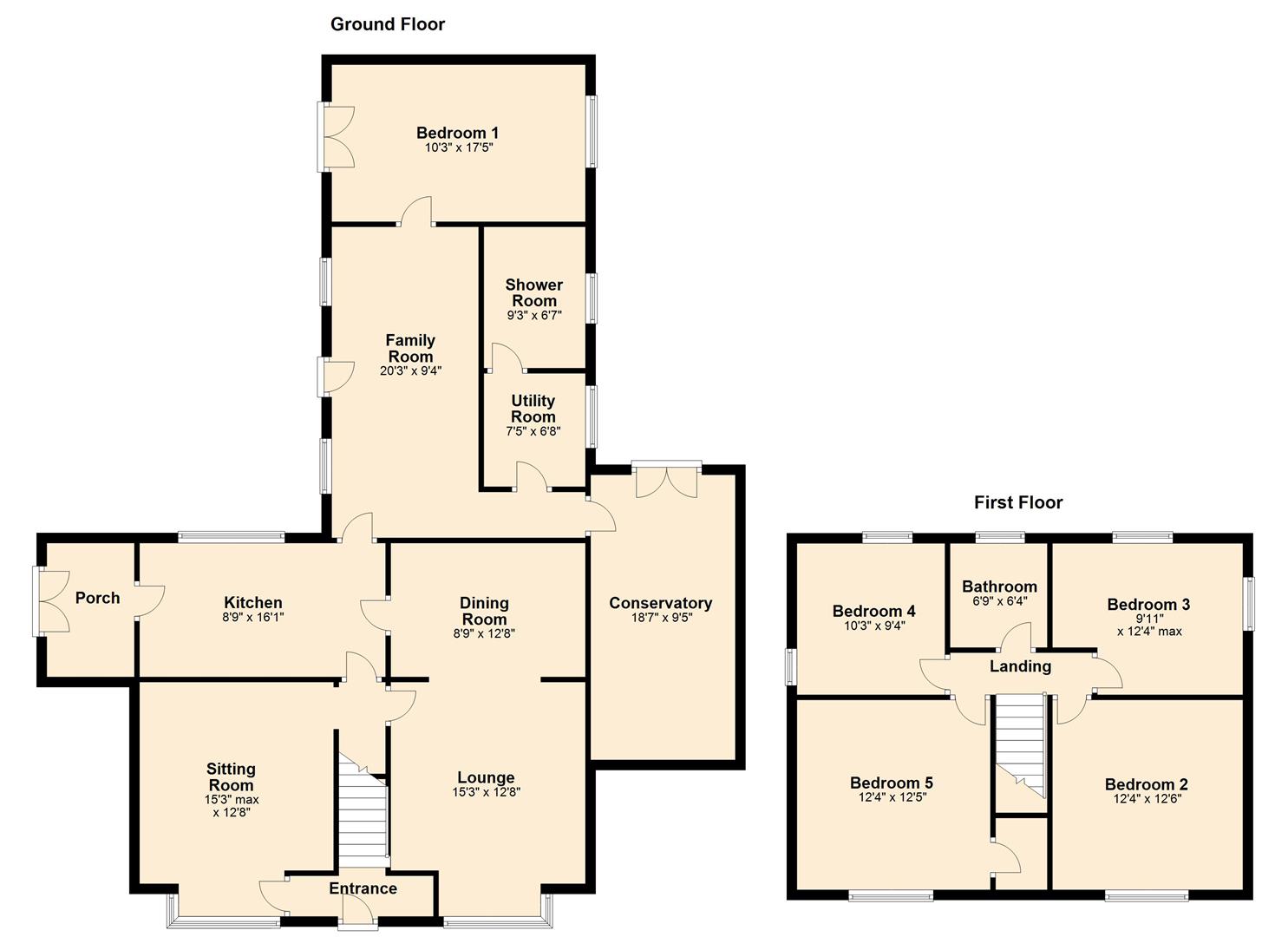Farmhouse for sale in Hull Road, Eastrington, Goole DN14
* Calls to this number will be recorded for quality, compliance and training purposes.
Property features
- Detached Farmhouse
- Situated on the outskirts of the village of Eastrington
- Standing in extensive grounds
- Spacious 5 bedroom accommodation, 4 reception rooms
- Ideal for multi generational living
- Two stable blocks and a workshop
- Large gardens with natural pond
- Extensive parking area
- Approximately 1.2 acres as a whole
- Gas CH & uPVC dg
Property description
Ash Villa Farm is a detached farmhouse located off Hull Road on the edge of the village of Eastrington, approximately 4 miles from Howden and access to J37 of the M62. The property offers generous 5 bedroom accommodation with 4 reception rooms and with the current layout lends itself to proving accommodation for multi generational living. The property occupies a generous and versatile site extending as a whole to approximately 1.2 acres and which includes stabling, workshop, summer house, ponds and good sized vehicular parking and storage. The property and grounds offer much potential for a variety of uses, subject to obtaining the relevant planning consents.
Entrance
One central heating radiator. Stairway leading to the first floor.
Lounge (3.99m x 3.86m (13'1" x 12'8"))
Fire recess with multi fuel burning stove. One central heating radiator. Open aspect into the dining room.
Dining Room (2.67m x 3.86m (8'9" x 12'8"))
Built in storage cupboard. One central heating radiator.
Lobby (0.84m x 1.85m (2'9" x 6'1"))
Open aspect into the sitting room.
Sitting Room (3.89m x 4.04m (12'9" x 13'3"))
Fire recess with stone hearth and stone surround housing a gas fired stove. One central heating radiator.
Kitchen (5.21m x 2.67m (17'1" x 8'9"))
Range of fitted base and wall units finished in cream. Laminated worktops incorporating a single drainer sink. Range style cooker with stainless steel extractor hood above and a dishwasher. Inset ceiling lights. Ceramic tiled floor.
Side Porch
Upvc side entrance porch leading into the kitchen.
Family Room (6.20m x 2.92m (20'4" x 9'7"))
Rear access door. Two central heating radiators.
Inner Hall (0.91m x 2.51m (3' x 8'3"))
Utility (2.16m x 2.26m (7'1" x 7'5"))
Plumbing for a washing machine. Timber worktop. Fully tiled walls. Wall mounted 'Ideal' gas boiler.
Shower Room (2.82m x 2.01m (9'3" x 6'7"))
White suite comprising a fully tiled double shower cubicle with mains shower, pedestal wash hand basin and a low flush w.c. Walls tiled to half height. One central heating radiator. Extractor fan.
Conservatory (2.87m x 5.72m (9'5" x 18'9"))
Constructed of UPVC over a dwarf brick wall. Double doors leading out to the rear.
Bedroom One (3.15m x 5.31m (10'4" x 17'5"))
Two central heating radiators. Double doors leading outside.
Landing
Access to the loft space.
Bedroom Two (3.81m x 3.76m (12'6" x 12'4"))
To the front elevation. Range of fitted bedroom furniture. One central heating radiator.
Bedroom Three (2.90m x 3.76m (9'6" x 12'4"))
To the rear elevation. One central heating radiator.
Bathroom (2.06m x 1.93m (6'9" x 6'4"))
White suite comprising a P shaped bath with electric shower over, vanity wash hand basin and a low flush w.c. With concealed cistern. Fully tiled walls.
Bedroom Four (3.12m x 2.84m (10'3" x 9'4"))
To the rear and side elevations. Range of fitted bedroom furniture. Cupboard containing a central heating boiler and cistern tank. One central heating radiator.
Bedroom Five (3.76m x 3.78m (12'4" x 12'5"))
To the front elevation. Range of fitted bedroom furniture. Built in storage cupboard. One central heating radiator.
Stable Blocks
Two timber stable blocks, one divided into 3 stables and the other also divided into 3 stables and a tack room.
Workshop (13.72m x 4.39m (45' x 14'5"))
Timber workshop with fitted Solar panels.
Grounds
Ash Villa Farm occupies a generous and versatile site extending as a whole to approximately 1.2 acres. And offers much potential subject to obtaining the relevant planning consents. The grounds comprise of a large grassed area, timber summer house, stabling, workshop, substantial gravel parking/vehicle storage area, raised ornamental pond together with a natural stocked pond. In addition there is a 10,000 litre rain water collection tank which feeds into the pond. There are also electric entrance gates and CCTV in operation.
Drainage
Purchasers should note that the removal of foul drainage is via a septic tank.
Property info
For more information about this property, please contact
Screetons, DN14 on +44 1430 268917 * (local rate)
Disclaimer
Property descriptions and related information displayed on this page, with the exclusion of Running Costs data, are marketing materials provided by Screetons, and do not constitute property particulars. Please contact Screetons for full details and further information. The Running Costs data displayed on this page are provided by PrimeLocation to give an indication of potential running costs based on various data sources. PrimeLocation does not warrant or accept any responsibility for the accuracy or completeness of the property descriptions, related information or Running Costs data provided here.





































.png)
