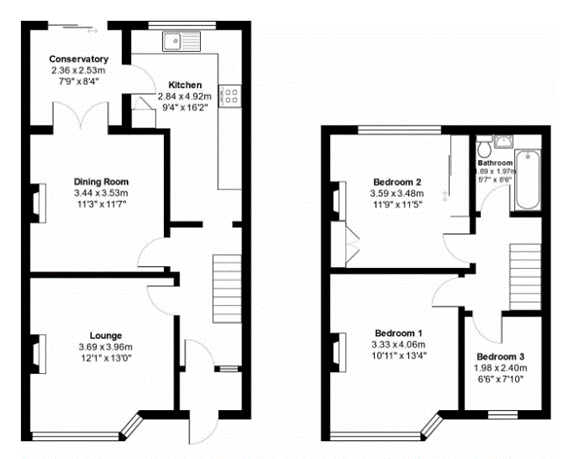Semi-detached house for sale in Vale Road, Northfleet, Gravesend, Kent DA11
* Calls to this number will be recorded for quality, compliance and training purposes.
Utilities and more details
Property features
- Total Square Footage:
- Well Presented Property
- Popular Residential Area
- Driveway to Front
- Blank Canvas for both Kitchen and Bathroom
- Conservatory
- Approx 60ft Rear Garden
- Easy Access to Transport and Amenities
Property description
Situated in a sought after location close to perry street is this well presented, three bedroom semi detached residence with a driveway for one car to the front. Accessed via the porch the property is comprised of; entrance hall, cosy well presented lounge with log burner (potential to remain), dining room with gas fireplace and feature pendant lighting to remain; kitchen and conservatory. On the first floor you will be presented by three bedrooms and a family bathroom that has been stripped and ready for a new suite - the perfect blank canvas to add your own stamp to the home. The rear garden is approx 60ft in length and offers both paved and laid to lawn areas.
Viewing is strongly recommended!
Key terms
Perry Street is within close proximity to schools, bus routes to town centre and mainline stations featuring links to London in as little as 22 minutes. There are superstores within easy reach along with all local shops and sports centre. The Bluewater shopping centre is approximately 10 minutes by car.
Entrance Hall: (12' 9" x 5' 2" (3.89m x 1.57m))
Entrance door into hallway. Wood flooring. Radiator. Under-stairs storage cupboard. Stairs to first floor. Doors to:-
Louunge: (13' 5" x 12' 1" (4.1m x 3.68m))
Double glazed bay window to front. Log burner. Radiator. Wood flooring.
Dining Room: (11' 7" x 11' 3" (3.53m x 3.43m))
Double glazed French door to rear. Radiator. Pendant lighting with disco bulbs to remain. Gas fireplace. Wooden flooring.
Conservatory: (8' 3" x 7' 7" (2.51m x 2.3m))
Double glazed sliding door to rear. Tiled flooring.
Kitchen: (16' 8" x 7' 8" (5.08m x 2.34m))
Double glazed window to rear. Double glazed door to side. Wall and base units with roll top work surface over. Tiled back splash. Stainless steel sink unit with mixer tap over. Radiator. Laminate flooring.
First Floor Landing (8' 5" x 6' 6" (2.57m x 1.98m))
Loft hatch. Carpet. Doors to:-
Bedroom 1: (13' 3" x 11' 0" (4.04m x 3.35m))
Double glazed window to front. Feature fireplace. Radiator. Wooden flooring.
Bedroom 2: (11' 9" x 10' 0" (3.58m x 3.05m))
Double glazed window to rear. Built-in wardrobes with mirrored front. Buit-in cupboard housing hot water tank. Radiator. Wooden flooring.
Bedroom 3: (7' 11" x 6' 5" (2.41m x 1.96m))
Double glazed window to front. Radiator. Carpet.
Bathroom: (6' 5" x 6' 0" (1.96m x 1.83m))
Double glazed frosted window to rear. Suite comprising panelled bath. Pedestal wash hand basin. Low level w.c. Radiator. Wooden flooring.
Property info
For more information about this property, please contact
Robinson Michael & Jackson - Gravesend, DA12 on +44 1474 878136 * (local rate)
Disclaimer
Property descriptions and related information displayed on this page, with the exclusion of Running Costs data, are marketing materials provided by Robinson Michael & Jackson - Gravesend, and do not constitute property particulars. Please contact Robinson Michael & Jackson - Gravesend for full details and further information. The Running Costs data displayed on this page are provided by PrimeLocation to give an indication of potential running costs based on various data sources. PrimeLocation does not warrant or accept any responsibility for the accuracy or completeness of the property descriptions, related information or Running Costs data provided here.


































.png)

