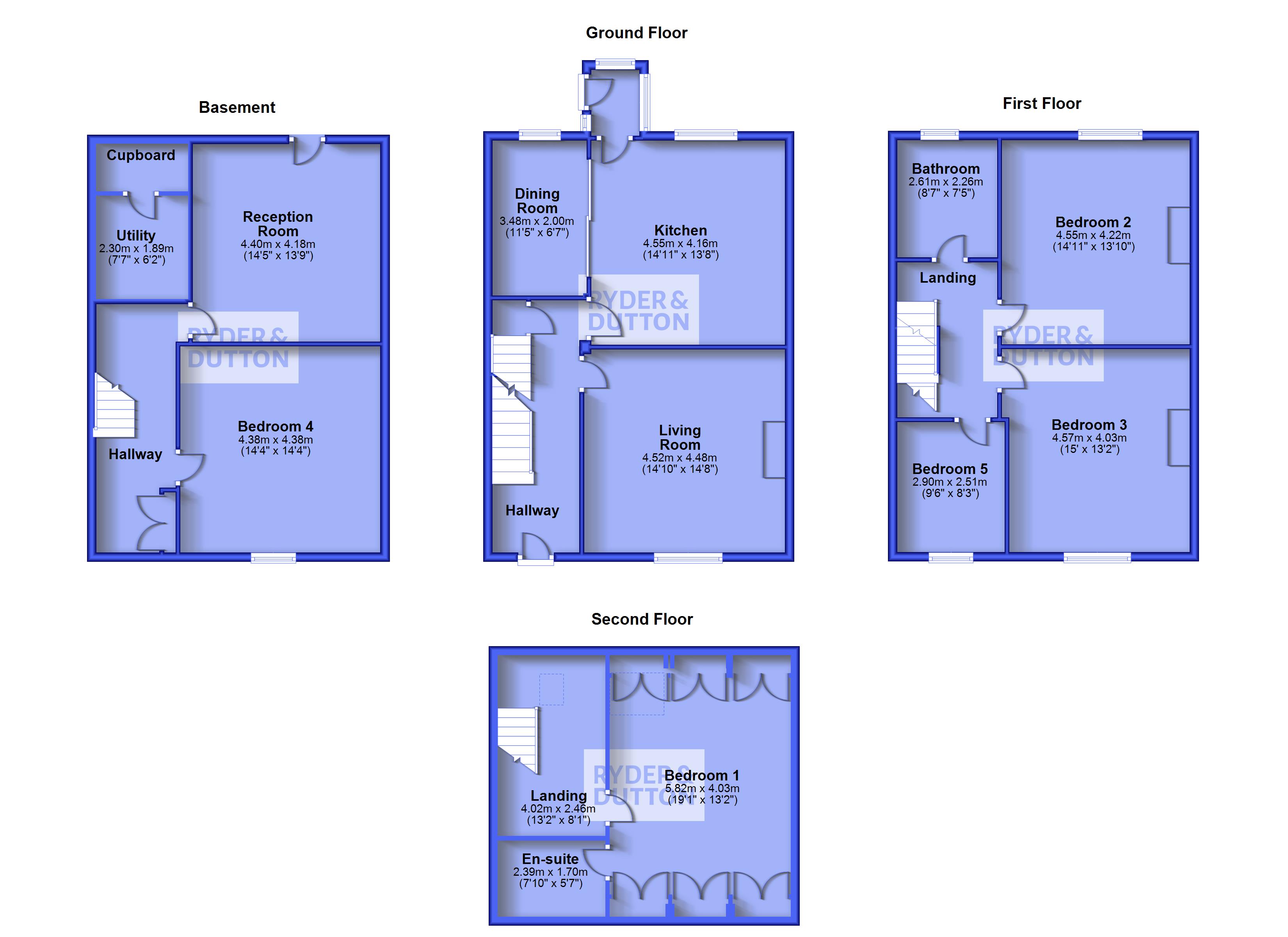End terrace house for sale in Swallow Lane, Golcar, Huddersfield, West Yorkshire HD7
* Calls to this number will be recorded for quality, compliance and training purposes.
Property features
- Substantial victorian end terraced
- Large parcel of land to rear
- Double garage
- Converted cellar
- Five bedrooms
- Walking distance to village shops
- Well regarded local schools
- Council tax band C
- Tenure freehold
- EPC D
Property description
This outstanding five bedroom Victorian end terraced property is bursting with character and presented immaculately throughout. Sitting on a substantial plot, this versatile home has accommodation that spans four floors and may appeal to a growing family. Located at the heart of Golcar village centre, it offers what you would expect from a property of this period including spacious rooms, high ceilings, deep skirting boards and many other original features. EPC D
Golcar village has a selection of independent shops & eateries, a post office, a pharmacy and the popular Colne Valley Museum. Families may also appreciate the selection of well-regarded local schooling and nurseries that are available.
Swallow Lane is also well placed for business travellers who require good commuter links due to its close proximity to the M62 motorway network. The neighbouring village of Slaithwaite also benefits from a train station with links to Manchester and Leeds.
The property has undergone significant improvements during its current ownership including a new kitchen and general redecoration throughout to list just a few.
Ground Floor
A generous and characterful entrance hallway with original spindle staircase rising to the first floor and a further staircase leading to the lower ground floor. The hallway displays Lincrusta wallpaper, picture rails and deep skirting boards.
Living Room
The living room is a generous space with high ceilings, deep skirting boards and a large window to the front aspect. There is a stunning feature fireplace with log burning stove and stone hearth.
Kitchen Dining Room
To the rear of the property is a spacious kitchen and dining room that are connected through a sliding door. The newly fitted kitchen was installed in 2023 and includes a good selection of wall and base units, central island with complimentary worksurfaces and 1.5 bowl sink with drainer. Integrated appliances include a dishwasher, nef electric oven & second oven/microwave combi, nef induction hob, vertical extractor and fridge freezer.
Door into the rear porch.
Lower Ground Floor
Having been fully tanked and insulated, the lower ground floor is a versatile space with independent access from the rear. It may suite someone looking for 'annex style' accommodation or perhaps someone working from home.
Reception Room
Currently being used as a home gym, this spacious room has an external door leading directly outside to the rear of the property.
Bedroom 4
A generous double bedroom with downlights and plenty of space for free standing furniture.
Utility Room
Fitted with additional base units including a stainless steel sink and drainer, plumbing for a washing machine and space for a tumble dryer. To the rear of the utility room is a further useful storage room.
First Floor
On the first floor are three bedrooms, the house bathroom and a further staircase to the second floor.
Bedroom 2
A generous double that sits to the rear of the property. It features a decorative cast iron fireplace with surround.
Bedroom 3
Another spacious double bedroom this time located to the front of the property. This bedroom also benefits from a decorative cast iron fireplace with surround.
Bedroom 5
A single bedroom that sits to the front of the property and is currently being used as a home office.
Bathroom
The family bathroom is partially tiled and fitted with a modern suite incorporating a bath with shower and shower screen, pedestal wash basin and a low flush W.C.
Second Floor
The second floor has been separated into two rooms creating a generous master ensuite bedroom and a separate office/dressing room area.
Bedroom 1
A large double bedroom with an abundance of eaves storage. The adjoining ensuite is fully tiled and fitted with a walk in shower cubicle, vanity wash basin and low flush W.C
Externally
To the front is a low maintenance walled garden with gated access. Down the side of the property is a private lane with gated access, leading to a generous parcel of land to the rear. The detached double garage provides further off street parking and benefits from a newly fitted Zap door.
The rear garden benefits from a large tiered paved terrace ideal for alfresco dining. Beyond this is a large lawned garden with borders filled with a variety of plants, shrubs and flowers.
Property info
For more information about this property, please contact
Ryder & Dutton - Slaithwaite, HD7 on +44 1484 973944 * (local rate)
Disclaimer
Property descriptions and related information displayed on this page, with the exclusion of Running Costs data, are marketing materials provided by Ryder & Dutton - Slaithwaite, and do not constitute property particulars. Please contact Ryder & Dutton - Slaithwaite for full details and further information. The Running Costs data displayed on this page are provided by PrimeLocation to give an indication of potential running costs based on various data sources. PrimeLocation does not warrant or accept any responsibility for the accuracy or completeness of the property descriptions, related information or Running Costs data provided here.

















































.png)