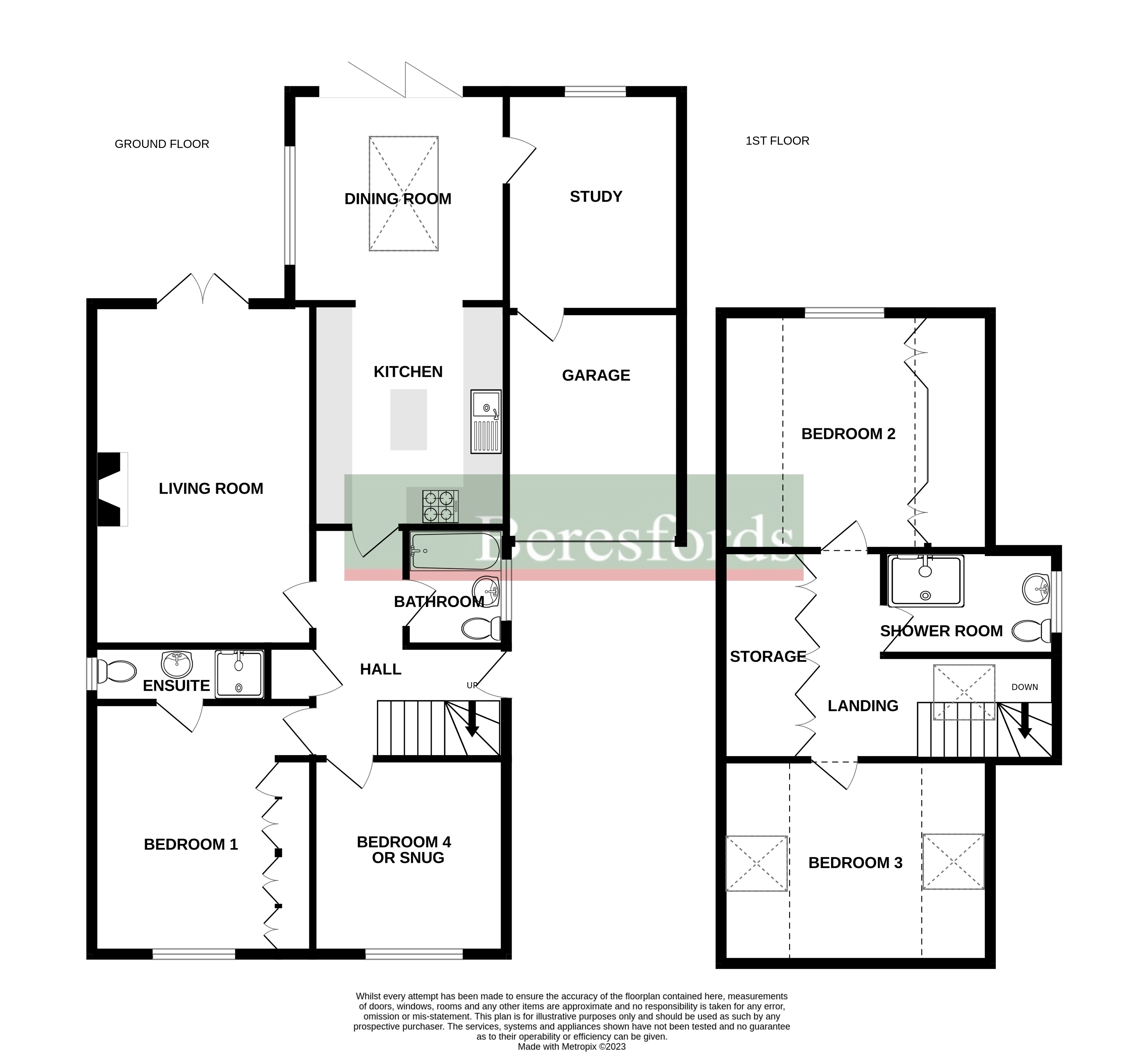Bungalow for sale in Upper Second Avenue, Frinton-On-Sea CO13
* Calls to this number will be recorded for quality, compliance and training purposes.
Property features
- Chalet Bungalow
- Four Bedrooms Over Two Floors
- Stunning Dining Room
- Three Bathrooms
- Garage & Driveway
- West Facing Private Rear Garden
Property description
We are pleased to offer this modern four bedroom chalet bungalow in the popular seaside village of Frinton-on-Sea. Featuring an 18’6 living room, modern kitchen leading to a bright dining area, a study, two bedrooms on both the ground and first floors, plus three bathrooms in total.
Located on a sought-after road, inside the famous Frinton gates. With a primary school located within a minute’s walk, plus a full suite of shops, supermarkets, restaurants and local amenities all within easy reach, you have everything on your doorstep. There is a mainline train station just minutes away and you are a 15 minute walk from the beach too. (Ref: COS150237)<br /><br />
Ground Floor
Living Room (18' 6" x 11' 11")
Double doors to rear garden
Kitchen (11' 4" x 10' 4")
Open to dining room. Fitted wall and base units, island, Neff 5-ring gas hob, Neff double oven/microwave, Full height fridge, washing machine and dishwasher
Dining Room (11' 8" x 11' 5")
Stunning sky lantern, bi-fold doors to garden and window to side aspect
Study (11' 10" x 9' 5")
Window to rear aspect
Garage (12' 4" x 9' 0")
Power, lighting and up and over door. Also home to the glow worm boiler and water softener
Bathroom (6' 5" x 5' 5")
Bath, wash basin and WC
Bedroom One (13' 6" x 11' 11")
Window to front aspect, built-in wardrobes and access to en-suite
En-Suite (9' 6" x 2' 10")
Shower, wash basin and WC
Bedroom Four / Snug (10' 5" x 10' 4")
Window to front aspect
First Floor
Bedroom Two (12' 7" x 9' 5")
Window to rear aspect. Built-in cupboards
Shower Room (9' 4" x 5' 9")
Walk-in shower, wash basin and WC
Bedroom Three (10' 9" x 14' 5")
Dual aspect Velux windows
Property info
For more information about this property, please contact
Beresfords - Colchester, CO1 on +44 1206 684624 * (local rate)
Disclaimer
Property descriptions and related information displayed on this page, with the exclusion of Running Costs data, are marketing materials provided by Beresfords - Colchester, and do not constitute property particulars. Please contact Beresfords - Colchester for full details and further information. The Running Costs data displayed on this page are provided by PrimeLocation to give an indication of potential running costs based on various data sources. PrimeLocation does not warrant or accept any responsibility for the accuracy or completeness of the property descriptions, related information or Running Costs data provided here.














































.jpeg)

