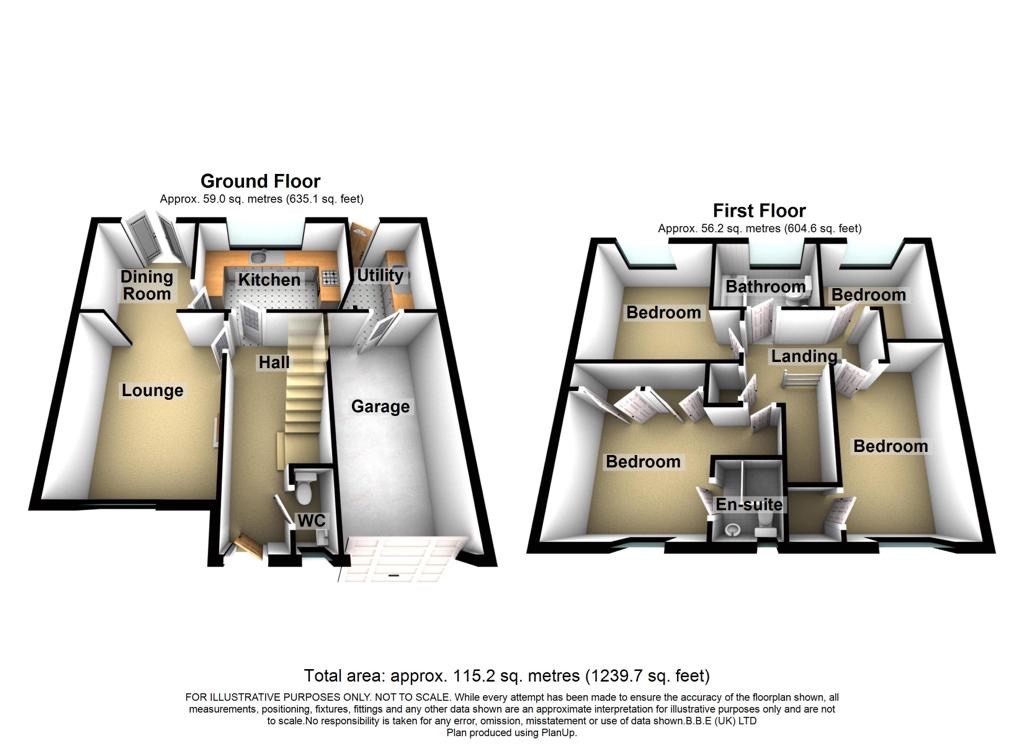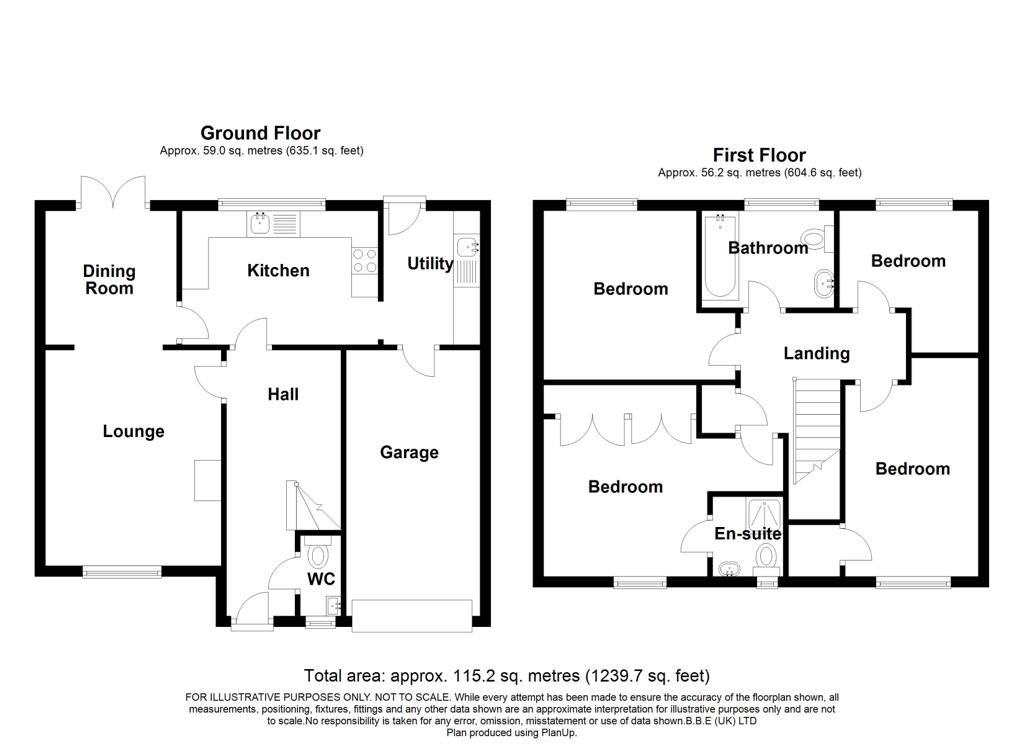Detached house for sale in Cameron Close, Stanford-Le-Hope SS17
* Calls to this number will be recorded for quality, compliance and training purposes.
Property features
- Gas Central Heating & Underfloor Heating
- Upvc Double Glazed
- Lounge 14' x 11'3
- Modern Fitted Kitchen & Utility Room
- Ground Floor WC
- Four Bedrooms
- En-suite Shower Room
- Modern Family Bathroom/WC
- Garage via Own Drive
- Rear Garden with Insulated Summer House
Property description
This lovely home offers entrance hall with doors to ground floor wc, with modern white suite, lounge with feature fireplace and ornate fitted fire, dining room with french doors leading to raer garden with door to modern fitted kitchen with white high gloss units and full range of quality integrated appliances to include: Oven, microwave/combi oven, induction hob, extractor and dishwasher with kettle tap for instant hot drinks and similarly modern fitted utility room with space for double width fridge/freezer and washing machine to the ground floor. There are Four good size bedrooms with modern fully tiled en-suite shower room to master and modern fully tiled bathroom with built in units to the first floor. The property also offers quality white Upvc double glazed windows and doors with feature composite front door and gas central heating throughout with underfloor heated quality porcelain tiles to the ground floor. Externally the property offers a well maintained rear garden which is neatly lawned with paved patio seating area and modern insulated summerhouse which could be utilised as office, bar or gym. Off road parking is provided to the front with independent drive leading to integral garage with electric roller door.
Entrance Hall:
Ground Floor WC:
Lounge:
14' 0" x 11' 3" (4.27m x 3.43m) :
Dining Room:
8' 4" x 8' 1" (2.54m x 2.46m)
Fitted Kitchen:
12' 2" x 8' 11" (3.71m x 2.72m)
Utility Room:
9' 0" x 6' 5" (2.74m x 1.96m)
Master Bedroom with en-suite shower room
11' 2" x 10' 2" (3.40m x 3.10m)
Bedroom Two:
10' 3" x 9' 3" (3.12m x 2.82m)
Bedroom Three:
13' 8" x 8' 7" (4.17m x 2.62m)
Bedroom Four:
8' 14" x 8' 7" (2.79m x 2.62m)
Family Bathroom/WC:
8' 3" x 6' 0" (2.51m x 1.83m)
Rear Garden:
Approx 35' in length,
Integral Garage:
With electric roller door.
Council Tax:
Thurrock Council:
Band F - £2,544.97 (before any discount)
Property info
For more information about this property, please contact
Connollys, SS17 on +44 1375 318348 * (local rate)
Disclaimer
Property descriptions and related information displayed on this page, with the exclusion of Running Costs data, are marketing materials provided by Connollys, and do not constitute property particulars. Please contact Connollys for full details and further information. The Running Costs data displayed on this page are provided by PrimeLocation to give an indication of potential running costs based on various data sources. PrimeLocation does not warrant or accept any responsibility for the accuracy or completeness of the property descriptions, related information or Running Costs data provided here.


































.png)