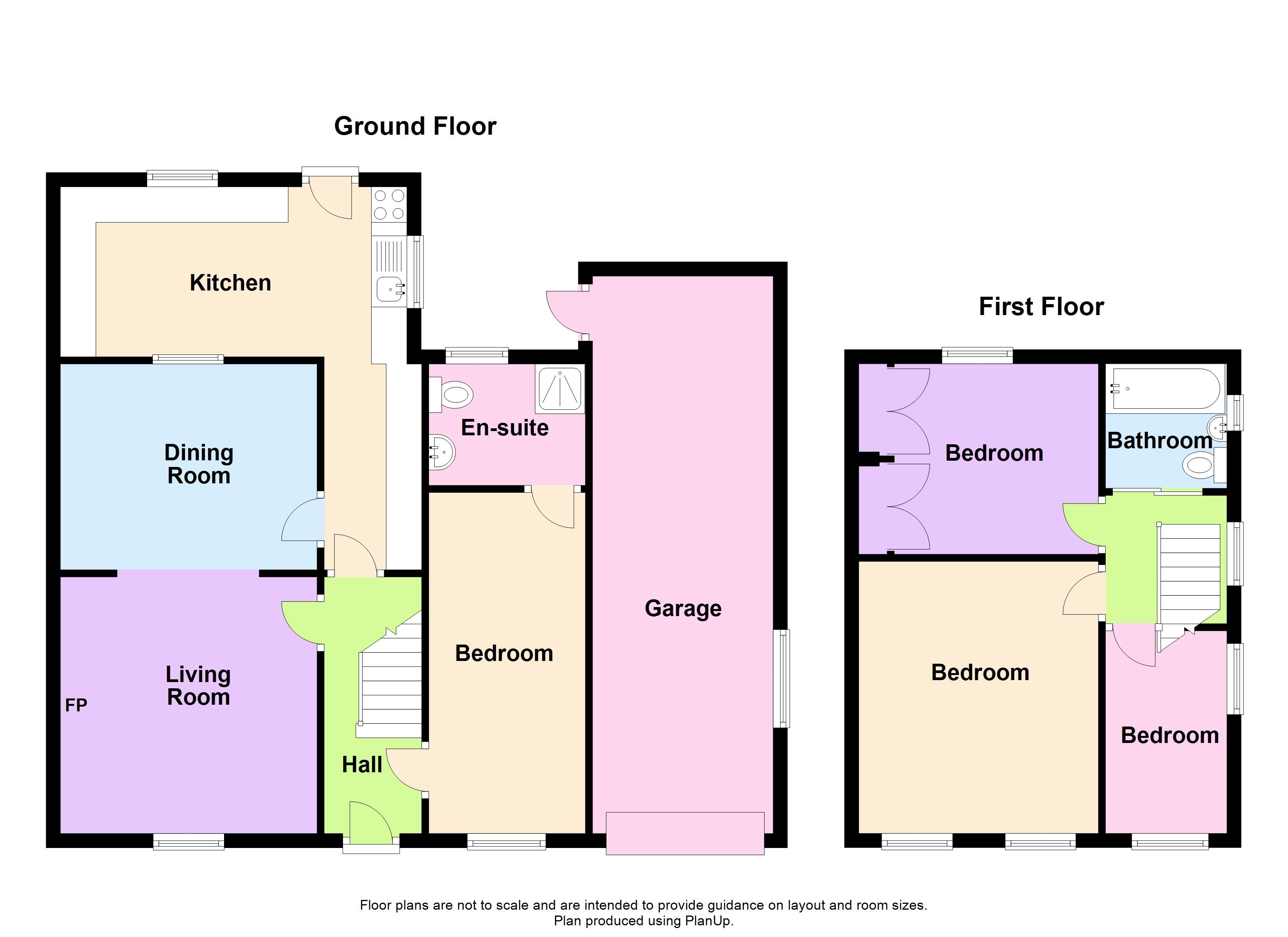Semi-detached house for sale in St. Martins Park, Haverfordwest, Pembrokeshire SA61
* Calls to this number will be recorded for quality, compliance and training purposes.
Property description
FBM Haverfordwest are delighted to introduce 55 St. Martins Park to the market. A spacious semi-detached 4 bedroom property with master en suite, garage and spacious garden. The property would suit a range of buyers, all of whom would need to be happy to take on some works as the property is in need of modernisation throughout and priced accordingly. This being said the property boasts huge potential and once modernisation has taken place it would make an ideal family home.
Briefly the accommodation comprises of; Living Room, Dining Room, Kitchen, Ground Floor Bedroom with En Suite and to the First Floor, three Bedrooms and a Family Bathroom.
Externally the property boasts a front, rear and side garden, driveway parking, garage and small outbuilding. Immediately to the rear of the property is a small patio area adjacent to the rear lawn. The front driveway offers side access to the rear garden, access to the garage and also the outbuilding and side garden. The front and side gardens are both laid to lawn. There is rear access from the garden to the large playing field to the rear of St Martin's Park estate.
Set in the sought-after and peaceful residential area of St. Martin's Park, which is within easy reach of the town centre of Haverfordwest with all its shops, excellent schools and college, hospital, churches, cinema, library, leisure centre and other facilities. Viewing is highly recommended to appreciate the huge potential this property presents.
Entrance Hall
Carpet flooring, stairs to first floor, double glazed uPVC door to fore, radiator. Access to;
Bedroom 1 (4.8m x 2.2m)
A ground floor bedroom, with adjoining en-suite. Carpet flooring, double glazed uPVC window to fore, radiator x2. Access to;
En Suite (1.7m x 2.2m)
Tiled floor, half-tiled walls, tiled shower, wash basin, WC, double glazed obscure glass uPVC window to rear.
Living Room (3.6m x 3.6m)
Carpet flooring, gas fire with feature brick surround, double glazed uPVC window to fore, radiator. Open plan to;
Dining Room (3.4m x 3m)
Carpet flooring, window into kitchen to rear, radiator.
Kitchen (3m x 2.1m)
Tiled flooring, range of base and eye level units, gas hob and oven, sink with drainer, space for washing mashine, under stairs storage, double glazed uPVC windows to side and rear, double glazed uPVC door to rear.
Landing
Carpeted stairs and landing giving access to;
Bedroom 2 (4m x 3.4m)
Carpet flooring, 2x double glazed uPVC windows to fore.
Bedroom 3 (2.7m x 3.3m)
Carpet flooring, built in storage, double glazed uPVC window to rear, radiator.
Bedroom 4 (3.2m x 2.2m)
Carpet flooring, double glazed uPVC window to side and fore, radiator.
Bathroom (1.8m x 1.6m)
Tiled flooring and walls, bath with shower over, WC, wash hand basin, double glazed obscure glass uPVC window to side, radiator.
Externally
Externally, the property boasts a front, rear and side garden, driveway parking, garage and small outbuilding. Immediately to the rear of the property is a small patio area adjacent to the rear lawn.
There are two single garages on the property - one integral to the main house and another detached adjacent to the driveway.
The front driveway offers side access to the rear garden, access to the garage and also the outbuilding and side garden. The front and side gardens are both laid to lawn.
There is rear access to the large playing fields at the rear of St. Martins Park.
Additional Information
Tenure: Freehold
Services: We are advised all mains connected.
Local Authority: Pembrokeshire County Council; Band E.
What3Words///pillow.softly.deeply
Viewings: We politely request that all viewings are conducted strictly by appointment with FBM Haverfordwest.
Property info
For more information about this property, please contact
FBM - Haverfordwest, SA61 on +44 1437 723112 * (local rate)
Disclaimer
Property descriptions and related information displayed on this page, with the exclusion of Running Costs data, are marketing materials provided by FBM - Haverfordwest, and do not constitute property particulars. Please contact FBM - Haverfordwest for full details and further information. The Running Costs data displayed on this page are provided by PrimeLocation to give an indication of potential running costs based on various data sources. PrimeLocation does not warrant or accept any responsibility for the accuracy or completeness of the property descriptions, related information or Running Costs data provided here.































.png)

