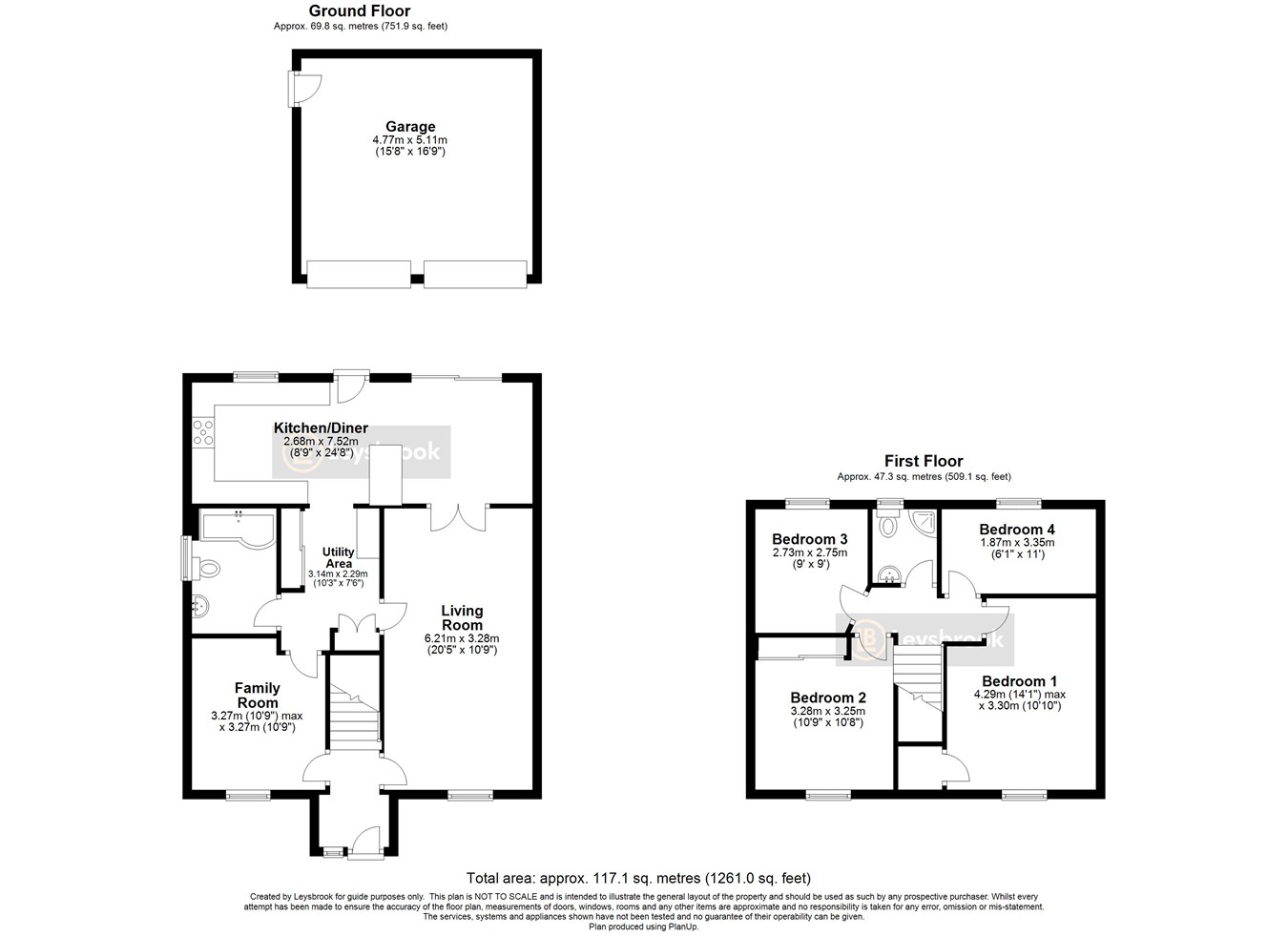End terrace house for sale in Pix Road, Letchworth Garden City SG6
* Calls to this number will be recorded for quality, compliance and training purposes.
Property features
- Guide price £475,000 to £500,000. 4 Bed End Of Terrace House At That Price? How Can That Be? First time buyer? No stamp duty to to £425k
- Perfect for a young / active family. Centrally located and space to grow.
- Porch to front leading into hallway - nice greeting entrance and place to take off shoes and coats in the winter months
- 25ft modern kitchen / diner - great for aspiring chefs and plenty of space for a table and chairs - ideal for entertaining guests
- 17ft living room - great space for sofa and other furniture and lots of natural light
- Gated block paved driveway providing off road parking for five cars and a double garage
- Additional room - ideal office for those working from home / snug / TV room
- Just over half a mile (13 mins walk) to Letchworth mainline station
- Within half a mile of 3 good Ofsted rated Primary schools and a Mile and a half of 4 Secondary schools including 2 Independent / private Schools
- Great road links - short drive to A1(M), M1 and A10 nearby. 30 mins to London Luton Airport
Property description
The living room is a great space with neutral modern décor, wooden flooring and plenty of room for a large sofa, armchairs and other furniture. You can add soft furnishings and décor that reflects your personal style. The hard flooring not only looks great but it's also easy to clean, making it the perfect choice for those who prefer low-maintenance living. Whether you have pets or children, you can rest assured that spills and messes can be easily wiped away.
The 25ft kitchen / diner, is also a large bright neutrally decorated space with modern units and contrasting splashbacks and lots of natural light from the windows overlooking the garden - ideal for aspiring chefs and equipped with everything you need to whip up a delicious meal. And with plenty of storage space and work surfaces, you'll never have to worry about clutter or cramped cooking conditions. Plus, with plenty of space for a table and chairs it's great for family meals / entertaining guests.
A separate utility area provides great storage and a space for a large fridge/freezer and tumble dryer. Downstairs, you'll also find a modern bathroom with a bath and shower over - ideal for busy families who need to get ready in a hurry and for kids evening bath times or you can enjoy a relaxing soak after a long hard day.
For those working from home there is no need to clear a space for guests as the second room to the front of the house provides a great office space. This could also be a snug / reading room / teenage games or TV room.
Upstairs, you'll find three generously proportioned double bedrooms and a fourth single, with neutral carpets - no cold feet on winter mornings. The main and second bedrooms both have built in cupboard space. A modern shower room provides the space to unwind before bed and an invigorating shower in the morning.
But that's not all - outside, you'll find a block paved driveway providing off-street parking for five cars, plus a well-maintained garden with both lawn and patio areas, perfect for hosting summer barbecues or just enjoying a glass of wine on a warm evening. There is even a double garage, with power and light.
And with great local schools and green spaces like the Greenway and Norton Common just a stone's throw away, there's plenty to keep you and your family occupied all year round. Letchworth's mainline station is just half a mile away and you can be in the centre of London in less than 45 minutes. If you fancy a trip to the seaside you can stay on for just over an hour longer and be in Brighton. For those commuting by road the A1(M) serves the town well and takes you North and South.
So why wait? Give the friendly team at Leysbrook a call today and book your viewing - this home won't be on the market for long!
Additional information
Council Tax Band - C
EPC Rating - D
Boiler installed 2017 - serviced annually
Ground floor
Living Room: Approx 20' 5" x 10' 9" (6.22m x 3.28m)
Family Room: Approx 10' 9" x 10' 9" (3.28m x 3.28m)
Kitchen / Diner: Approx 24' 8" x 8' 9" (7.52m x 2.67m)
Bathroom: Approx 9' 1" x 6' 2" (2.77m x 1.88m)
Utility Area: Approx 10' 3" x 7' 6" (3.12m x 2.29m)
First floor
Bedroom One: Approx 14' 1" x 10' 10" (4.29m x 3.30m)
Bedroom Two: Approx 10' 9" x 10' 8" (3.28m x 3.25m)
Bedroom Three: Approx 9' 0" x 9' 0" (2.74m x 2.74m)
Bedroom Four: Approx 11' 0" x 6' 1" (3.35m x 1.85m)
Shower Room: Approx 5' 5" x 4' 8" (1.65m x 1.42m)
Outside
Double Garage: Approx 16' 9" x 15' 8" (5.11m x 4.78m)
Enclosed rear garden with gated access to the front
Property info
For more information about this property, please contact
Leysbrook, SG7 on +44 1462 228863 * (local rate)
Disclaimer
Property descriptions and related information displayed on this page, with the exclusion of Running Costs data, are marketing materials provided by Leysbrook, and do not constitute property particulars. Please contact Leysbrook for full details and further information. The Running Costs data displayed on this page are provided by PrimeLocation to give an indication of potential running costs based on various data sources. PrimeLocation does not warrant or accept any responsibility for the accuracy or completeness of the property descriptions, related information or Running Costs data provided here.





























.png)
