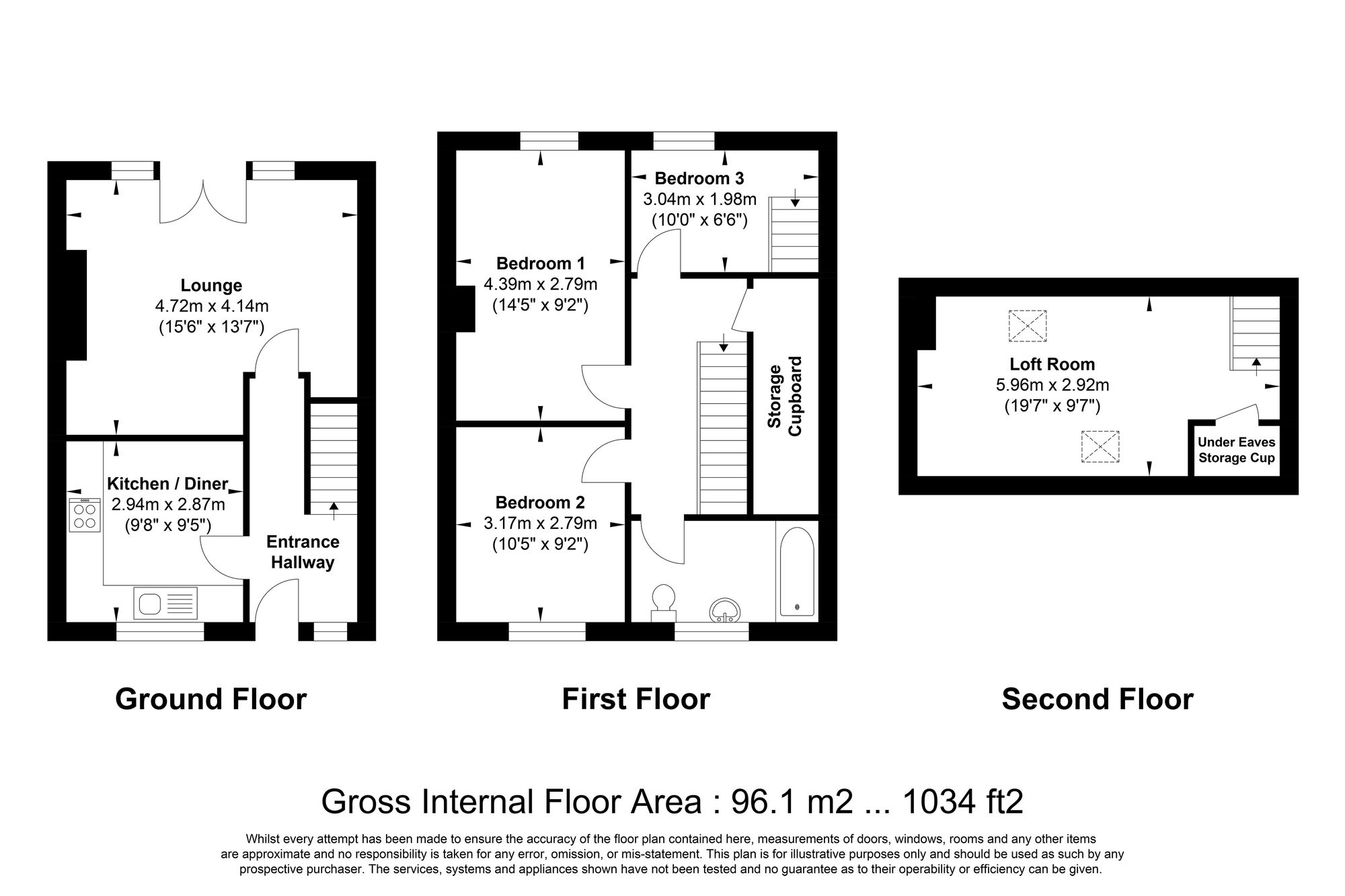Semi-detached house for sale in Brickfield Lane, Halifax HX2
* Calls to this number will be recorded for quality, compliance and training purposes.
Property features
- Well presented three bedroom house
- Located close to trinity academy school
- Entrance hallway
- Modern kitchen
- Lounge
- Three bedrooms plus useful loft room
- Spacious bathroom
- Front & rear garden
- Driveway providing ample off road parking
- Viewing by appointment only
Property description
Located close to the prestigious Trinity Academy School, this well-presented three-bedroom house offers a desirable blend of modern living in a sought-after neighbourhood. Upon entering, you are welcomed by an inviting hallway leading to the modern kitchen, equipped with all the necessary amenities for culinary enthusiasts. The spacious lounge provides the perfect setting for relaxation and entertaining. The property boasts three bedrooms, with an additional loft room offering versatility for various needs. A generously sized bathroom ensures convenience and comfort for the occupants. To the exterior, both front and rear gardens offer a tranquil retreat, with the front garden complemented by a driveway providing ample off-road parking for residents and guests.
Outside, a path leads to a well-maintained lawned area adorned with a variety of plants and shrubs, providing a picturesque setting for outdoor activities. Gated access to the rear garden leads to a private oasis featuring a fenced boundary for added privacy. The paved patio extends to a lush lawn with borders on either side showcasing an array of plant life. An ornamental pond adds a touch of serenity, complemented by a practical garden shed for storage purposes. The rear garden is designed for both relaxation and outdoor gatherings, offering a peaceful escape from the hustle and bustle of every-day life. Additionally, the property includes a driveway that accommodates multiple vehicles, ensuring convenience and ease for parking. This delightful home truly embraces indoor-outdoor living, making it the perfect sanctuary for its fortunate new owners.
Viewing is highly recommended to fully appreciate the charm and potential this residence exudes.
Entrance Hallway
UPVC double glazed entrance door to front, radiator, stairs rising to first floor, part glazed wooden doors to kitchen/diner & lounge
Kitchen/Diner (2.95m x 2.87m)
UPVC double glazed window to front, range of kitchen wall & base units with work surfaces over, tiled splash back, sink & drainer with chrome mixer tap, integrated dishwasher, integrated washing machine, integrated fridge/freezer, electric hob, stainless steel extractor hood, built in stainless steel electric oven
Lounge (4.72m x 4.14m)
UPVC double glazed double doors to rear, two UPVC double glazed windows to rear, radiator, wooden fire surround with gas fire inset
First Floor Landing
Wooden panel doors to bedrooms, bathroom & good size storage cupboard housing wall mounted gas combination boiler
Bedroom One (4.37m x 2.79m)
UPVC double glazed window to rear, radiator
Bedroom Two (3.18m x 2.79m)
UPVC double glazed window to front, radiator, laminate floor
Bedroom Three (3.05m x 1.98m)
UPVC double glazed window to rear, radiator, laminate floor, stairs rising to 2nd floor loft room
Bathroom (2.97m x 1.65m)
UPVC double glazed window to front, three piece bathroom suite comprising low level WC, pedestal wash hand basin with chrome mixer tap, panel bath with taps, glazed shower screen, electric shower & attachment, wood panelled ceiling, wood panelling on walls to half height, laminate floor
Loft Room (5.94m x 2.90m)
Velux window to front, Velux window to rear, power & lighting, under eaves storage cupboards
Front Garden
Path leading to lawned area with various plants & shrubs, gated access to rear garden
Rear Garden
Well maintained rear garden with fence to boundary, paved patio leading to lawn, border to both sides with various plants & shrubs, ornemantal pond, garden shed, gated access to front
Parking - Driveway
Driveway providing ample off road parking
For more information about this property, please contact
Protheroe Property Ltd, HX3 on +44 1422 298305 * (local rate)
Disclaimer
Property descriptions and related information displayed on this page, with the exclusion of Running Costs data, are marketing materials provided by Protheroe Property Ltd, and do not constitute property particulars. Please contact Protheroe Property Ltd for full details and further information. The Running Costs data displayed on this page are provided by PrimeLocation to give an indication of potential running costs based on various data sources. PrimeLocation does not warrant or accept any responsibility for the accuracy or completeness of the property descriptions, related information or Running Costs data provided here.











































.png)

