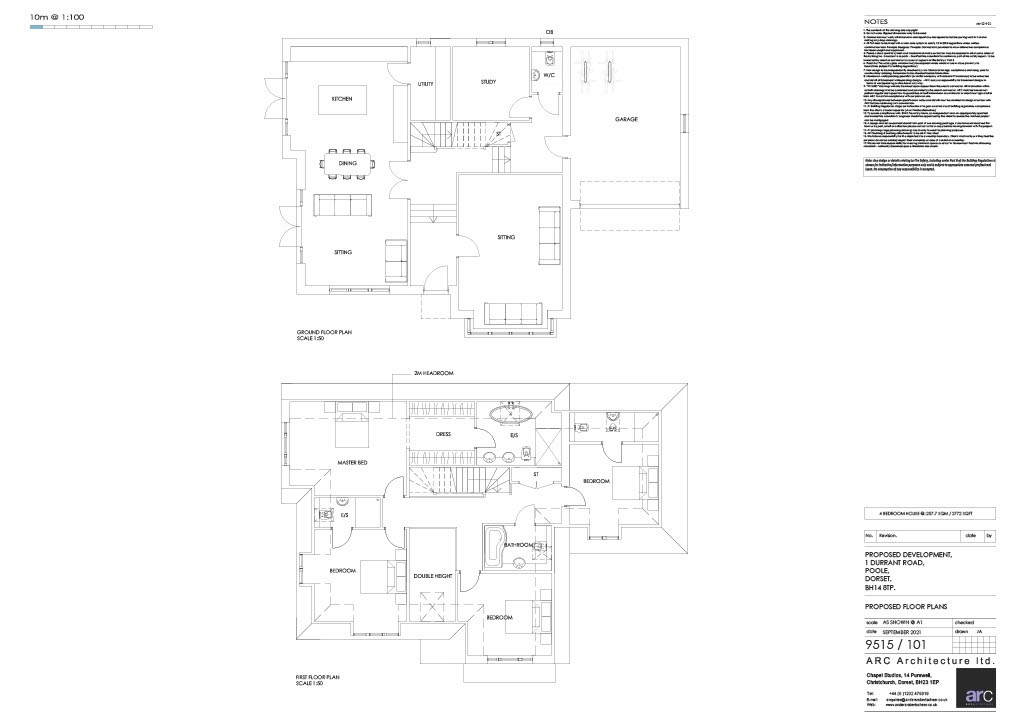Detached house for sale in Durrant Road, Poole BH14
* Calls to this number will be recorded for quality, compliance and training purposes.
Property description
General
Useful Information
Kitchen
A bespoke German Leicht kitchen has been carefully designed by Hub Interiors to complement the light and airy space. Framing the kitchen is a mixture of handleless tall and wall units in a Platinum and Walnut Le Midi finish, and there is a central island housing theSiemens iQ500 induction air venting hob. The kitchen is finished off with a Calacatta gold quartz worktop and matching quartz wall cladding on the back wall to bring the kitchen together along with floating shelves with feature LED light strips. Integrated appliances include Siemens larder fridge and larder freezer, two Siemens iQ700 ovens, Siemens dishwasher and Quooker PRO3 Fusion square hot water tap. Hidden amongst the tall units is a door which leads through to an adjoining pantry with plenty of shelving and storage space. Through the large slimline sliding doors, the kitchen leads directly out to the raised garden patio area.
Outside Area
1 Durrant Road benefits from beautiful landscaped gardens, designed by The Landscape Service. It will feature a large block-paved driveway for off-road parking, a pathway framed with landscaped beds to the front door and a generous raised porcelain patio area with steps down to the lower lawn area. There will be soft lighting installed all around the garden so at night all the different areas of the garden are illuminated. New trees, planted all around the boundary, will offer screening and contribute to the sylvan character of the area.
First Floor Landing
A wonderful design feature of 1 Durrant Road is the open and bright first floor, enclosed by contemporary black stained ash handrails and glass balustrade, providing what feels like a floating walkway to the main and second bedroom. The landing overlooks the vaulted area above the entrance and is filled with natural light from the roof lantern and Velux window. The Tala pendant is positioned so that it drops down into the vaulted area, creating a feature from both above and below.
Bedroom One
The main bedroom is a real feature of this house, with high ceilings and an arched window overlooking the garden. Lighting has been carefully considered with wall lights either side of the window and a drop down pendant illuminating the vaulted ceiling. Off the bedroom is a walk-through dressing area with built-in Italian wardrobes on both sides which have been thoughtfully designed and installed by Hub Interiors. Walnut wardrobe carcasses are complemented by a bronze glass door with hidden LED strip lighting to give the wardrobes a luxurious finish. The additional set of wardrobes opposite has a solid door finished in a cashmere colour. A frosted sliding glass door from the dressing area leads directly into the main en-suite.
En-Suite to Bedroom One
Designed by Arno bathrooms, and with Italian tiling by Pietracasa, this bathroom is nothing short of luxury. As you walk in, you are met with a matt white stone freestanding bath to one side which sits in front of a bronze marbled glass wall which is lit up with lighting set into the floor behind the bath. The other side will feature the his & hers vanity area with a bespoke wall-to-wall mirror surrounded with LED lighting. Behind two walls sits the WC and to the other side, a walk-in shower with soft lighting to gently illuminate the shower. The secondary lighting strips around the room come on via pir as you walk through the door with additional lighting turned on by switches. Neutral large format tiles finish the room with matt white and brushed black sanitaryware.
Outside Area
1 Durrant Road benefits from beautiful landscaped gardens, designed by The Landscape Service. It will feature a large block-paved driveway for off-road parking, a pathway framed with landscaped beds to the front door and a generous raised porcelain patio area with steps down to the lower lawn area. There will be soft lighting installed all around the garden so at night all the different areas of the garden are illuminated. New trees, planted all around the boundary, will offer screening and contribute to the sylvan character of the area.
Floors
Ground Floor
Kitchen: 4.82m x 4.7m (15’8” x 15’4”)
Diner / Living: 4.22m x 3.54m (16’4” x 11’6”)
Utility: 1.7m x 3m (5’5” x 9’8”)
Living Room: 4.3m x 5.5m (14’1” x 20’7”)
Study: 3.07m x 2.98m (10’ x 9’8”)
First Floor
Main Bedroom: 4.84m x 3.98m (15’8” x 13’)
Bedroom 2: 3.88m x 3.76m (12’7” x 12’3”)
Bedroom 3: 4.2m x 5.63m (13’7” x 18’4”)
Bedroom 4: 4.3m x 3.38m (14’ x 11’10”)
Garage
4.55m x 6.34m (14’9” x 20’8”)
Outside
1 Durrant Road benefits from beautiful landscaped gardens, designed by The Landscape Service. It will feature a large block-paved driveway for off-road parking, a pathway framed with landscaped beds to the front door and a generous raised porcelain patio area with steps down to the lower lawn area. There will be soft lighting installed all around the garden so at night all the different areas of the garden are illuminated. New trees, planted all around the boundary, will offer screening and contribute to the sylvan character of the area.
Property info
For more information about this property, please contact
Link Homes Estate Agents, BH17 on +44 1202 058555 * (local rate)
Disclaimer
Property descriptions and related information displayed on this page, with the exclusion of Running Costs data, are marketing materials provided by Link Homes Estate Agents, and do not constitute property particulars. Please contact Link Homes Estate Agents for full details and further information. The Running Costs data displayed on this page are provided by PrimeLocation to give an indication of potential running costs based on various data sources. PrimeLocation does not warrant or accept any responsibility for the accuracy or completeness of the property descriptions, related information or Running Costs data provided here.

























































.png)
