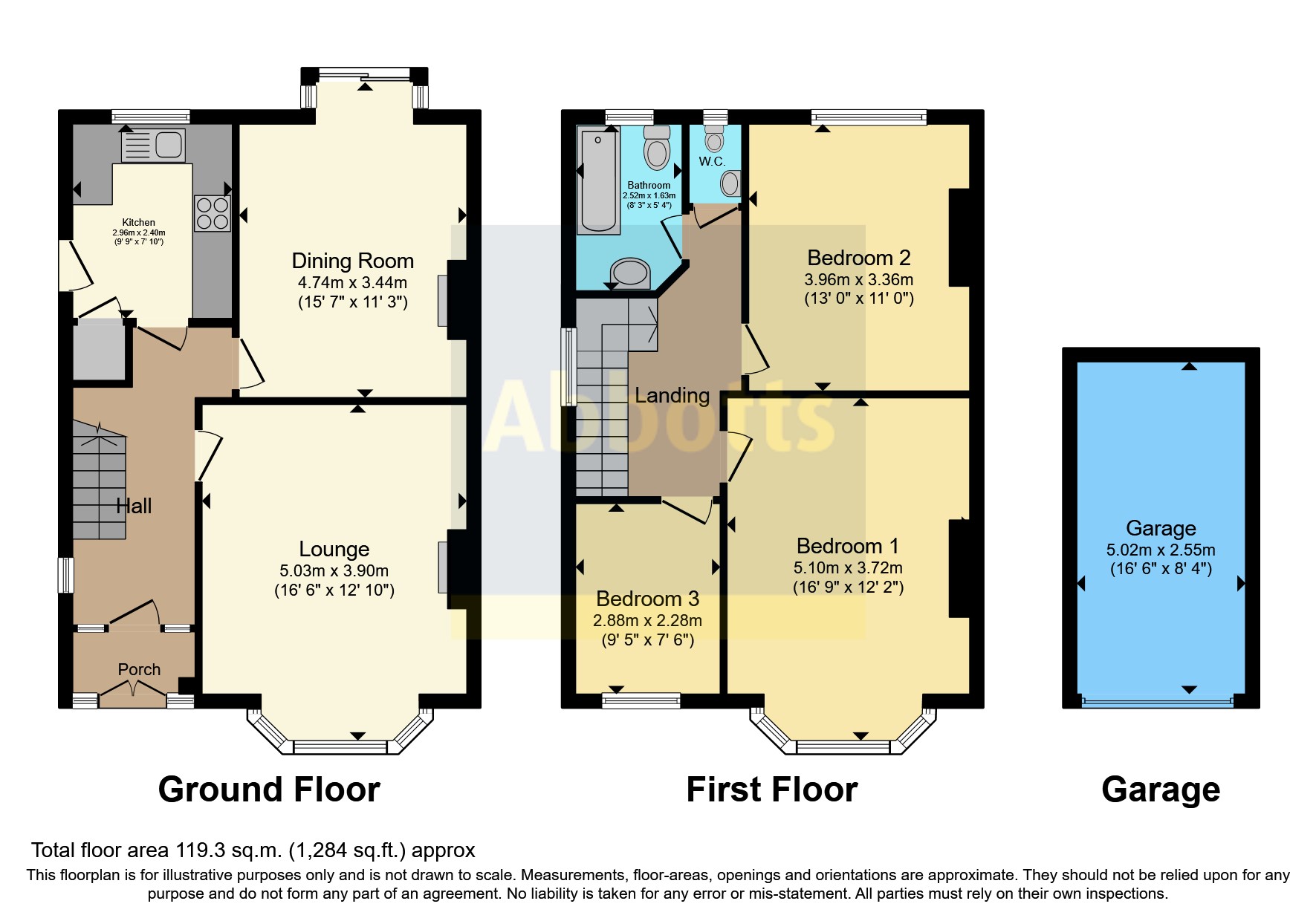Semi-detached house for sale in Prince Avenue, Westcliff-On-Sea, Essex SS0
* Calls to this number will be recorded for quality, compliance and training purposes.
Property features
- Semi Detached House
- Three Well Sized Bedrooms
- Two Reception Rooms
- Fitted Kitchen
- Fitted Family Bathroom & Second W/C
- 75ft Rear Garden
- Garage & Driveway
- Period Bay Windows & High Level Ceilings
- Well Located For Westcliff & Southend Schools
- Good Access To Southend City Centre & Amenities
Property description
Guide Price £350,000 - £375,000.
Abbotts are delighted to welcome to the market this striking semi detached house, with period bay windows and high level ceilings, which offers well proportioned accommodation complemented by an 75ft rear garden, to make an excellent family home, located within easy reach of the popular Southend High school & Westcliff schools and nearby train stations.
This wonderful property comprises three well sized bedrooms that are served by the family bathroom and a second WC. With ample reception space provided by bay windowed lounge and dining rooms, both with their own fireplaces. There is also a well equipped fitted kitchen, a welcoming entrance hall and a handy front porch.
This superb home further benefits from a generous rear garden for plenty of outside family space, a garage with power connect, a gated sideway, uPVC double glazing and also offering the lucky buyers an exciting opportunity to add your own stamp.
Porch
UPVC Double glazed double doors opening to the front garden.
Entrance Hall
UPVC Double glazed front door opening to the porch with an obscure window insert and side window, uPVC double glazed obscure window facing the side, stairs with a balustrade leading to the first floor, built-in understair storage cupboard, laminate wood effect flooring, radiator with a cover.
Lounge
5.1m (into bay) x 3.9m - 16'9" (into bay) x 12'10" -
UPVC Double glazed bay window facing the front, fireplace with a mantel and an electric fire inset, picture rail, laminate wood effect flooring, radiator.
Dining Room
4.78m (into bay) x 3.43m - 15'8" (into bay) x 11'3" -
Rear bay with uPVC double glazed windows and Patio doors opening to the garden, fireplace with an electric fire inset, picture rail, laminate wood effect flooring, radiator with a cover.
Kitchen (2.87m x 2.44m)
Fitted wall and base level units and drawers, rolled edge work surfaces, inset one and a half bowl sink and drainer unit with a rinser style tap, space for a cooker with an extractor over, recess with space for a fridge/freezer, under counter spaces for a washing machine and dryer, tiled walls, uPVC double glazed window facing the rear and looking out to the garden, uPVC double glazed side door opening to the sideway with access to the garden and garage.
Landing
Loft access, uPVC double glazed obscure window facing the side, enclosed balustrade, picture rail, laminate wood effect flooring, doors to the first floor accommodation.
Bedroom One
5.13m (into bay) x 3.7m - 16'10" (into bay) x 12'2" -
UPVC Double glazed bay window facing the front, built-in wardrobes, radiator.
Bedroom Two (3.96m x 3.35m)
13' x 11' -
UPVC Double glazed window facing the rear and overlooking the garden, picture rail, laminate wood effect flooring, radiator.
Bedroom Three (2.82m x 2.2m)
9'3" x 7'3" -
UPVC Double glazed window facing the front, laminate wood effect flooring, radiator.
Bathroom (2.51m x 1.63m)
8'3" x 5'4" -
Panel enclosed bath with a mixer tap and shower attachment, concealed cistern WC, wash hand basin with a vanity unit, heated towel rail, tiled walls, tiled flooring, uPVC double glazed obscure window facing the rear, wall mounted combination boiler, extractor fan.
Second W/C
Low level WC, wash hand basin with tiled splashbacks, heated towel rail, uPVC double glazed obscure window facing the rear, tiled flooring.
Garden
A hard standing area to the rear of the home which extends to the sideway with access to the garage, lawn with Conifer trees to the borders, additional hard standing area with a shed, outside tap.
Garage (4.85m x 2.54m)
Set within the garden and approached via the sideway with double gates opening to the driveway, up and over style garage door, power and lighting connection.
Agent's Note
Council Tax - Band C
Property info
For more information about this property, please contact
Abbotts - Thorpe Bay, SS1 on +44 1702 787650 * (local rate)
Disclaimer
Property descriptions and related information displayed on this page, with the exclusion of Running Costs data, are marketing materials provided by Abbotts - Thorpe Bay, and do not constitute property particulars. Please contact Abbotts - Thorpe Bay for full details and further information. The Running Costs data displayed on this page are provided by PrimeLocation to give an indication of potential running costs based on various data sources. PrimeLocation does not warrant or accept any responsibility for the accuracy or completeness of the property descriptions, related information or Running Costs data provided here.



























.png)
