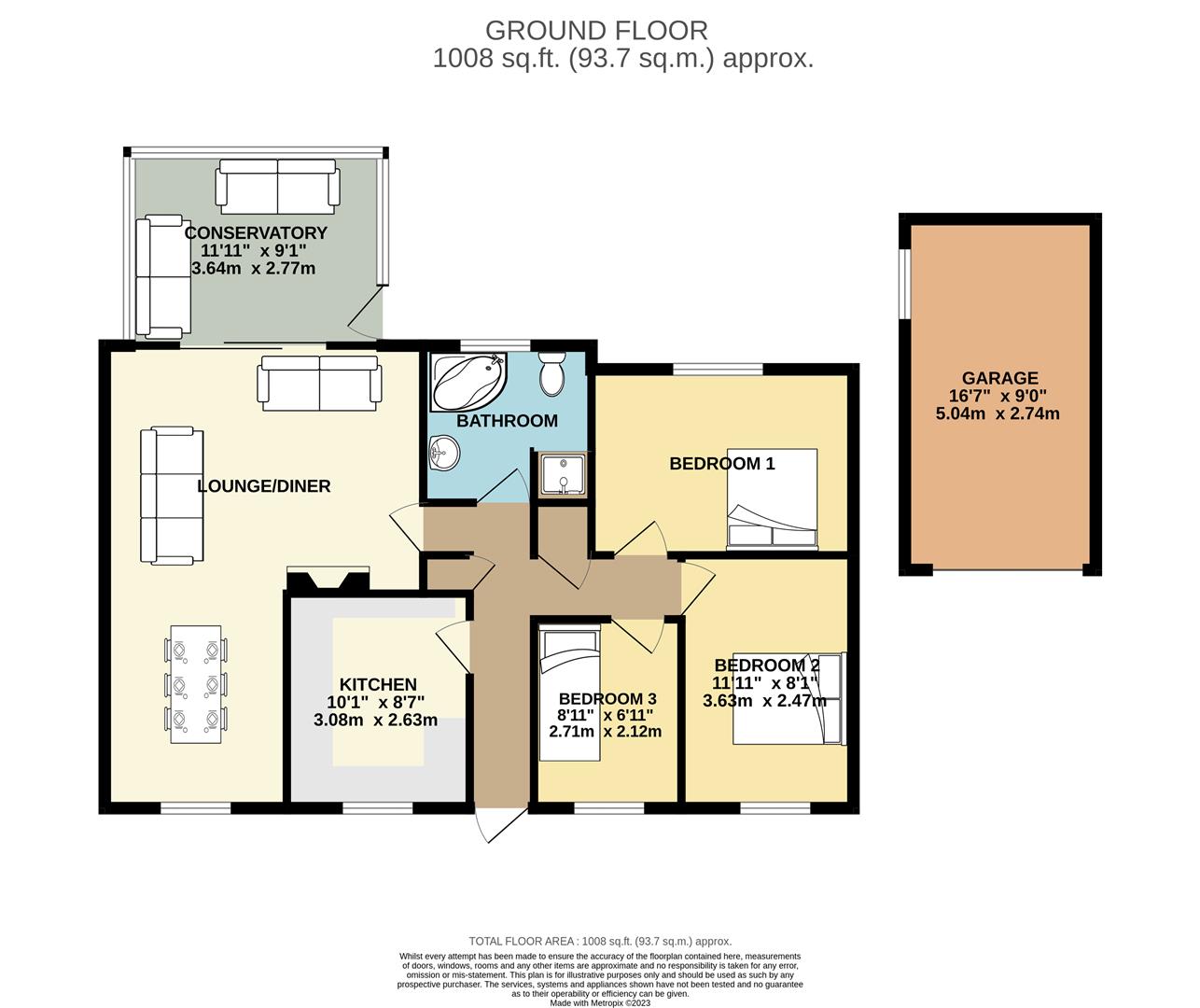Detached bungalow for sale in Lyndhurst Court, Norton, Doncaster DN6
* Calls to this number will be recorded for quality, compliance and training purposes.
Property features
- No chain guide price £240,000.00 to £250,000.00
- Viewing essential
- Quiet sought after location
- 3 bedroom detached bungalow
- Detached garage
- Off road parking
- Close to all local amenities
- Large lounge/Diner
- Council Tax C
- EPC 70C
Property description
Guide price £240,000.00 to £250,000.00 Welcome to Lyndhurst Court, Norton, Doncaster - a charming village lifestyle awaits you at this deceptively spacious 3-bedroom detached bungalow.
Upon entering, you'll be greeted by a recently redecorated open-plan lounge/diner that exudes warmth and comfort, perfect for relaxing or entertaining guests. The addition of a conservatory allows you to enjoy the beauty of the garden all year round.
This property boasts a detached garage and parking for 2 vehicles, ensuring convenience for you and your guests. The garden, complete with a vegetable patch, offers a tranquil space for you to unwind and indulge in some gardening. The 4-piece bathroom provides both style and functionality, catering to your everyday needs. With no chain attached, the process of making this bungalow your new home is made even smoother. Located close to all local amenities, schools, and with easy access to the A1 and M1 motorway network, as well as regular bus routes to Doncaster City centre and surrounding villages, this property offers the perfect blend of convenience and tranquillity.
Don't miss the opportunity to experience village life at its finest - book a viewing today to truly appreciate all that this charming bungalow has to offer.
Hallway (5.099 x 0.936 (16'8" x 3'0"))
The entrance hall with access to all rooms, a boarded out loft space and two storage cupboards housing the alarm system and combi boiler .
Kitchen (3.070 x 2.636 (10'0" x 8'7"))
This fitted kitchen consists of oak wall and base units with granite style work top, built in electric oven with gas hob and a one and a half stainless steel sink with mixer tap. It has a front facing window large radiator and cream patterned splash back tiles.
Lounge/Diner (4.772 x 6.655 (15'7" x 21'10"))
A great sized L shaped family Lounge/Diner with a front facing window and sliding patio doors leading into the conservatory. The room contains two large radiators TV aerial and power points also a built in gas fire with marble surround and wooden fireplace.
Bathroom (2.423 x 1.562 (7'11" x 5'1"))
A fully tilted room with white bathroom suite, push button W/C, sink with vanity unit, and corner jacuzzi bath. A walk in shower with glass screen and large heated towel rail.
Bedroom 1 (3.777 x 2.670 (12'4" x 8'9"))
A great sized double bedroom with rear facing window, TV ariel, radiator and power points.
Bedroom 2 (3.616 x 2.460 (11'10" x 8'0"))
Another double bedroom with front facing window, radiator, TV aerial and power points.
Bedroom 3 (2.702 x 2.122 (8'10" x 6'11"))
A bedroom with front facing window radiator and power points.
Conservatory (2.766 x 2.631 (9'0" x 8'7"))
The nice sized conservatory overlooks the peaceful rear garden and PVC door opens onto the sheltered patio area. There is tiled flooring, lighting, TV ariel and power points.
Garage (5.070 x 2.737 (16'7" x 8'11"))
A large detached garage with up and open front door and side facing windows. Containing lights and power points.
Garden
To the side of the property is a driveway with access to the detached garden perfect for off road parking and side gate with entry to the rear garden.
To the rear of the property is a peaceful private garden with a sheltered patio and lawned area. Also a vegetable patch and green houses.
Additional Information
No chain, standard construction, council tax band C, EPC to follow
Property info
For more information about this property, please contact
Ideal Estates and Property Management Ltd, DN6 on +44 1302 457002 * (local rate)
Disclaimer
Property descriptions and related information displayed on this page, with the exclusion of Running Costs data, are marketing materials provided by Ideal Estates and Property Management Ltd, and do not constitute property particulars. Please contact Ideal Estates and Property Management Ltd for full details and further information. The Running Costs data displayed on this page are provided by PrimeLocation to give an indication of potential running costs based on various data sources. PrimeLocation does not warrant or accept any responsibility for the accuracy or completeness of the property descriptions, related information or Running Costs data provided here.






































.png)


