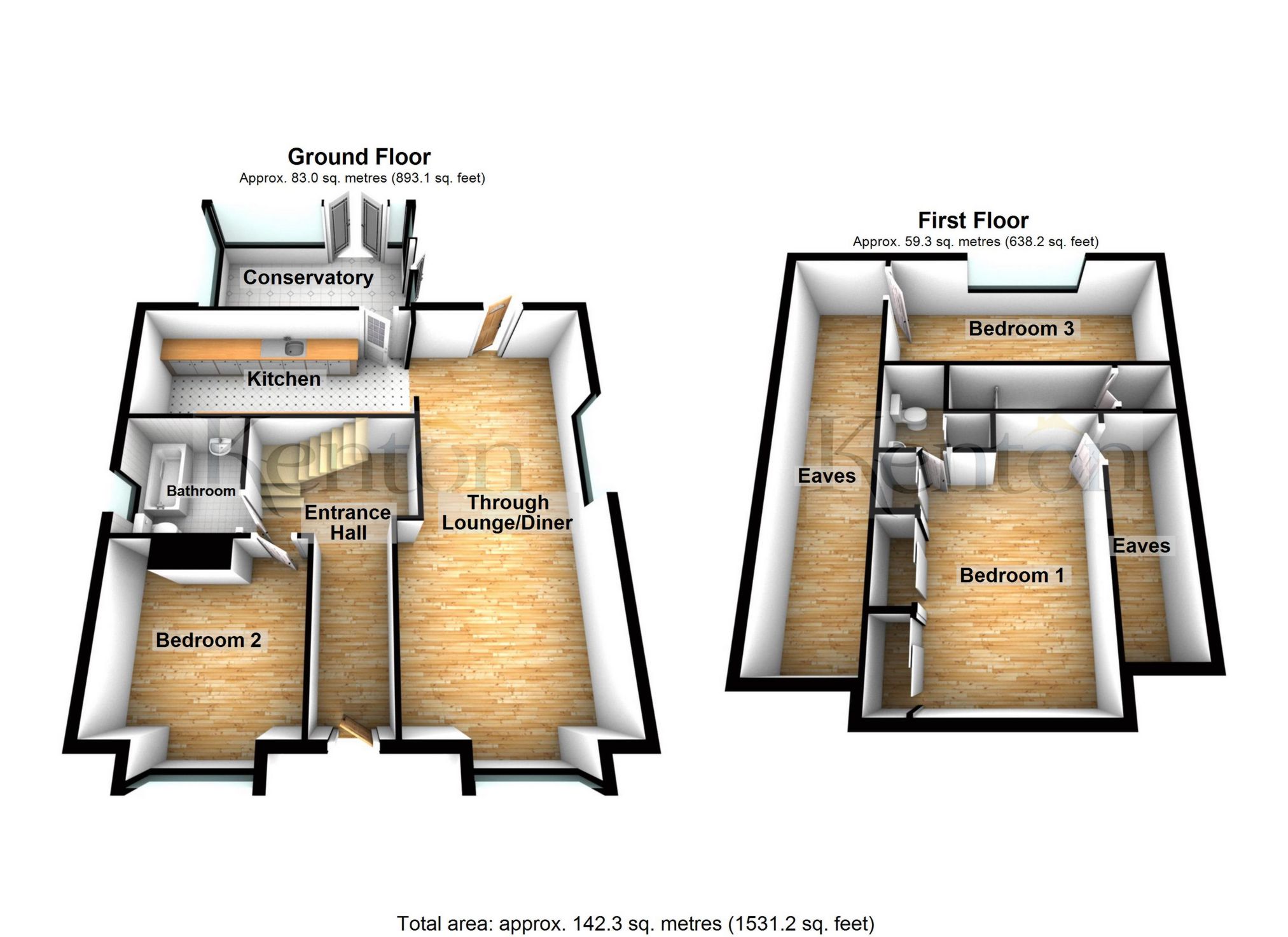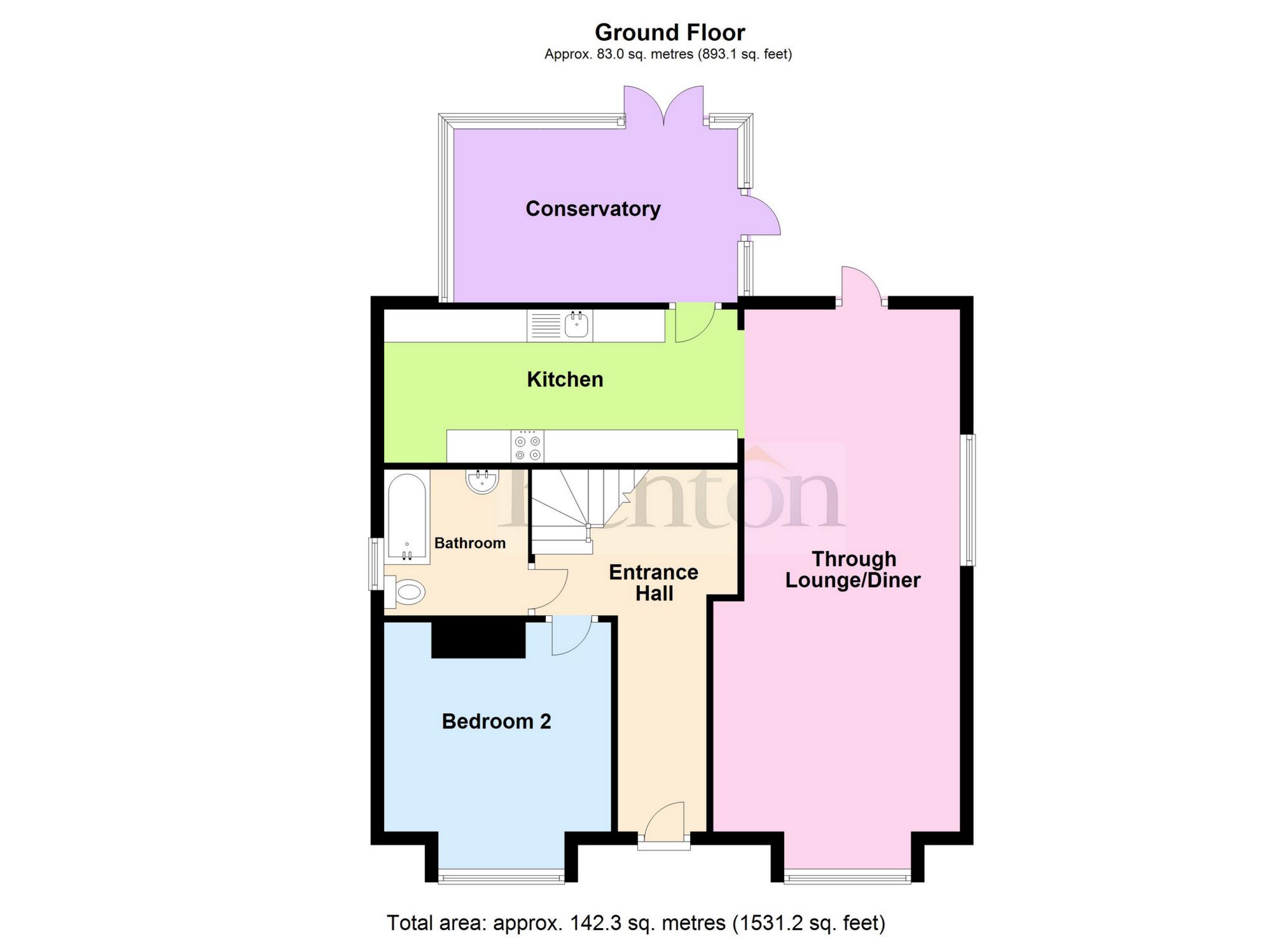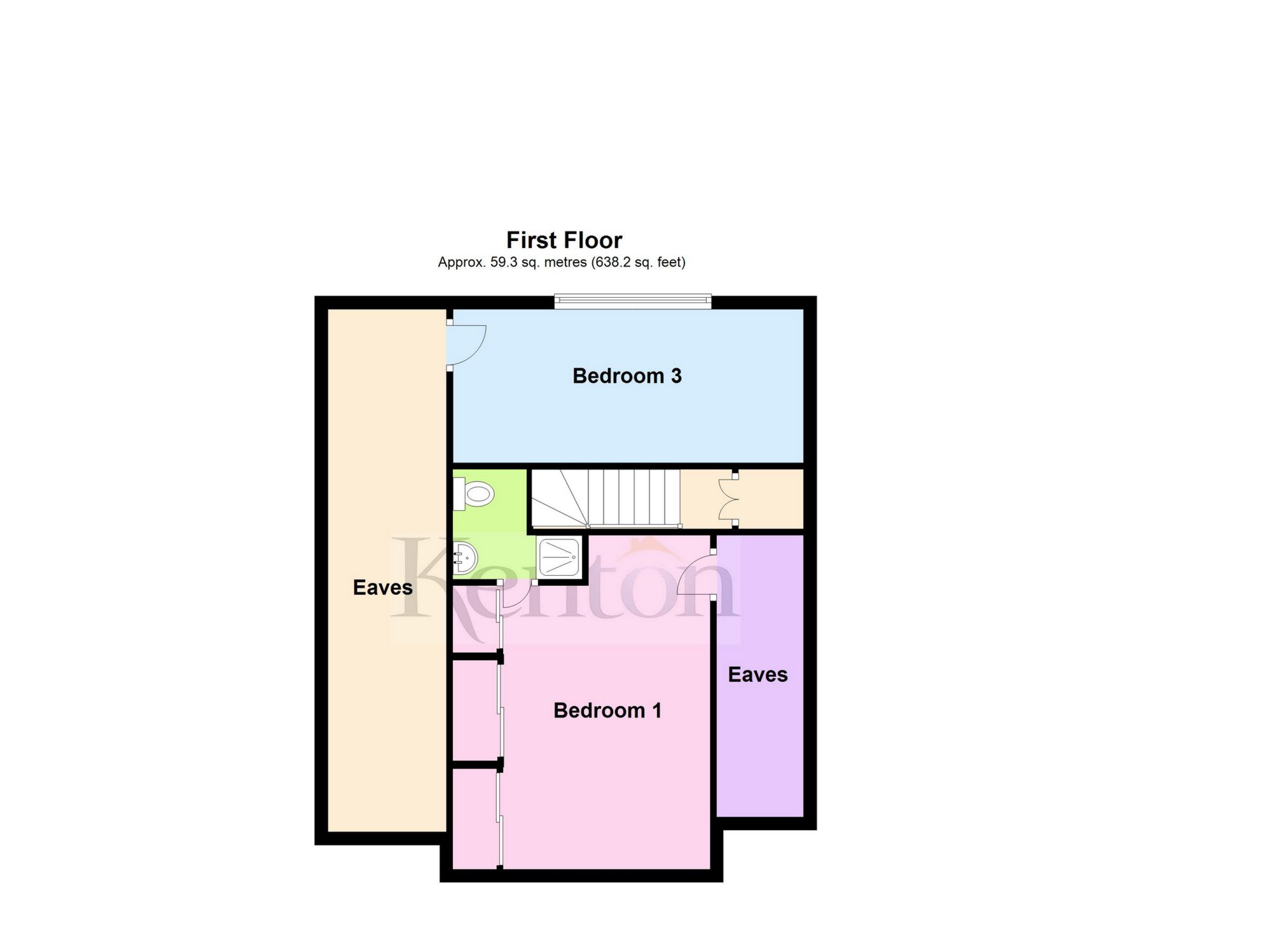Terraced house for sale in Lezayre Road, Orpington BR6
* Calls to this number will be recorded for quality, compliance and training purposes.
Property features
- Detached chalet-style bungalow
- 3 bedrooms
- Full-length reception room
- Ground floor bathroom & en-suite to first floor
- Conservatory
- South-facing rear garden
- Conveniently-situated
- No onward chain
Property description
Detailed Description
Kenton are delighted to present this attractive and extended 3 bedroom detached chalet-style bungalow. Spanning across two floors the property features versatile accommodaiton, including, to the ground floor; a full-length bay-fronted living/dining room (measuring almost 30ft in length) with the latter area opening onto a wide fitted kitchen which in turn opens onto a conservatory, as well as a bay-fronted bedroom (or conversely an additional reception room should one prefer) and also a family bathroom. To the first floor, you will find two double bedrooms (one of which features an en-suite). Also worthy of mention is the considerable eaves space, providing ample storage space (and also offering potential for conversion naturally). Externally, there is a south-facing rear garden which measure approximately 90ft in length. Furthermore, to the front is a further garden area. Lezayre Road is conveniently-situated, with an extensive range of; general amenities, popular schools and transport links within close proximity. Namely, Green Street Green High Street is mere few moments walk away and features an array of; shops, eateries and beauty facilities. Orpington High Street itself is also easily-accessible via a short drive or bus ride away (with bus stops within a few moments walk). The ever-popular and reputable Green Street Green Primary School (mixed) is also a mere minute or two walk away and is currently rated Ofsted "Good". Chelsfield Station is situated under a mile away and provides direct and frequent services into Central London. Offered to the market with the benefit of no onward chain.
Entrance: UPVc front door leading to:-
Entrance Hall: 18'1" maximum x 10'1" maximum (5.50m x 3.08m), Stataircase to first floor with cupboard under, radiator, coved ceiling, and laminate wood floor.
Lounge: 28'1" into bay x 12'3" narrowing to 10'8" (8.57m x 3.74m narrowing to 3.25m)), Double glazed multi pane windows to front and side, and double glazed patio doors to the rear, wall mounted electric fire, radiators, coved ceiling, and laminate wood flooring. Opening onto:-
Kitchen: 17'10" x 7'5" (5.44m x 2.26m), Double glazed multi paned windows to rear, door to the conservatory, range of wall and base units cupboards and drawers, ceramic sink unit with mixer tap and drinking water filter tap. Integrated gas hob with extractor hood over, integrated fan oven, space for fridge freezer, plumbing for washing machine and dishwasher, space for tumble dryer, wall mounted Worcester combination boiler. Working surfaces with splashback tiling.
Conservatory: 8'8" x 14'2" (2.64m x 4.31m), Double glazed UPVc conservatory with low brick base, doors to the rear and side, laminate wood flooring.
Bedroom 2: 11'11" into bay x 10'11" (3.63m x 3.34m), Double glazed multi pane box bay window to the front, radiator, coved ceiling, and laminate wood flooring.
Bathroom: 7'3" x 6'8" (2.22m x 2.03m), Double glazed frosted window to the side, fully tiled walls, low level WC, panelled bath with mixer tap and shower extension over, hand basin in vanity unit, heated towel rail and tiled flooring.
Landing
Bedroom 1: 14'11" maximum x 10'9" onto wardrobes (4.54m x 3.27m), Double glazed multi pane window to front, range of wall to wall built-in wardrobes with sliding doors, radiator, and fitted carpet. Large eaves cupboard. Door to
En Suite Shower Room: 5'9" maximum x 6'5" maximum (1.74m x 1.96m), Fully tiled walls, low level WC, independent shower cubicle with shower extension, wash hand basin, chrome heated towel rail, vinyl flooring, extractor fan.
Bedroom 3: 7'7" x 17'10" (2.31m x 5.44m), Double glazed multi pane window to the rear, access to eaves storage, access to loft, radiator, fitted carpet.
Rear Garden: South facing rear garden with block paved patio area, traditional lawn with mature trees and shrubs, greenhouse. Access to side via gate with allocated parking space.
Detached Garage
Property info
For more information about this property, please contact
Kentons, BR6 on +44 1689 867278 * (local rate)
Disclaimer
Property descriptions and related information displayed on this page, with the exclusion of Running Costs data, are marketing materials provided by Kentons, and do not constitute property particulars. Please contact Kentons for full details and further information. The Running Costs data displayed on this page are provided by PrimeLocation to give an indication of potential running costs based on various data sources. PrimeLocation does not warrant or accept any responsibility for the accuracy or completeness of the property descriptions, related information or Running Costs data provided here.
































.png)