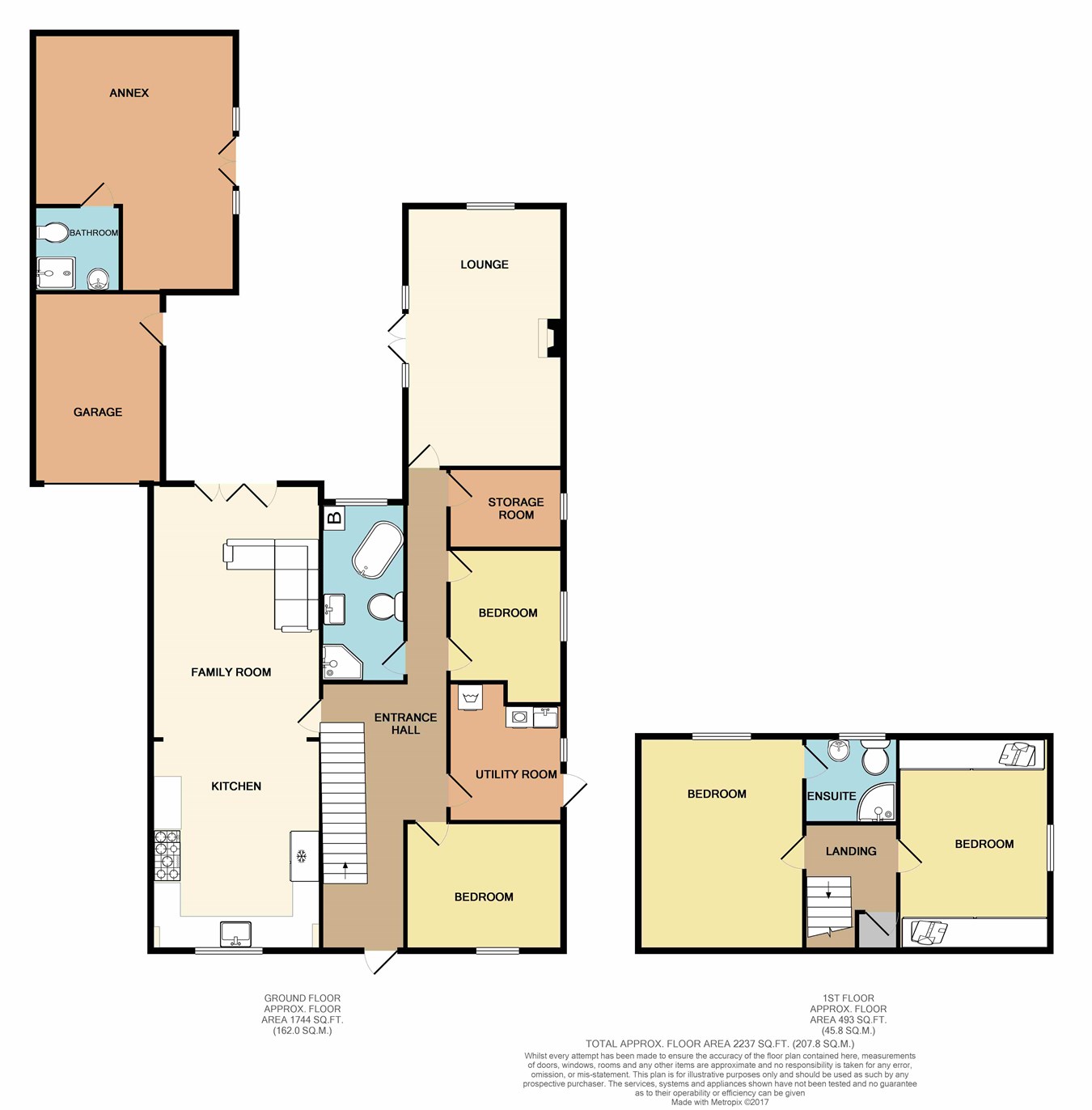Detached bungalow for sale in Eagleswell Road, Boverton, Llantwit Major CF61
* Calls to this number will be recorded for quality, compliance and training purposes.
Property features
- Four bedroom
- Separate one bed annex
- Garage and driveway for up to three cars
- En suite
- Utility
- Downstairs bathroom
- Fully enclosed rear garden
- Viewing highly recommended
Property description
Ground floor
Hallway
Enter the property via a composite front door into the hallway with carpeted stairs leading to the first floor and doors leading to all ground floor rooms. Radiator, hardwood flooring, wired for ceiling light and power.
Kitchen
4.82m x 3.68m (15' 10" x 12' 1")
Fully fitted bespoke kitchen with granite worktops, built in sink and drainer with mixer tap over. Rangemaster cooker with matching extractor fan over. Rangemaster fridge freezer and intergrated dish washer. PVC Sash windows overlooking the front of the property with velux windows providing extra light from the vaulted ceilings. Space for dining table and chairs, hardwood flooring and open plan design through into family room.
Family Room
5.83m x 3.52m (19' 2" x 11' 7")
Living room with continuation of hardwood flooring, log burner effect gas fire, Tri-folding doors leading out into the rear garden. Wired for ceiling light and power.
Lounge
5.96m x 3.61m (19' 7" x 11' 10")
PVC French doors and windows looking out into rear garden. Feature solid fuel burner with surround mantle and slate hearth to the main wall. Two radiators and carpeted flooring. Wired for ceiling light and power.
Bedroom Three
3.62m x 2.88m (11' 11" x 9' 5")
uPVC double glazed sash windows overlooking the front of the property with radiator below. Carpeted flooring, wired for ceiling light and power.
Bedroom Four
3.02m x 2.64m (9' 11" x 8' 8")
Window overlooking the side of the property with radiator below, carpeted flooring, wired for ceiling light and power.
Bathroom
4.14m x 1.88m (13' 7" x 6' 2")
Fitted with a free standing roll top bath, walk-in quadrant shower, wash hand basin set in modern vanity style unit, and a low level w/c. Fully tiled, obscure sash window, wired for ceiling light and power. Location of wall mounted combination boiler.
Utility Room
2.97m x 2.86m (9' 9" x 9' 5")
Window and door leading to the side of the property. Fitted with a range of base and wall units with matching work surfaces over. Sink unit with mixer tap over. Plumbing and space for washing machine and space for tumble dryer. Tiled flooring, radiator, wired for ceiling light and power.
Office Room
2.65m x 1.88m (8' 8" x 6' 2")
Window overlooking the side of the property. Shelving for storage, laminate flooring, wired for ceiling light and power.
First floor
Bedroom One
4.90m x 3.53m (16' 1" x 11' 7")
Window overlooking the rear of the property. With exposed beams, radiator, carpeted flooring, wired for ceiling light and power.
En-Suite
2.13m x 1.96m (7' 0" x 6' 5")
En-suite comprising; low level w/c, wash hand basin set in modern vanity unit and separate walk in shower cubicle. Tiled to walls with vinyl flooring, towel radiator, wired for ceiling light and power.
Bedroom Two
3.62m x 2.91m (11' 11" x 9' 7")
Window overlooking the side of the property. Storage built into the eaves, radiator, carpeted flooring, wired for ceiling light and power.
External
Garden
To the front of the property is a low maintenance fully paved garden with a driveway leading to the garage, providing parking for up to three vehicles. Fully enclosed via brick and wood panelled wall.
Beautifull generous rear garden with a mixture of boarders and raised planters with of plants, trees and shrubs with a variety of grass, decking and patio areas. Enclosed by wood fencing and side access to the front of the property. There is also garage access from the rear.
Annex
(6.30m x 4.42m) 20' 8" x 14' 6" Approx.
Annex providing extra living accommodation, incorporating a bathroom with walk-in shower, wash hand basin and low level WC. Radiator, laminate flooring, wired for ceiling light and power.
Garage
Up and over door with door leading into rear garden. Wired for light and power.
Property info
For more information about this property, please contact
Brighter Moves Estate Agents, CF61 on +44 1656 376854 * (local rate)
Disclaimer
Property descriptions and related information displayed on this page, with the exclusion of Running Costs data, are marketing materials provided by Brighter Moves Estate Agents, and do not constitute property particulars. Please contact Brighter Moves Estate Agents for full details and further information. The Running Costs data displayed on this page are provided by PrimeLocation to give an indication of potential running costs based on various data sources. PrimeLocation does not warrant or accept any responsibility for the accuracy or completeness of the property descriptions, related information or Running Costs data provided here.












































.png)