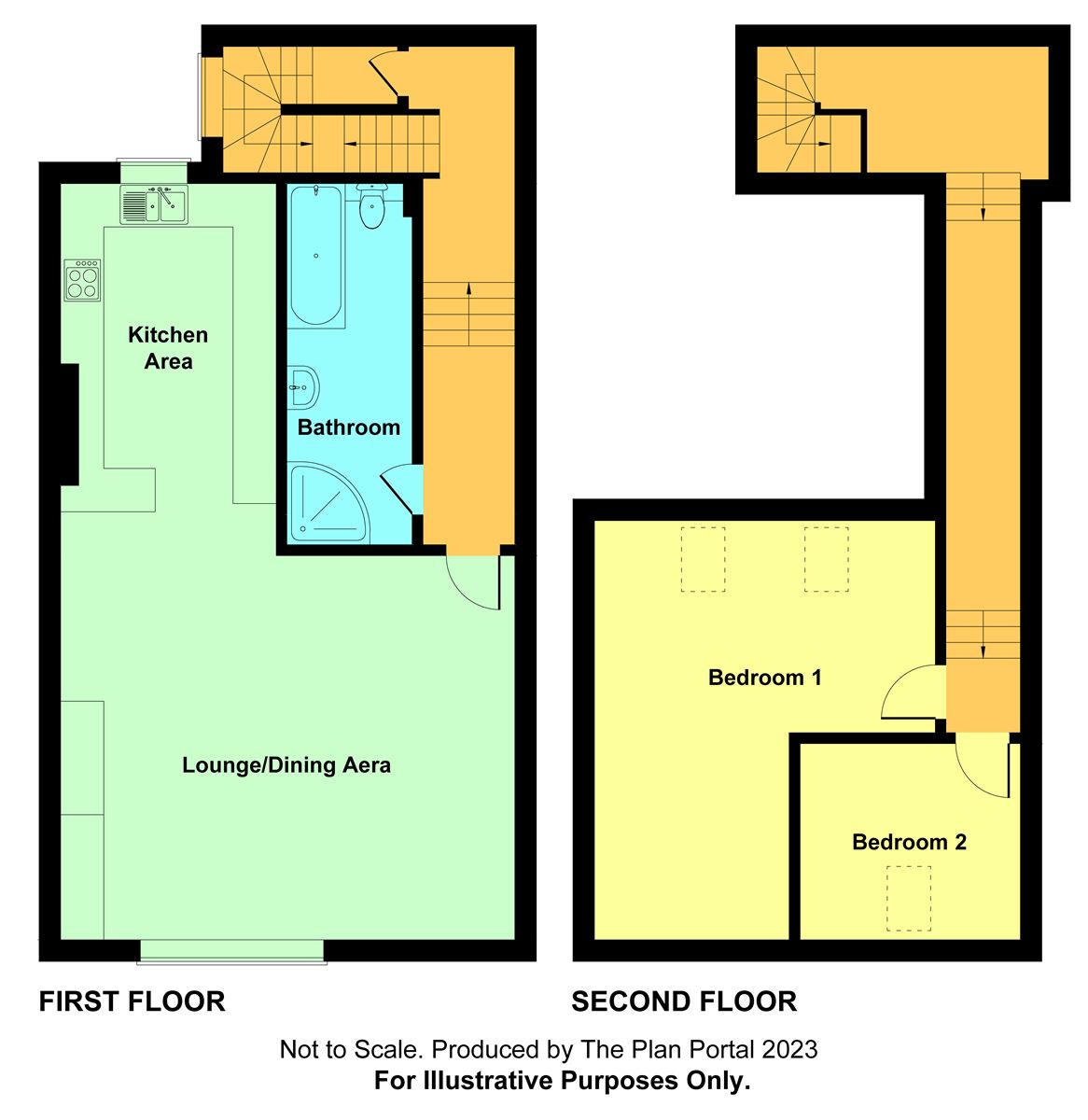Maisonette for sale in Northwood Road, Tankerton, Whitstable CT5
* Calls to this number will be recorded for quality, compliance and training purposes.
Property features
- * video walk through tour coming soon *
- Generous Proportioned Maisonette Flat
- Two Bedrooms
- 28ft 'L' Shaped Kitchen/Dining/Living Area
- Share Of Freehold
- 99 Year Lease From 2017
- Sought After Location
- No Forward Chain
Property description
A sought after location and only a short walk from Whitstable and Tankerton high streets, this first floor maisonette flat provides ample living accommodation comprising good size landing leading to the 'L' shaped kitchen/dining/living area and family bathroom all on the first floor. Stairs lead to the second floor with two bedrooms. The property benefits from a 99 year lease from February 2017 and a share of the freehold. Conveniently located only 175 yards to regular bus services to the quaint Harbour town centre of Whitstable with its wide variety of eateries and individual shops (approx. ½ a mile) and the Cathedral City of Canterbury (approx. 7 miles). Tankerton's parade of shops, restaurants and cafes are about ½ a mile. Whitstable mainline railway station is about 0.4 of a mile.
Non-Approved Draft Details
Entrance
Painted wood front entrance door. Radiator. Stairs leading to first floor.
'L' Shaped Kitchen/Dining/Living Room - 28' 9 x 17' 4 (8.77m x 5.29m)
The kitchen is planned with a matching range of wall and base units arranged on three walls. Inset stainless steel 1½ bowl sink unit. Partially tiled walls. Inset gas hob with stainless steel extractor cooker hood above and built-in fan assisted electric double oven below. Integrated dishwasher, fridge, freezer and washing machine. Wall mounted combination gas boiler supplying hot water central heating. Window to front and rear. Radiator. Laminate flooring.
Landing
Window to side. Radiator.
Bedroom 1 - 12' 11 x 12' 1 (3.94m x 3.69m)
Velux windows to rear. Radiator.
Bedroom 2 - 7' 7 x 6' 0 (2.32m x 1.83m)
Velux window to front. Radiator.
Bathroom - 13' 5 x 4' 9 (4.09m x 1.45m)
Suite in white comprising panelled bath with mixer tap and hand held shower attachment, separate fully tiled shower cubicle, pedestal wash hand basin and close coupled WC. Chrome heated towel rail. Partially tiled walls. Laminate floor. Extractor fan.
Empty Clause
As the Executor has no knowledge of the property we have been unable to verify certain information. In particular, none of the services or fittings and equipment have been tested and no warranties of any kind can be given.
Main Services
The following mains services are connected to the property electricity, water, gas, drainage and a telephone line. All services will be subject to the appropriate companies transfer conditions.
Heating
Central heating is provided by a gas fired boiler situated in the Kitchen/Living/Dining Room and hot water radiators as indicated in these particulars.
Windows
The windows are generally of wooden frame glazed units.
Tenure
The property is to be sold Leasehold with vacant possession with a share of the freehold.
The Lease runs for a term of 99 years from 21st February 2017 .
Council Tax
We are advised by the Valuation Office that the property is currently within Council Tax Band A. The amount payable under tax band A for the year 2024/2025 is £1,464.52.
Viewing
Please ring us to make an appointment. We are open from 9am to 6pm Monday to Friday, 9am to 5pm Saturdays and by appointment only on Sundays.
Agent Notes
Kent Estate Agencies gives notice for themselves and for the sellers of the property, whose agents they are that any floor plans, plans or mapping and measurements are approximate quoted in metric with imperial equivalents. All are for general guidance only and whilst every attempt has been made to ensure accuracy, they must not be relied on. The measurements are provided in accordance with the R.I.C.S. Code of Measuring Practice 6th edition.<br />We have not carried out a structural survey and the services, appliances and specific fittings have not been tested and therefore no guarantee can be given that they are in working order. Photographs are reproduced for general information and it must not be inferred that any item shown is included with the property. Prospective purchasers or lessees should seek their own professional advice. Kent Estate Agencies retain the copyright in all advertising material used to market this property.<br />No person in the employment of Kent Estate Agencies has any authority to make any representation or warranty whatever in relation to this property. Purchase prices, rents or other prices quoted are correct at the date of publication and, unless otherwise stated, exclusive of VAT.<br />For a free valuation of your property contact the number on this brochure. Printed 5th March 2024.
Property info
For more information about this property, please contact
Kent Estate Agencies, CT5 on +44 1227 319140 * (local rate)
Disclaimer
Property descriptions and related information displayed on this page, with the exclusion of Running Costs data, are marketing materials provided by Kent Estate Agencies, and do not constitute property particulars. Please contact Kent Estate Agencies for full details and further information. The Running Costs data displayed on this page are provided by PrimeLocation to give an indication of potential running costs based on various data sources. PrimeLocation does not warrant or accept any responsibility for the accuracy or completeness of the property descriptions, related information or Running Costs data provided here.
























.png)

