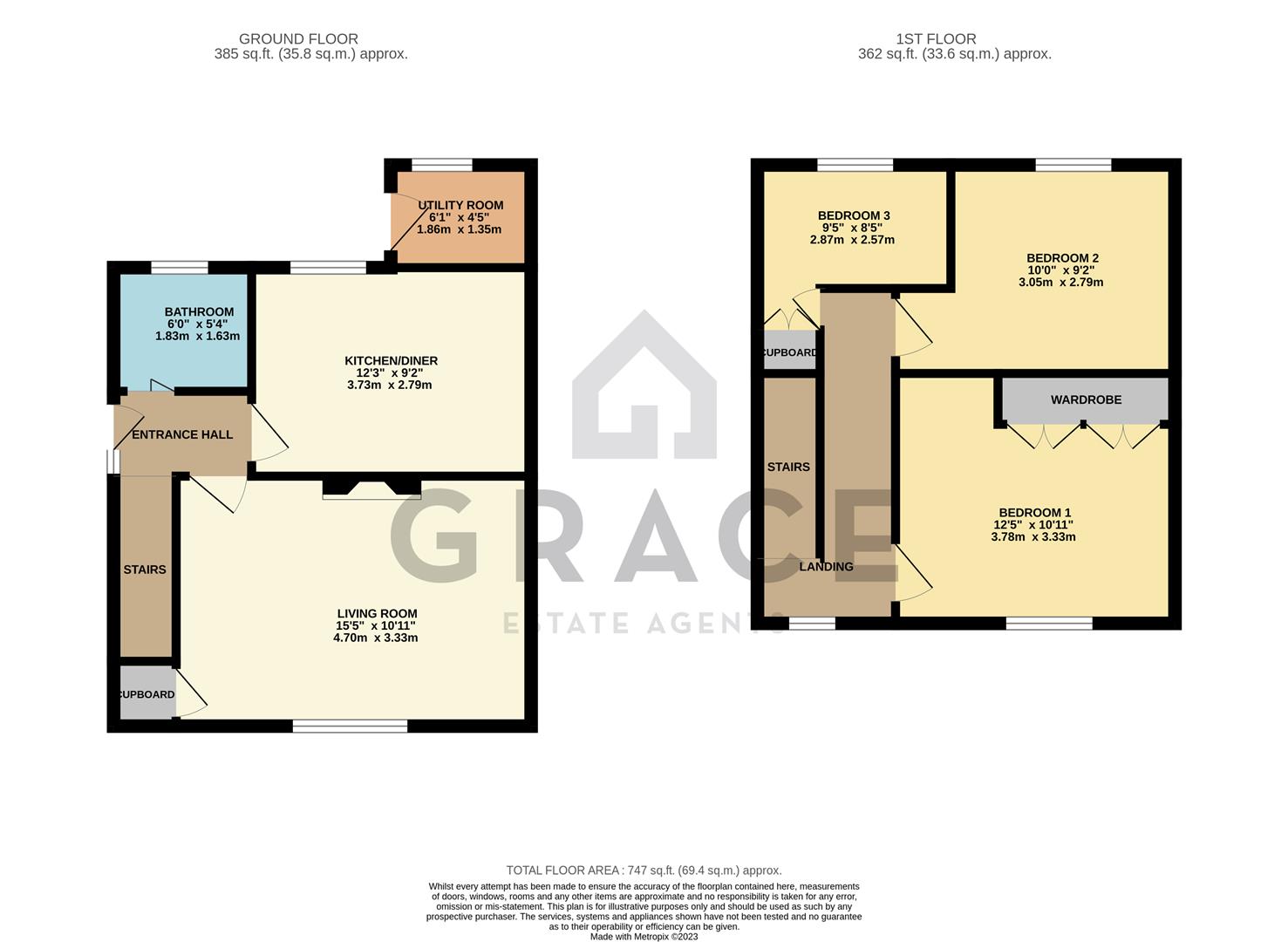End terrace house for sale in Kerry Avenue, Westbourne, Ipswich IP1
Just added* Calls to this number will be recorded for quality, compliance and training purposes.
Property features
- End terrace house
- Three bedrooms
- 15'5 living room
- Kitchen/diner
- Gas via radiator heating
- Double glazing
- Convenient IP1 area
- Access to retail park
- Access to A14/A12 corridor
- Ideal family accommodation
Property description
A generous three bedroom end terrace family home located in this convenient IP1 position close to shops schools retail park and A14/A12 junction.
Property:
A great example of an established three bedroom end terrace house located in the popular IP1 area close to local, shops, schooling, retail park and the all important A14/A12 Junction giving access to towns and cities along its route. The property is set out over two floors with the ground floor comprising:- entrance hall, living room, kitchen/diner, utility and ground floor bathroom. The first floor landing gives access to the three bedrooms. Outside the front garden is open plan, the rear garden is enclosed and to the side there is parking for a couple of vehicles.
Council Tax: Band B
Ipswich
Location:
The surrounding area is well serviced by local shops and schools as well as access to the A14 trunk roads and the Anglia retail Park. Ipswich provides a mainline railway station with direct links to London Liverpool Street and Norwich. The town centre is within 3 miles and provides a range of shopping and leisure facilities including restaurants cafes and theatres.
Entrance Hall:
Double glazed frosted entrance door to:- Radiator, stairflight to first floor landing double glazed window to side elevation and tiled flooring.
Living Room: (4.70m x 3.33m (15'5 x 10'11))
Double glazed window to front elevation, radiator, fire surround with flame effect gas fire, storage cupboard understairs and wood laminate flooring.
Kitchen/Diner: (3.73m x 2.79m (12'3 x 9'2))
Double glazed window to rear elevation, one and a quarter bowl stainless steel sink unit stainless steel sink unit with cupboards under, a range of floor standing cupboards drawers and units with adjacent work tops, wall mounted cupboards, radiator, plumbing for automatic washing machine, plumbing for dishwasher, space for cooker, stainless steel filter hood over cooker area and space for fridge freezer.
Bathroom: (1.83m x 1.63m (6'0 x 5'4))
Double glazed frosted window to side and rear elevations, recessed lighting, low level WC, wash hand basin, corner bath, heated towel radiator, drop light switch, tiled walls and tiled floor.
Utility Room: (1.85m x 1.35m (6'1 x 4'5))
Double glazed window to rear elevation, frosted glazed door to garden, space for tumble dryer, floor standing and wall mounted storage cupboards and tiled floor.
Landing:
Double glazed window to front elevation.
Bedroom One: (3.78m x 3.33m (12'5 x 10'11))
Double glazed window to front elevation, built in wardrobe cupboard and radiator.
Bedroom Two: (3.05m x 2.79m (10'0 x 9'2))
Double glazed window to rear elevation, access to loft space and radiator.
Bedroom Three: (2.87m red 1.85m x 2.57m (9'5 red 6'1 x 8'5))
Double glazed window to rear elevation, radiator and bulk head storage cupboard with gas boiler and hot water tank.
Front Garden:
Open plan laid to lawn with path to front door and access to side and rear garden.
Side Garden:
Laid mainly to lawn access to rear garden and stepping stones to parking.
Rear Garden:
Laid mainly to paving slabs, fenced, brick built storage shed, outside water tap, side pedestrian access.
Parking:
Two off road parking spaces to the side of the property.
Property info
For more information about this property, please contact
Grace Estate Agents, IP1 on +44 1473 679198 * (local rate)
Disclaimer
Property descriptions and related information displayed on this page, with the exclusion of Running Costs data, are marketing materials provided by Grace Estate Agents, and do not constitute property particulars. Please contact Grace Estate Agents for full details and further information. The Running Costs data displayed on this page are provided by PrimeLocation to give an indication of potential running costs based on various data sources. PrimeLocation does not warrant or accept any responsibility for the accuracy or completeness of the property descriptions, related information or Running Costs data provided here.





























.png)
