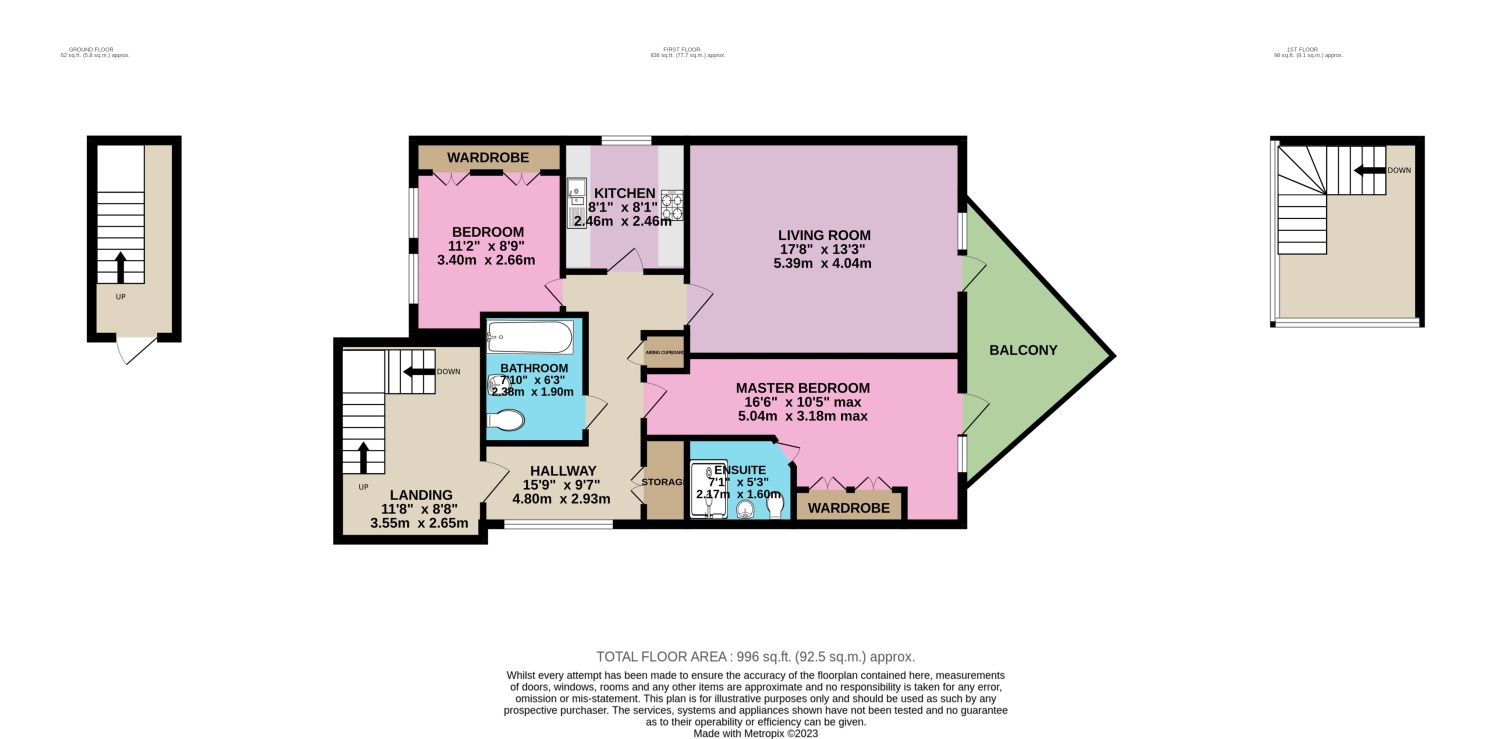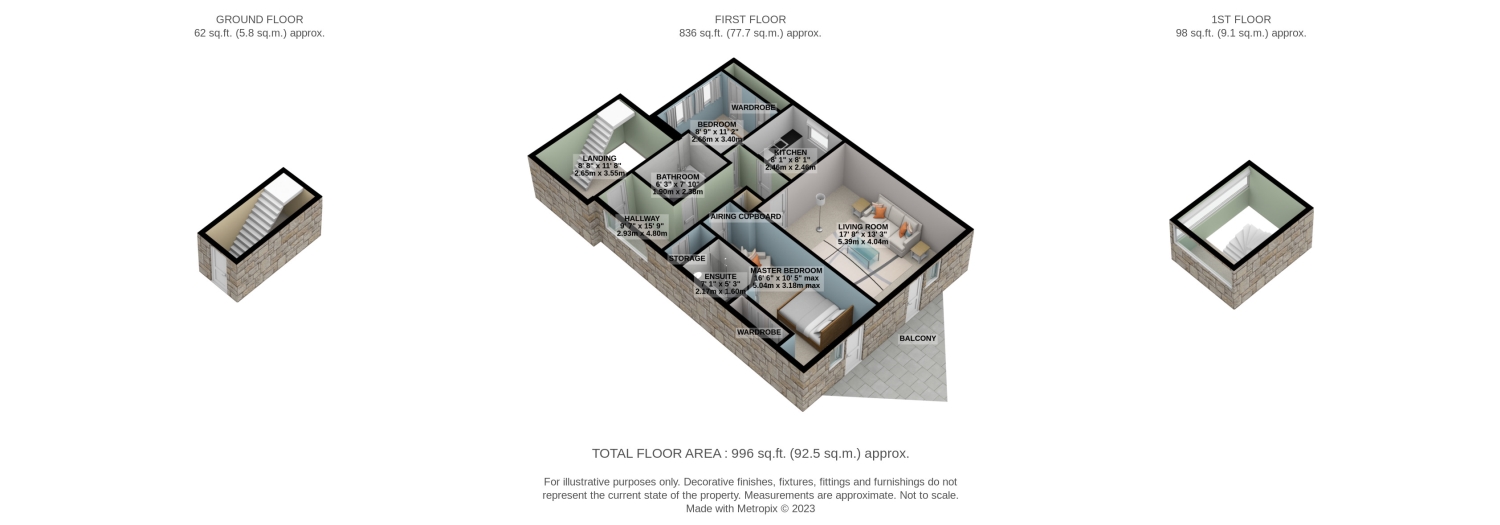Flat for sale in Flat 5 Foxwood, West Avenue, Roundhay, Leeds LS8
Just added* Calls to this number will be recorded for quality, compliance and training purposes.
Property features
- Surely located in one of Roundhay's most prestigious areas.
- A wide and varied array of local amenities.
- A very secluded, prestigious development.
- Secure, gated access to 5 luxurious apartments.
- Roundhay Park literally on your very doorstep.
- Private security entry system and great accommodation over 2 floors.
- 2 reception rooms and a private balcony with fabulous garden views.
- Kitchen, 2 double bedrooms, en-suite and bathroom.
- 2 car parking spaces and your very own garden.
- And guess what...no onward chain...yippee.
Property description
I just love my job! Why? Because no two days are ever the same!
I could work for another 30 years and not come across another property like this...unless I sold another one in this exclusive development of 5 similar properties of course!...hahaha...but why would you ever want to move from something as individual and exclusive as this?
I just love it...I hope you will too. It certainly is quirky, but in a very nice way, as they say. So...what's so quirky about it... Well...to start with, it could almost be classed as a semi-detached house, on its side.
Take a look on Google Earth, put the postcode in, and you will get a great bird's eye view of what I am talking about.
So...this development is located towards the top end of West Avenue, which is located off Park Avenue...you know...the road that leads from Oakwood down to the big lake at Roundhay Park. But, because it is tucked away behind high, solid wooden electric gates, you would not know that they are there and therefore you have the assurance of privacy. The development sits within good-sized tree-lined grounds with plenty of grassed areas, allocated car parking, and garaging (for some of the residents)
So let's get down to describing the property... Your guided tour starts after having either parked on West Avenue and walked through the private pedestrian access gate or driven through the main gate and parked adjacent to the 2nd building on your left. The apartment occupies part of the ground floor (entrance hall and staircase) with the main accommodation being on the first floor, above that of the apartment below; so that the apartment itself has only one flat below it and has its own external walls on all 4 sides. The second-floor room belonging to this apartment is truly inspirational...A great feature...I did say it was unusual!
The apartment has its own ground floor entrance (with a security entryphone system installed) and a nice return staircase that whisks you to a lovely first-floor landing. Check out the photo. Entering into the ”L” shaped entrance hall will give you access to all of the rooms on this floor.
The sizeable living room is located at the end of the hallway on the right-hand side and has 3 simple, beneficial attributes...enough living space with plenty of space for a dining table and chairs, doors that open onto a private balcony (Jack and Jill to the master bedroom) and super uninterrupted views over part of the grounds. The kitchen is located at the end of the hallway and the master bedroom (with an en-suite) is adjacent to the living room and shares the balcony too. Bedroom two, also a double, is opposite the living room across the hallway, with the main bathroom adjacent to that. Take a look at the 2D or 3D floorplan if you are a tad confused.
The staircase on the first floor continues up to the second-floor room which one may choose to refer to as the crows nest...although you will not find any crows nesting here! I just love this room...and with floor-to-ceiling windows the feeling of great natural light and space is exceptional.
Ok...So what about the amenities? Considerable, wide, and varied. Please do let me know if there is anything that you cannot find, but shhh... Don't tell everyone as you could be onto a winner! Roundhay Park with its acres and acres of parkland and woodland walks is literally on your very doorstep. It is impressive to see how the vibrant village feel of Oakwood has continued to flourish over the years too.
So there you have it, one of Roundhay's best-kept little secrets...Not now that I have told everyone about it! It will be great to see you on the open day so please, do call and book an appointment to come and see this gem of a property that keeps on shining.
Lease Start Date 24/04/2003. Lease End Date 01/01/3001. Lease Term 999 Years From 1 January 2002. Lease Term Remaining... 977 years.
The service charge is £62.96 p.c.m., and the maintenance is run by a limited company, which is owned by the residents. The annual ground rent is £100 p.a.
Entrance Vestibule
5 Foxwood, has its own private entrance which has a glass canopy above the doorway. Here, there is a security entry system, giving access through a double-glazed front entry door into a vestibule with side glass screening and a charming staircase with oak balustrading leading up to the first-floor landing.
First Floor Landing
3.35m x 2.65m - 10'12” x 8'8”
(Measurements include the staircase) This is a great space to welcome your guests and is almost big enough to be a room on its own. Lots of natural light too.
Entrance Hall
4.8m x 2.93m - 15'9” x 9'7”
”L” shaped inner entrance hallway, having double-glazed windows, downlighting, and a bright and airy feel to it. There is a useful, double-sized cloak cupboard and an airing cupboard housing the hot water cylinder.
Living Room
5.39m x 4.04m - 17'8” x 13'3”
What an elegant room this is...big enough to have plenty of space for sofas and chairs and to take a dining table and chairs with space to spare. With polished wooden flooring a double-panel radiator, double-glazed windows, and a double-glazed door that opens onto your very own private balcony, what could be better?... Uninterrupted views over the grounds, perhaps? Or that the balcony is twinned with, and gives access to, the master bedroom?
Kitchen
2.46m x 2.46m - 8'1” x 8'1”
There is a good range of wall and floor units in a light wood finish, complemented by grey worktops and enhanced by split-level cooking, comprising an electric oven, microwave, 4-ring gas hob, and an extractor hood above. Other enhancements include an integrated fridge, freezer, dishwasher, and automatic washer/dryer. There are tiled splash areas and tiled flooring. Under-lighting over the worktops, radiator, and double-glazed windows The concealed gas-fired central heating boiler is located here.
Master Bedroom
5.04m x 3.18m - 16'6” x 10'5”
(Maximum measurements to include the ensuite.) Here we will find a range of full-height fitted wardrobes, dressing table, and drawers. Radiator. I just love the fact that there is access to the same balcony that is twinned with the living room and shares the same fabulous views.
Ensuite
2.17m x 1.6m - 7'1” x 5'3”
There is a double-width, mains-fed shower, handwash basin with a mixer tap and a low-level W.C., Full-height wall tiling, a ladder-style radiator, an extractor fan, and downlighting.
Bedroom 2
3.4m x 2.66m - 11'2” x 8'9”
Full-height fitted wardrobes to one wall. Lots of double-glazed windows bring a great feel of natural light. This room could easily be used as a study or a formal dining room if preferred. Single panel radiator.
Bathroom
2.16m x 1.72m - 7'1” x 5'8”
There is a modern-style white suite, comprising panelled bath with shower attachment and curved glass screening to the side. Pedestal hand wash basin, and a low-level W.C., Full-height wall tiling, tiled flooring, and a ladder-style radiator. Extractor fan and downlighting.
Study
2.85m x 2.62m - 9'4” x 8'7”
Located on the second floor.
I could see myself spending alot of time up here in my very own private ”crow's nest.” The light and views are amazing due to double-glazed floor-to-ceiling windows. If there are any budding artists out there, this could be ideal as a studio.
Exterior
Outside, this property continues to deliver. There are lovely communal lawned grounds. However, the residents do tend to use the areas that are in proximity to their own property. There, is a ”bicycle shed” and the apartment owns two 2 allocated car parking spaces in proximity.
For me...The outdoor space, privacy, and exclusivity complete the perfect setting.
Property info
For more information about this property, please contact
EweMove Sales & Lettings - Horsforth, Adel & Chapel Allerton, BD19 on +44 113 482 9458 * (local rate)
Disclaimer
Property descriptions and related information displayed on this page, with the exclusion of Running Costs data, are marketing materials provided by EweMove Sales & Lettings - Horsforth, Adel & Chapel Allerton, and do not constitute property particulars. Please contact EweMove Sales & Lettings - Horsforth, Adel & Chapel Allerton for full details and further information. The Running Costs data displayed on this page are provided by PrimeLocation to give an indication of potential running costs based on various data sources. PrimeLocation does not warrant or accept any responsibility for the accuracy or completeness of the property descriptions, related information or Running Costs data provided here.


































.png)

