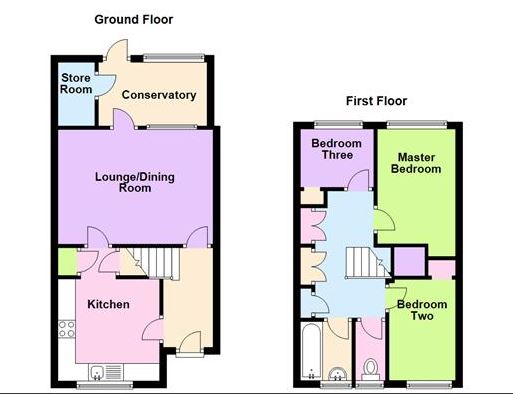End terrace house for sale in Tintagel Close, Andover SP10
* Calls to this number will be recorded for quality, compliance and training purposes.
Property features
- Three bedroom family home
- Cul de sac location
- Backing onto A green
- Gas central heating
- Double glazing
- Sun room
- Lounge measuring 15'10" X 13'3"
- Kitchen / breakfast room
- No chain
- Recently refurbished
Property description
We are pleased to offer to market this three bedroom family home set in a cul de sac setting in Andover. The accommodation comprises of; entrance hallway, kitchen / breakfast room, lounge 15'10" max x 13'3" max, sun room and the first floor of the house offers three bedrooms and a bathroom. The property would make an ideal first time buy or a 'buy to let' investment. Further benefits include; ample storage, double glazing, a low maintenance garden with rear access and is being sold with no forward chain. Call us now to book your viewing!
Entrance Hallway
Entrance door, stairs leading to first floor, access to both the living room and kitchen.
Lounge (15'10" max x 13'3" max)
UPVC double glazed window and external door to rear, multiple sockets and one tv aerial point and two radiators.
Kitchen (10'7" max x 13'6" max)
Stainless steel single drainer sink unit with cupboard under range of floor and wall units with work surfaces over, space for oven. Space for free-standing dishwasher, fridge/freezer and washing machine. UPVC double glazed window to front elevation, two storage cupboards and one radiator, doors leading to both the living room and hallway.
Landing
Offering a variety of storage space, access to all bedrooms and bathroom and W/C, hatch to loft space.
Bedroom One (9'2" max x 15'2" max)
Spacious double bedroom positioned at the rear aspect of the property, radiator, Upvc double glazed window to rear elevation with open views.
Bedroom Two (7'10" max x 9'9" max)
Fitted storage cupboard, Upvc double glazed window to front elevation, single panel radiator.
Bedroom Three (6'6" max x 10'1" max)
Upvc double glazed window to rear elevation, radiator.
Bathroom & W/C
White suite comprising of; panel bath with shower over and pedestal wash hand basin. Upvc double glazed window to front elevation. Separate W/C with wall mounted wash hand basin.
Front and Rear Gardens
To the front the garden is laid to gravel for easy maintenance, the rear garden is laid to lawn and has rear access leading onto a green at the rear of the property.
Council Tax Band
Tax Band - B
Tenure - Freehold
Agents Notes:
Draft Copy of Particulars
Sales Disclaimer (ovm)
These particulars are believed to be correct and have been verified by or on behalf of the Vendor. However any interested party will satisfy themselves as to their accuracy and as to any other matter regarding the Property or its location or proximity to other features or facilities which is of specific importance to them. Distances and areas are only approximate and unless otherwise stated fixtures contents and fittings are not included in the sale. Prospective purchasers are always advised to commission a full inspection and structural survey of the Property before deciding to proceed with a purchase.
Property info
For more information about this property, please contact
Northwood Incorporating Bassets, SP1 on +44 1722 515128 * (local rate)
Disclaimer
Property descriptions and related information displayed on this page, with the exclusion of Running Costs data, are marketing materials provided by Northwood Incorporating Bassets, and do not constitute property particulars. Please contact Northwood Incorporating Bassets for full details and further information. The Running Costs data displayed on this page are provided by PrimeLocation to give an indication of potential running costs based on various data sources. PrimeLocation does not warrant or accept any responsibility for the accuracy or completeness of the property descriptions, related information or Running Costs data provided here.






















.png)
