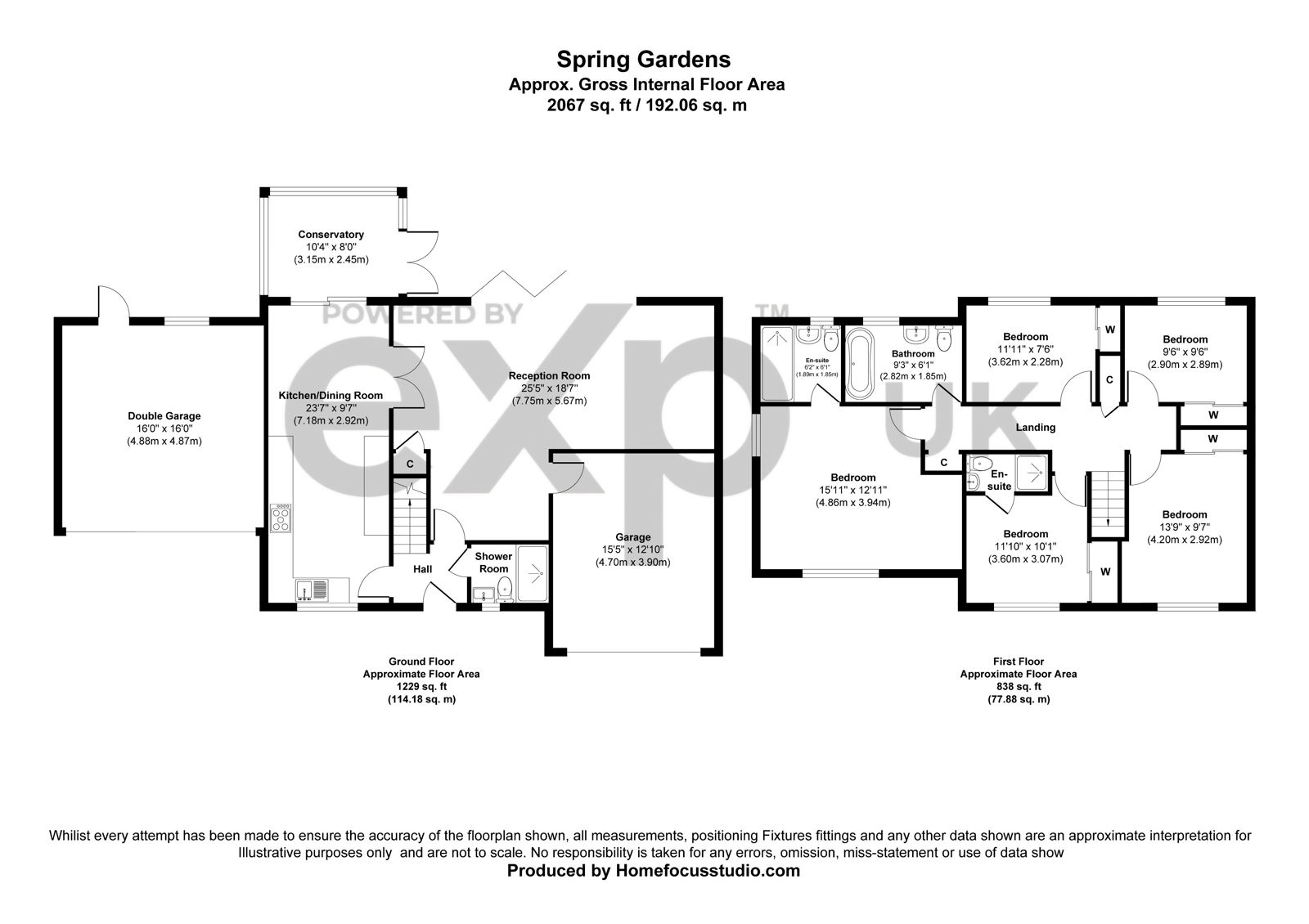Detached house for sale in Spring Gardens, Copthorne, Crawley RH10
Just added* Calls to this number will be recorded for quality, compliance and training purposes.
Property features
- Ref: SC0476
- Exceptional living area
- Beautiful private rear garden
- Recently renovated kitchen
- 5 double bedrooms
- 2 Garages
- 4 bathrooms
- Views of Copthorne Golf Course
- Part converted garage
- Quiet cul-de-sac location
Property description
Ref: SC0476
Set in the tranquil village of Copthorne, West Sussex, between Crawley and East Grinstead, you find this stunning, five bedroom, detached family home. With 4 bathrooms, generous living space and golf course views, Spring Gardens makes for the ideal setting for your new home.
The property itself resides on a corner plot within this quiet cul-de-sac. It features a beautiful modern kitchen and living room, complete with bar area, and through an amazing set of bifold doors, leads into a secluded private garden.
The property on Spring Gardens enjoys five generous double bedrooms, all with built-in wardrobes, 2 with ensuite.
Downstairs, there are two double garages. One of which has been prepared for conversion into liveable space. If this was pursued, this room can be accessed from the living room.
This house is truly spectacular. The current vendors have maintained and improve this property to a very high standard.
Room Specifications:
Kitchen/Diner - 7.18m x 2.92m (23'6" x 9'6")
Living Room - 7.75m x 5.67m (25'5" x 18'7")
Conservatory - 3.15m x 2.45m (10'4" x 8'0")
Bedroom One - 4.86m x 3.94m (15'11" x 12'11")
Bedroom Two - 3.62m x 2.28m (11'10" x 7'5")
Bedroom Three - 3.6m x 3.07m (11'9" x 10'0")
Bedroom Four - 4.2m x 2.92m (13'9" x 9'6")
Bedroom Five - 2.9m x 2.89m (9'6" x 9'5")
Family Bathroom - 2.82m x 1.85m (9'3" x 6'0")
Ensuite - 1.89m x 1.85m (6'2" x 6'0")
Double Garage - 4.88m x 4.87m (16'0" x 15'11")
Garage - 4.7m x 3.9m (15'5" x 12'9")
Property info
For more information about this property, please contact
eXp World UK, WC2N on +44 330 098 6569 * (local rate)
Disclaimer
Property descriptions and related information displayed on this page, with the exclusion of Running Costs data, are marketing materials provided by eXp World UK, and do not constitute property particulars. Please contact eXp World UK for full details and further information. The Running Costs data displayed on this page are provided by PrimeLocation to give an indication of potential running costs based on various data sources. PrimeLocation does not warrant or accept any responsibility for the accuracy or completeness of the property descriptions, related information or Running Costs data provided here.
















































.png)
