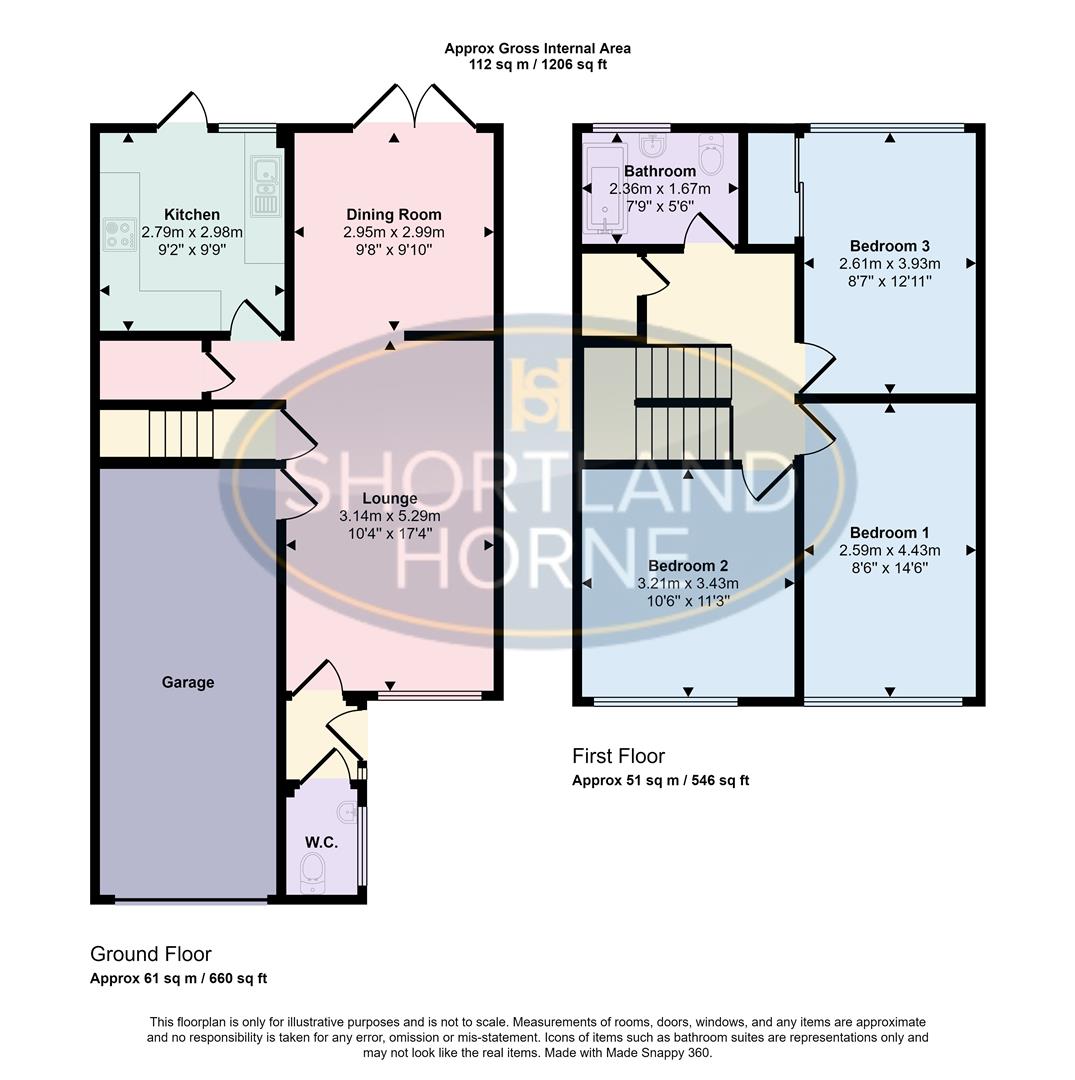Terraced house for sale in Alfriston Road, Finham, Coventry CV3
* Calls to this number will be recorded for quality, compliance and training purposes.
Property description
* three bedroom terraced family home * sought after residential location * finham park school catchment area * 3 double bedrooms * spacious lounge and separate dining room * spacious rear garden * viewing highly recommended with no upward chain *
Shortland Horne are pleased to offer to market this superbly sized three bedroom terraced family home in a quiet cul-de-sac location offered for sale with no onward chain.
Alfriston road is conveniently located in a quiet cul-de-sac in this sought after residential location of Finham and is within close proximity to local shops and bus services into the city centre as well as local road networks to the A45 & A46 and Baginton & Stoneleigh villages.
The accommodation in brief comprises of; Entrance Porch, WC, Spacious Lounge and Separate Dining Room with patio doors overlooking the private rear garden. The kitchen benefits from a range of wall and base units and integrated appliances incorporating inset four ring electric hob with stainless steel fan/light over and space for further appliances.
To the first floor you will find three superbly sized double bedrooms and a family bathroom.
Externally to the front of the property there is direct access via driveway to the internal garage and to the rear is a well maintained private garden.
Please be advised that the property has electric storage heaters.
Good to know:
Tenure: Freehold.
Vendors Position: No Onward Chain.
Parking Arrangements: Driveway & Garage.
EPC Rating: E.
Council Tax Band: C.
Total Area: Approx: 1206 Sq. Ft
Porch
Lounge (3.14m x 5.29m (10'3" x 17'4" ))
Dining Room (2.95m x 2.99m (9'8" x 9'9"))
Kitchen (2.79m x 2.98m (9'1" x 9'9" ))
W/C
First Floor
Bedroom One (2.59m x 4.43m (8'5" x 14'6" ))
Bedroom Two (3.21m x 3.43m (10'6" x 11'3" ))
Bedroom Three (2.61m x 3.93m (8'6" x 12'10" ))
Family Bathroom (2.36m x 1.67m (7'8" x 5'5" ))
Garage
Property info
For more information about this property, please contact
Shortland Horne, CV1 on +44 24 7688 0022 * (local rate)
Disclaimer
Property descriptions and related information displayed on this page, with the exclusion of Running Costs data, are marketing materials provided by Shortland Horne, and do not constitute property particulars. Please contact Shortland Horne for full details and further information. The Running Costs data displayed on this page are provided by PrimeLocation to give an indication of potential running costs based on various data sources. PrimeLocation does not warrant or accept any responsibility for the accuracy or completeness of the property descriptions, related information or Running Costs data provided here.






























.jpeg)
