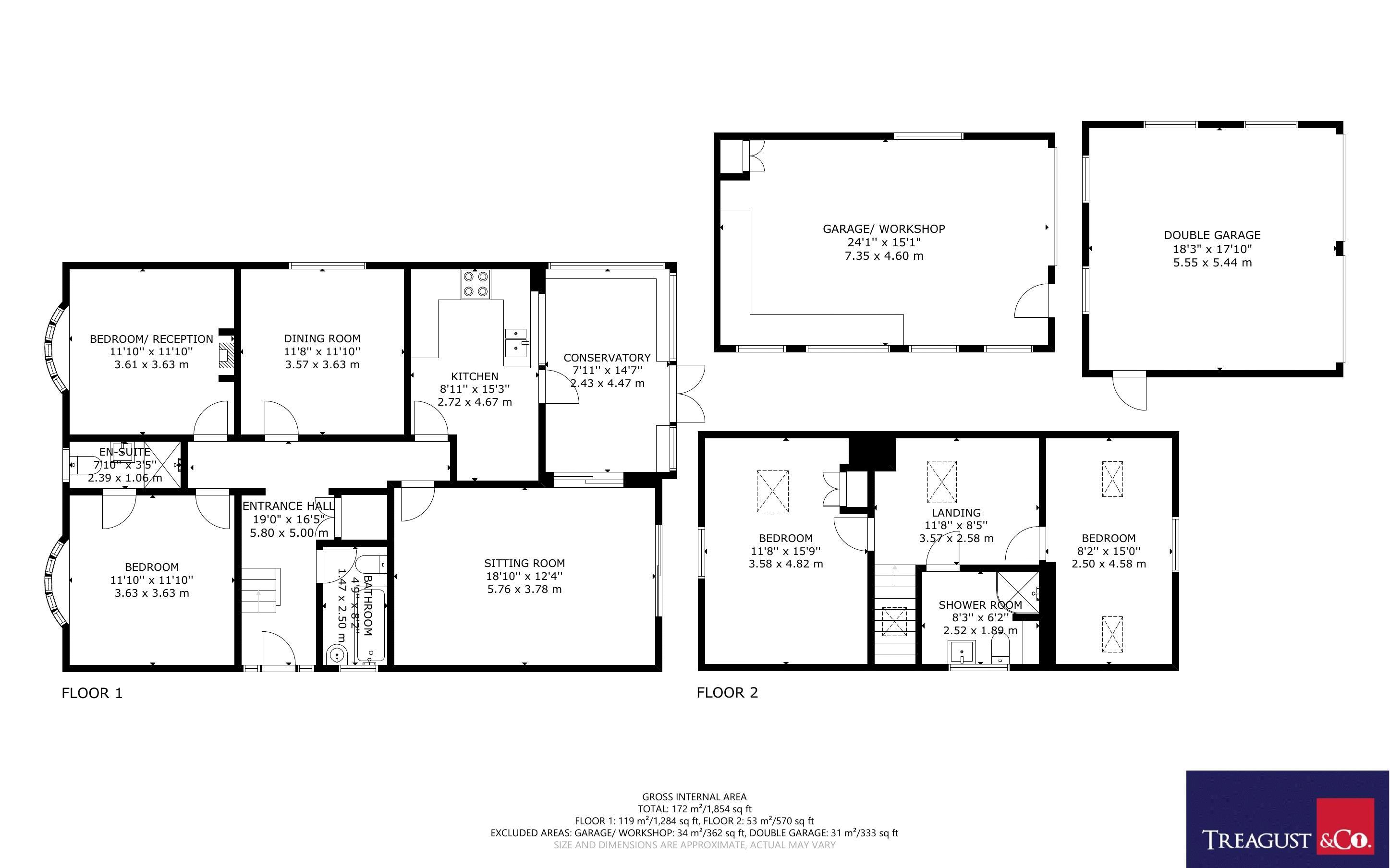Detached house for sale in Main Road, Southbourne, Emsworth PO10
Just added* Calls to this number will be recorded for quality, compliance and training purposes.
Property features
- Spacious detached home - 1854 sq. Ft.
- Generous 1.16 acre plot
- Versatile accommodation with up to 4 bedrooms
- Sitting room, dining room, modern kitchen, & conservatory
- Family bathroom & two shower rooms
- Double garage & garage/workshop
- Off-road parking for multiple vehicles
- Planning permission granted for a two storey extension
- 3D virtual tour available
- Viewing highly recommended
Property description
Treagust & Co is pleased to offer the opportunity to acquire this spacious chalet style home, set in extensive grounds of approximately 1.2 acres with outbuildings and planning permission to extend.
This spacious non-estate home is ideally positioned just to the east of the town centre and offers the rare chance to own a home with land so close to amenities, public transport and the harbour.
A five bar gate opens to the generous driveway leading up to the front door. The entrance hall has a large built-in storage cupboard, pine staircase to the first floor, ground floor bathroom, and provides access to the two front ground floor bedrooms; one has an ensuite shower room, and the other is currently used as a reception room with a log burning stove fitted. The formal dining room sits next to the kitchen that is currently in the process of being installed. A double glazed conservatory provides a pleasant outlook over the lawn and connects the generously proportioned sitting room with patio doors to the garden.
On the first floor there is a large landing space suitable as a study area, with shower room and double bedroom. There is access into the loft space with the obvious potential to create an additional bedroom if required.
A new kitchen is also in the process of being installed.
Planning permission has recently been obtained to create a two storey rear extension. Planning reference - 23/00699/dom.
Outside
A five bar gate opens to the driveway providing off-road parking for multiple vehicles with a newly planted laurel hedge to the front boundary. There is a double garage with power/lighting connected and side pedestrian door. To the side of the garage the driveway continues to a second garage/workshop with power connected. The formal garden is predominantly laid to lawn with planted borders, a paved patio area and a greenhouse. Beyond is a gated paddock which is laid to lawn with a variety of trees.
The Area
The town of Emsworth is at the head of Chichester Harbour, an area of outstanding natural beauty. An excellent range of amenities are in Emsworth, including local shops, pubs and restaurants, churches, doctors' surgery, and two sailing clubs. The town has primary schools, and secondary schools are in neighbouring Warblington and Southbourne. There is a railway station in Emsworth with links to London, Portsmouth, and further afield, and good bus links to the South Coast. The cathedral city of Chichester is approximately seven miles to the east with its famous Festival Theatre and nearby Goodwood Estate, and the South Downs National Park is just a short drive away.
Property info
For more information about this property, please contact
Treagust and Co, PO10 on +44 1243 273517 * (local rate)
Disclaimer
Property descriptions and related information displayed on this page, with the exclusion of Running Costs data, are marketing materials provided by Treagust and Co, and do not constitute property particulars. Please contact Treagust and Co for full details and further information. The Running Costs data displayed on this page are provided by PrimeLocation to give an indication of potential running costs based on various data sources. PrimeLocation does not warrant or accept any responsibility for the accuracy or completeness of the property descriptions, related information or Running Costs data provided here.














































.png)
