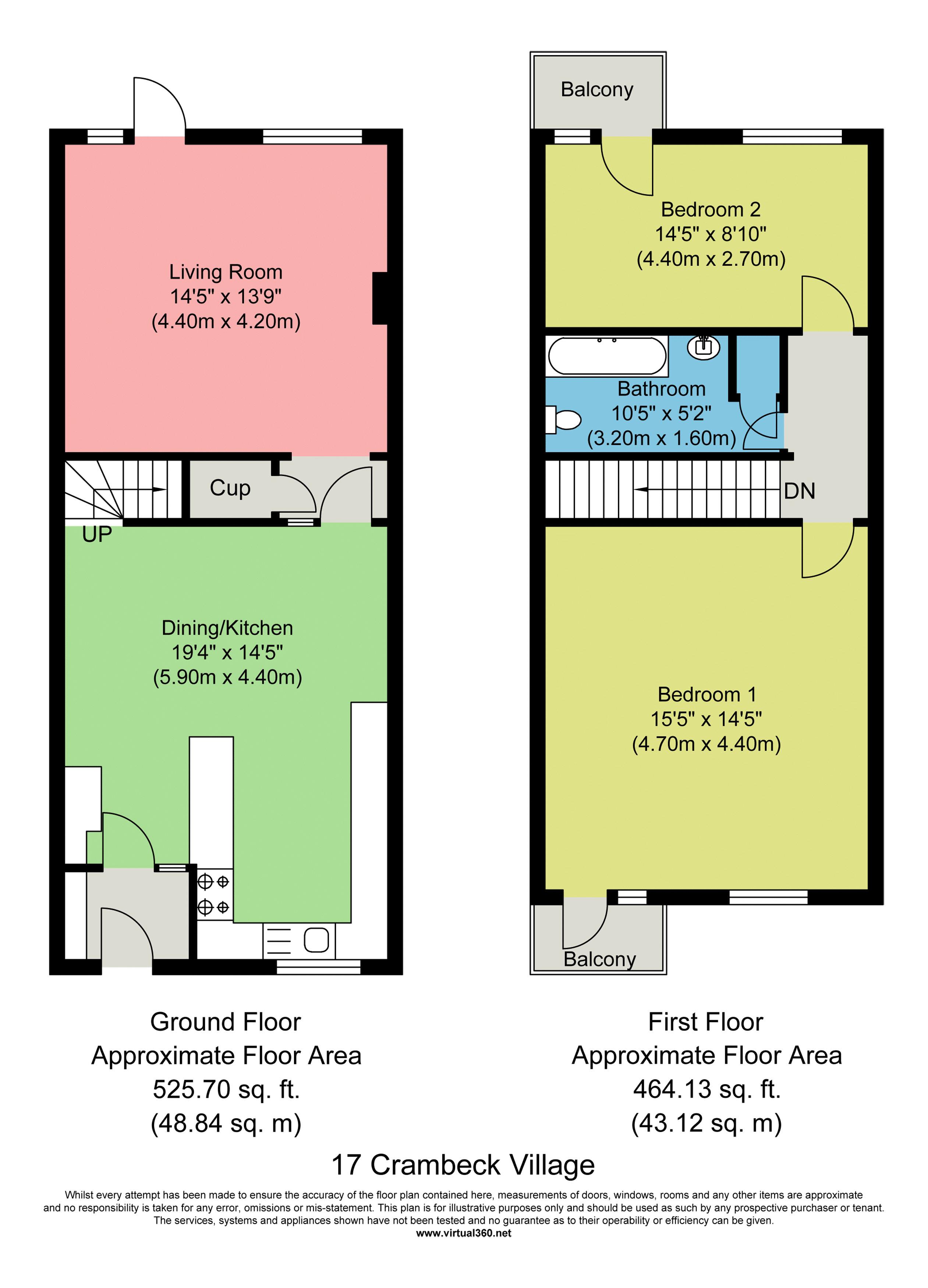Terraced house for sale in Crambeck Village, Welburn, York YO60
* Calls to this number will be recorded for quality, compliance and training purposes.
Property description
A deceptively spacious, two double bedroom village
house with accommodation extending to approximately 1,000 ft2
including a large & comprehensively fitted, open-plan dining kitchen.
17 Crambeck Village is a
deceptively spacious, contemporary village house providing well appointed
accommodation over two floors. The property benefits from gas central heating, upvc double-glazing, and is neutrally decorated throughout.
The accommodation extends to around
1,000ft2 and briefly comprises entrance lobby, large, open-plan
dining kitchen, with modern range of units, living room with feature fireplace, first floor landing, two double bedrooms, each with a balcony, and a house
bathroom with white suite. In addition, there is a large, untapped roof space
which offers further potential, if required (subject to all necessary consents).
To the rear of the house is a
pleasant, west-facing garden which has been landscaped for ease of maintenance
with paved and gravelled areas, shrub border and a garden shed. To the front is
a well stocked shrub border and tarmac parking space.
A unique feature of Crambeck is
that the residents have access to extensive communal grounds, including
woodland walks, use of tennis courts and fishing rights to a nearby stretch of
the River Derwent.
Crambeck lies within the Howardian
Hills Area of Outstanding Natural Beauty, approximately 4 miles to the south of
Malton and close to the village of Welburn. The village occupies the site of
the former Castle Howard Reformatory and a number of the properties, including
Number 17 are set around an attractive village green. Welburn benefits from a
primary school, popular gastro pub and a village tearoom and bakery. The City
of York is only 14 miles away and the A64 provides excellent communications to
the wider metropolitan area via its connection with the A1/M1 link.
Entrance Lobby (5' 7'' x 3' 11'' (1.7m x 1.2m))
Cupboard housing the gas and electric meters and fuse box. Further storage cupboard above. Half-glazed inner door to:-
Dining Kitchen (19' 4'' x 14' 5'' (5.9m x 4.4m) (max))
Comprehensive range of floor and wall units with granite effect worktops, incorporating a single drainer sink unit. Breakfast bar. Automatic washing machine point. Plumbing and space for an integrated dishwasher. Four ring ceramic hob with extractor hood above. Electric, fan assisted double oven. Glow Worm gas fired combination boiler. Staircase to the first floor. Casement window to the front. Two radiators.
Living Room (14' 5'' x 13' 9'' (4.4m x 4.2m))
Feature fireplace with electric stove. Casement window to the rear. Door opening onto the rear garden. Television and telephone points. Understairs cupboard. Radiator.
First Floor
Landing
Bedroom One (15' 5'' x 14' 5'' (4.7m x 4.4m))
Coving. Telephone and television points. Two casement windows to the front and door opening onto a small balcony. Radiator.
Bedroom Two (12' 6'' x 8' 10'' (3.8m x 2.7m) (excluding wardrobes))
Casement window to the rear. Door opening onto the rear balcony. Fitted wardrobes with sliding, mirrored doors. Coving. Television point. Radiator.
House Bathroom (10' 6'' x 5' 3'' (3.2m x 1.6m))
Matching white suite comprising bath with shower over, pedestal basin and low flush WC. Extractor fan. Recessed spotlights. Tiled floor. Part tiled walls. Fitted linen cupboard. Radiator/towel rail.
Outside
The majority of the garden is located behind the house and enjoys a pleasant, west-facing aspect. It is landscaped for easy maintenance, featuring several patio areas, a shrub border and garden shed. Directly in front of the property is a tarmac parking space and further shrub border. There is further visitor parking very nearby.
Property info
For more information about this property, please contact
Cundalls - Malton, YO17 on +44 1653 496994 * (local rate)
Disclaimer
Property descriptions and related information displayed on this page, with the exclusion of Running Costs data, are marketing materials provided by Cundalls - Malton, and do not constitute property particulars. Please contact Cundalls - Malton for full details and further information. The Running Costs data displayed on this page are provided by PrimeLocation to give an indication of potential running costs based on various data sources. PrimeLocation does not warrant or accept any responsibility for the accuracy or completeness of the property descriptions, related information or Running Costs data provided here.




























.png)

