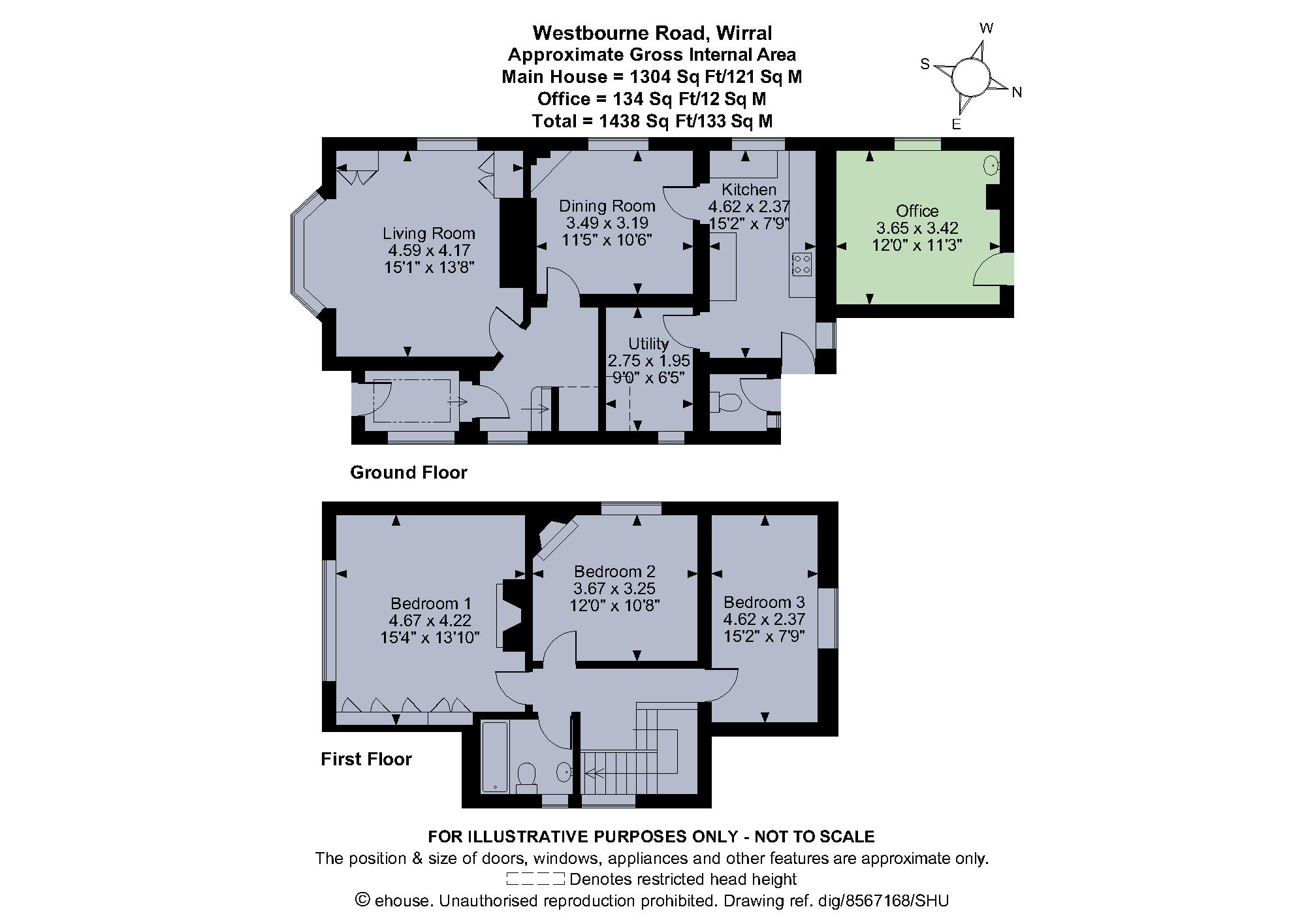Detached house for sale in West Kirby, Wirral, Merseyside CH48
* Calls to this number will be recorded for quality, compliance and training purposes.
Property features
- By Informal Tender - 12 noon 01/10/24
- Sought-after location
- 2 reception rooms and office
- Breakfast kitchen and utility room
- 3 double bedrooms
- Family bathroom and separate outdoor WC
- Scope for upgrading
- Approximately 133 sq m (1,438 sq ft) of accommodation
- Enclosed gardens, off street parking
- EPC rating E
Property description
**By Informal Tender - 12 noon 1st October 2024** A charming property adjoining Ashton Park, in the coastal town of West Kirby within a short stroll of the Dee Estuary and the Marine Lake.
<br>
<b>Situation</b>
Ashton Park Lodge is situated in an attractive residential setting adjoining Ashton Park, in the sought-after coastal town of West Kirby. West Kirby offers a broad range of day-to-day amenities and facilities whilst Liverpool and Chester provide a comprehensive offering.
On the recreational front, the property offers a diverse array of sporting and recreational activities including water sports at the Wirral Water sports Centre, sailing from West Kirby Sailing Club, bowling in the adjoining Ashton Park and a variety of other less energetic pursuits.
On the educational front, West Kirby Primary and Grammar Schools are within a short distance and Calday Grange Grammar School, is within a short drive, an academically selective grammar school.
The property is well placed for commuting to the commercial centres of the Northwest via road and rail.
<b>The Property</b>
Ashton Park Lodge is owned by the Diocese of Chester, a Church of England Diocese. The property is located within the boundaries of Ashton Park, offering an idyllic setting, and offers the incoming owners the opportunity to enhance the property in line with their own requirements and budget.
<b>The Accommodation</b>
An outer door opens into a lean-to porch giving access to a four-panel hardwood door which opens into the central reception hall. To the front of the house is a spacious living room with bay window, and includes an electric, contemporary, wall mounted fire with original cupboards to one recess. At the heart of the house is a sociable dining room with an open fireplace within a stone surround and granite hearth.
To the rear of the property is the kitchen fitted with a range of modern style cabinets with a variety of integral appliances and plumbing for laundry appliances. Quarry tiled flooring runs throughout the kitchen into the adjoining utility room which has shelving and potential for creating a useful utility room. Off the kitchen, a door opens to a covered walkway giving access to an outdoor WC. To the rear of the property is a self-contained office which could be incorporated into the kitchen to create an appealing open plan family kitchen.
To the first floor are three double bedrooms, two of which have original cast iron fire surrounds. The family bathroom is fitted with a three-piece white suite including a panelled bath with electric shower over.
<b>Outside</b>
The property sits in enclosed gardens, to the north and western side of the property, predominately lawned and enclosed by fencing. I pedestrian gate affords direct access off Westbourne Road, and a further pedestrian access is gained to the front of the house, through Ashton Park gates. To the rear of the property, with access off a “service lane�, is a gated entrance opening onto a driveway, providing off-street parking.
<b>Fixtures and Fittings</b>
All fixtures, fittings and furniture such as curtains, light fittings, garden ornaments and statuary are excluded from the sale. Some may be available by separate negotiation.
<b>Services</b>
Mains water, drainage, gas and electricity.
The estimated fastest download speed currently achievable for the property postcode area is around 80 Mbps (data taken from on 07/09/2023). Actual service availability at the property or speeds received may be different.
None of the services, appliances, heating installations, broadband, plumbing or electrical systems have been tested by the selling agents.
<b>Tenure</b>
The property is to be sold freehold with vacant possession.
<b>Local Authority</b>
Wirral Council.
Council Tax Band C.
<b>Public Rights of Way, Wayleaves and Easements</b>
The property is sold subject to all rights of way, wayleaves and easements whether or not they are defined in this brochure.
<b>Plans and Boundaries</b>
The plans within these particulars are based on Ordnance Survey data and provided for reference only. They are believed to be correct but accuracy is not guaranteed. The purchaser shall be deemed to have full knowledge of all boundaries and the extent of ownership. Neither the vendor nor the vendor's agents will be responsible for defining the boundaries or the ownership thereof.
<b>Method of Sale</b>
For sale by Informal Tender, offers to be submitted by: Tuesday 1st October 2024
<b>Viewings</b>
Strictly by appointment through Fisher German LLP.
<b>Directions</b>
Postcode - CH48 4DH
What3words /// jaws.twitching.bolt
From Chester, head north west along the A540 and on entering West Kirby continue along the A540, turning left immediately opposite the West Kirby Concourse onto Westbourne Road. Continue along Westbourne Road for approximately 500 metres where Ashton Park Lodge will be seen on the left-hand side, immediately adjacent to the entrance to Ashton Park.
Property info
For more information about this property, please contact
Fisher German LLP - North, CH4 on +44 1244 988843 * (local rate)
Disclaimer
Property descriptions and related information displayed on this page, with the exclusion of Running Costs data, are marketing materials provided by Fisher German LLP - North, and do not constitute property particulars. Please contact Fisher German LLP - North for full details and further information. The Running Costs data displayed on this page are provided by PrimeLocation to give an indication of potential running costs based on various data sources. PrimeLocation does not warrant or accept any responsibility for the accuracy or completeness of the property descriptions, related information or Running Costs data provided here.























.png)

