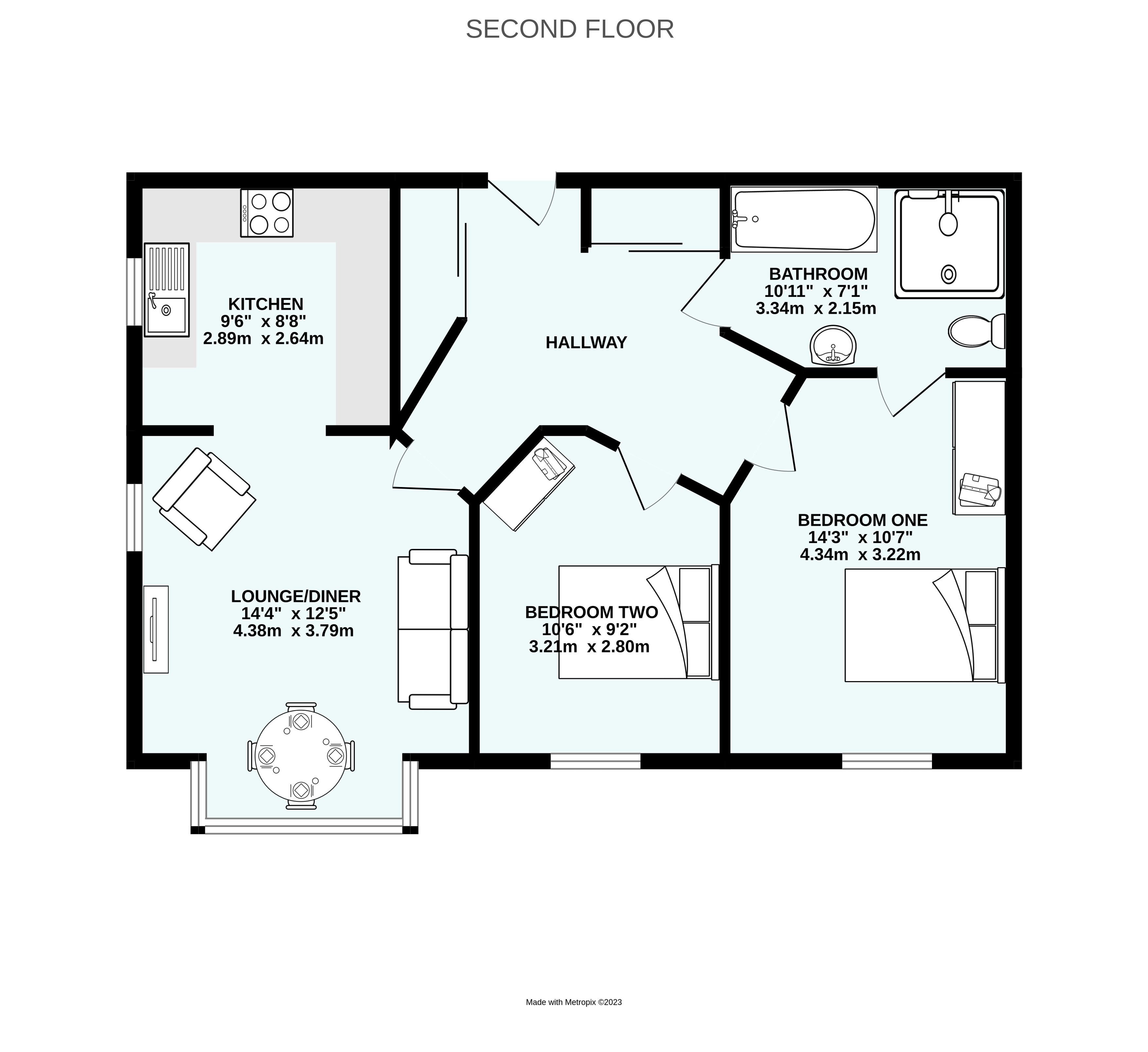Flat for sale in The Rise, Plympton, Plymouth, Devon PL7
* Calls to this number will be recorded for quality, compliance and training purposes.
Utilities and more details
Property features
- No Onward Chain
- Lifts Servicing All Floors
- For People Aged Over 55
- Two Bedroom Second Floor Apartment
- Communal Lounge & Gardens
Property description
Welcome to this charming 2 bedroom apartment within the development of The Rise for the over 55's. Nestled in the quiet and popular neighbourhood of Plympton. Internally the complex has a wide range of benefits to include a restaurant (catering all year round), a shop, a hairdressers & a beautician. Independent living at its best with care packages to cater for all.
The Rise
From George Lane a driveway gives access to the grounds of the complex, off Street parking is available.
Floral gardens bursting with colour for residents to relax in.
Entry to the complex via automatic double doors and into the main foyer. The restaurant, shop, hairdressers, beautician and several communal rooms can be accessed from the foyer.
Secure door accessed by salto key fob gives access too lifts and to the Second Floor.
Wooden fire door gives access to the property.
Hallway
Smooth ceiling with two ceiling mounted light fittings.
A range of electricity socket and wall mounted thermostatic control unit for the under-floor heating. The floor is laid to carpet.
The hallway benefits from two built in storage cupboards with double sliding door with various high, mid and low-level shelving.
Internal doors provide access into the lounge, bedrooms and bathroom.
Lounge/Diner (4.37m x 3.78m (14' 4" x 12' 5"))
Smooth ceiling with ceiling mounted light fixture and four wall mounted light fittings.
A range of electricity socket along with aerial, telephone and satellite points.
Wall mounted thermostatic control unit for the under-floor heating, the floor is laid to carpet.
Dual aspect lounge uPVC double glazed to the side and bay window to the front flooding the room with natural light.
An archway providing access into the kitchen.
Kitchen (2.9m x 2.67m (9' 6" x 8' 9"))
Modern fitted kitchen comprising floor and wall mounted units, roll edged work surfaces, tiled surrounds, double glazed window to the side aspect.
Stainless steel sink unit with mixer tap over, cupboards under, Space for fridge/freezer. Plumbing and space for washing machine.
Integral cooking facilities comprising four-ring electric hob, cabinet mounted eye level oven and grill.
Bedroom One (4.34m x 3.23m (14' 3" x 10' 7"))
Smooth ceiling with two ceiling mounted light fixtures and two wall mounted light fittings. UPVC double glazed window to the front aspect.
Emergency pull cord, A range of electricity socket along with aerial, telephone and satellite points.
Wall mounted thermostatic control unit for the under-floor heating, the floor is laid to carpet.
Built in wardrobe with double sliding door with high level shelving and hanging rail.
Door providing access to the bathroom.
Bedroom Two (3.2m x 2.8m (10' 6" x 9' 2"))
Smooth ceiling with two ceiling mounted light fixtures and wall mounted light fitting. UPVC double glazed window to the front aspect.
Emergency pull cord, A range of electricity socket along with aerial, telephone and satellite points.
Wall mounted thermostatic control unit for the under-floor heating, the floor is laid to carpet.
Built in wardrobe with double sliding door with high level shelving and hanging rail.
Bathroom (3.33m x 2.16m (10' 11" x 7' 1"))
Two doors provide access from the hallway as well as bedroom one.
Smooth ceiling with two ceiling mounted light fittings. Ceiling mounted extractor fan, four-piece bathroom suite to include low level WC, wash had basin, walk in shower cubicle with electric shower over and grab rails.
Tiles surround and the floor is laid to lino.
Emergency Pull cord Wall mounted shaver socket and heated towel rail.
Development Information
The complex benefits from intercom entry system and key fob access. There are plenty of communal areas for residents to benefit from to include a shop, a restaurant, a hairdressers and beautician, communal group rooms. There are other benefits in the complex to include guest room, family function room and various seating areas either inside the complex or out in the wonderfully kept and vibrantly coloured communal gardens. The complex is also colour coded and textured on every floor to designate level.
Utilities & Additional Information
Tenure
Leasehold
Council Tax
Band C
Local Authority
Plymouth City Council
Term
125 Years From 1st January 2009
Monthly Charges
£506.69 (Approx.)
Heating
Gas Underfloor Heating
Electricity, Sewage & Water
Mains Supply
Broadband
Standard, Superfast & Ultrafast - Available
Mobile (Voice)
EE, Three & O2 - Likely and Vodafone - Limited
Mobile (Data)
EE & O2 - Likely and Three & Vodafone - Limited
Parking
Residents Car Park
Rights & Restrictions
For people aged over 55
Property info
For more information about this property, please contact
Bradleys Estate Agents - Plympton, PL7 on +44 1752 948017 * (local rate)
Disclaimer
Property descriptions and related information displayed on this page, with the exclusion of Running Costs data, are marketing materials provided by Bradleys Estate Agents - Plympton, and do not constitute property particulars. Please contact Bradleys Estate Agents - Plympton for full details and further information. The Running Costs data displayed on this page are provided by PrimeLocation to give an indication of potential running costs based on various data sources. PrimeLocation does not warrant or accept any responsibility for the accuracy or completeness of the property descriptions, related information or Running Costs data provided here.



























.png)



