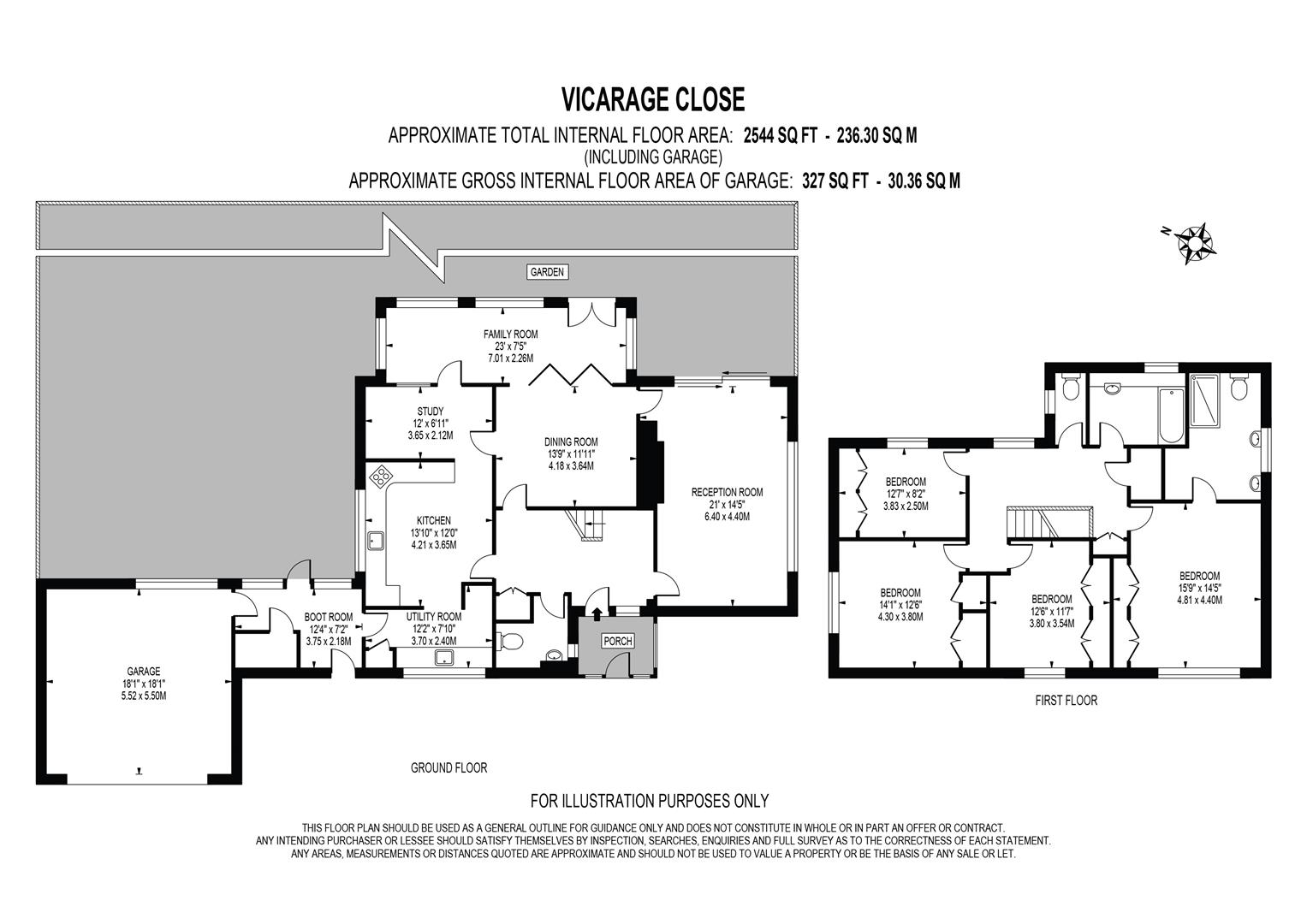Detached house for sale in Vicarage Close, Kingswood, Tadworth KT20
* Calls to this number will be recorded for quality, compliance and training purposes.
Property description
Williams Harlow of banstead are pleased to present a rare opportunity to acquire a four bedroom detached family home situated on a large secluded plot (0.6 acre approximately) within a quiet cul-de-sac location. The property also benefits from lounge, dining room, fitted kitchen, utility, study area, downstairs WC, extended family room and en-suite to main bedroom. Double garage and off street parking for six vehicles. Sole agents. No chain.
Porch
Accessed via UPVC door with double glazed windows on each side. Downlights. Giving access to the:
Front Door
Obscured double glazed door with obscured windows either side, giving access through to the:
Entrance Hall
Coving. Straight staircase to the first floor landing. Radiator. Alarm control panel. Cloaks cupboard.
Lounge
Double glazed window to the side. 2 x radiators. Fireplace feature with stone hearth and surround with gas fire. Coving. Double glazed patio doors giving access to the rear patio and enjoying pleasant views over the rear garden.
Dining Room
Coving. Radiator. Door giving access to the study area. Double glazed bi-folding doors leading through to the extended family room.
Study Area
Door leading to the:
Extended Family Area
Double glazed windows on all sides with fine views over the rear garden plus double glazed French doors giving access to the rear garden. Downlights. 2 x radiators. Wooden flooring.
Kitchen
Granite work surfaces incorporating a Butler style stainless steel sink. Integrated Neff induction hob. A comprehensive range of cupboards below the work surface. Integrated electric oven and grill. Space for a dishwasher. A comprehensive range of eye level cupboards. Tiled splash back. Large island with cupboards providing ample storage and overhang providing seating. Radiator. Opening through to the:
Utility Area
Granite work surface incorporating a sink. A range of cupboards below the work surface. Space for a washing machine. Eye level cupboards. Wall mounted gas central heating boiler. Double glazed window to the front. Storage cupboard housing the consumer unit and fuse board. UPVC glazed door leading to the:
Boot Room
2 x double glazed windows to the rear. Double glazed UPVC door giving access to the rear garden. Storage cupboard. UPVC door leading to the front of the property. Door to the double garage.
Downstairs Wc
Low level WC with concealed cistern. Wall mounted wash hand basin. Part tiled walls. Radiator. Wooden parquet flooring. Obscured glazed window.
First Floor Accommodation
Landing
Double glazed window to the front. Loft hatch. Storage cupboard. Additional airing cupboard with storage. Radiator.
Bedroom One
Double glazed window to the rear with a great views over the rear garden. Radiator. 2 x fitted wardrobes providing both shelving and hanging space. Wall lights. Door giving access through to the:
Generous En-Suite Shower Room
Walk in shower. Low level WC. 2 x wash hand basins with storage below. Wall lights. Obscured glazed window to the side. Radiator. Vanity area.
Bedroom Two
Double glazed window to the side. Radiator. 2 x fitted wardrobes providing shelving and hanging space.
Bedroom Three
Double glazed window to the rear. Radiator. 2 x fitted wardrobes providing shelving and hanging space.
Bedroom Four
Double glazed window to the front. 2 x fitted wardrobes. Coving. Radiator.
Family Bathroom
White panel bath. Vanity unit incorporating wash hand basin with storage below. Large mirror with wall lights. Obscured double glazed window to the front. Heated towel rail.
Separate Wc
Low level WC with concealed cistern. Obscured double glazed window to the side.
Outside (0.00m.1.83m acre overall plot (0.6 acre overall pl)
Front
Pathway giving access to the front door. There are two large areas which are mainly laid to lawn. Herbaceous borders, mature shrubs, small trees and a Wendy house. A driveway providing off street parking for approximately six vehicles.
Integral Garage
Located to the side of the property with access to the boot room. Electronically controlled up and over door to the front. Power and lighting. Double glazed obscured window to the rear.
Rear Garden
There is a totally secluded patio area immediately to the rear adjoining an area of decking providing a walk way to a large decked area, a great space for entertaining. Pergola. Vegetable plot. Feature pond. Various raised beds. Dog kennel. Large vast area mainly laid to lawn with some mature trees and shrub borders. Outside lighting and 3 x outside taps. 3 x garden sheds. Side gate giving useful access to the front of the property.
Council Tax
Reigate & Banstead band G £3,725.60 2023/23
Property info
For more information about this property, please contact
Williams Harlow, SM7 on +44 1737 483005 * (local rate)
Disclaimer
Property descriptions and related information displayed on this page, with the exclusion of Running Costs data, are marketing materials provided by Williams Harlow, and do not constitute property particulars. Please contact Williams Harlow for full details and further information. The Running Costs data displayed on this page are provided by PrimeLocation to give an indication of potential running costs based on various data sources. PrimeLocation does not warrant or accept any responsibility for the accuracy or completeness of the property descriptions, related information or Running Costs data provided here.












































.png)
