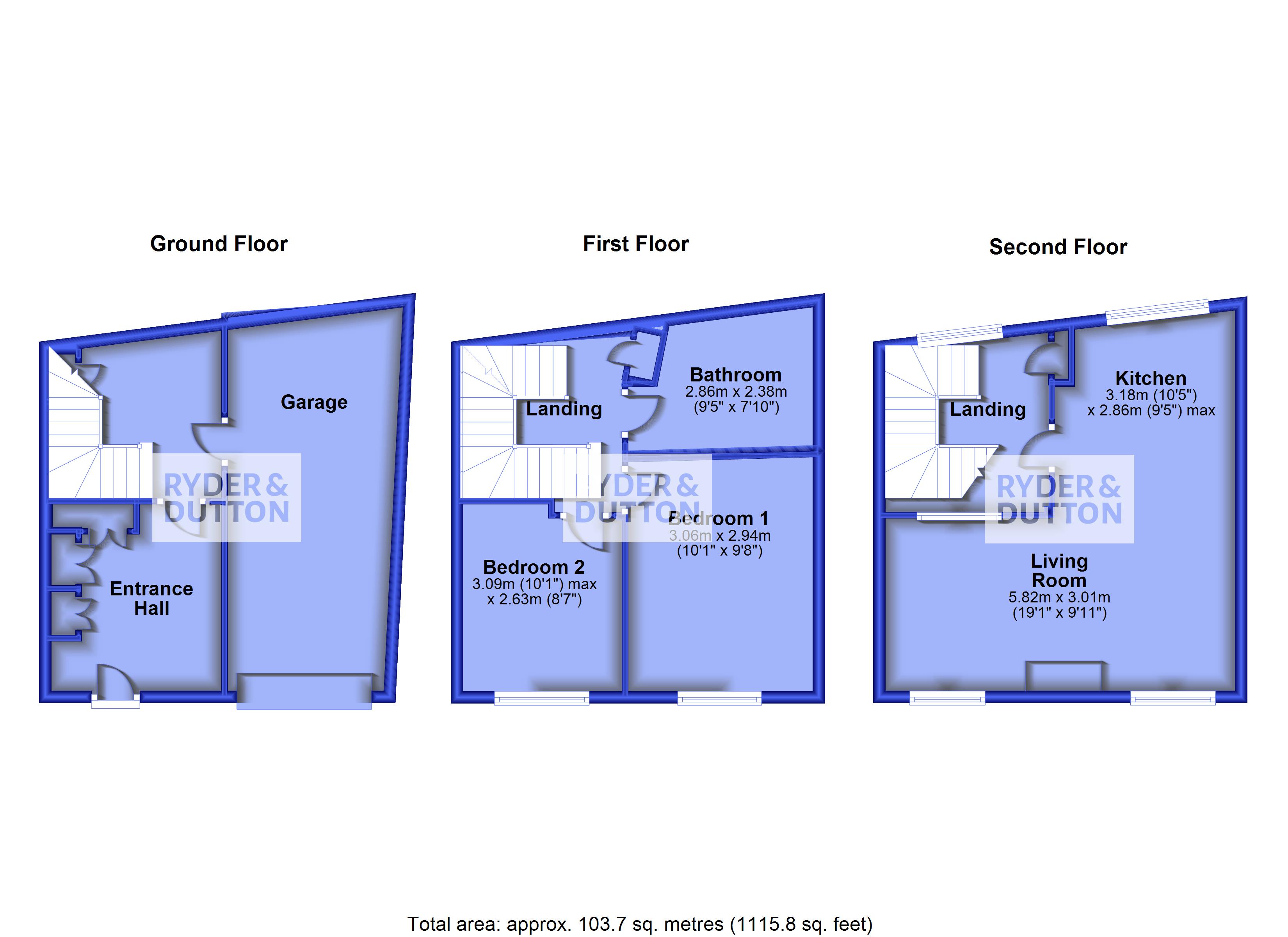Flat for sale in Hollins Mill Lane, Sowerby Bridge, West Yorkshire HX6
* Calls to this number will be recorded for quality, compliance and training purposes.
Property features
- Impressive Two Bedroomed Apartment
- Set over three floors
- Own Entrance Hallway
- Integral Garage
- Located in popular area of Sowerby Bridge
- Easy access to commuter links
- Leasehold
- Term Remaining: 981 years
- Council Tax Band: B
- EPC: E
Property description
An impressive spacious two bedroomed duplex property, set over three floors located in the popular area of Sowerby Bridge.
EPC: E
Situated in the sought after area of Sowerby Bridge, is this impressive property set over three floors, ideal for access to local amenities and great for commuting with access to the local train station a short distance from the property.
Ground Floor
The property benefits from its own entrance hallway, with storage cupboards and door giving access to the integral garage with electric supply, providing a useful storage area.
First Floor
To the first floor there are two double bedrooms with views to the front elevation and a bathroom which comprises of: Panelled bath with shower over, hand wash basin, a low flush wc and useful storage cupboards.
Second Floor
To the second floor there is a spacious open plan living room with windows to the front elevation and kitchen that offers a good range of wall and base units with granite worksurfaces over, integrated electric oven and grill, inset electric hob, sink with mixer tap and underfloor heating.
Externally the property is conveniently located on the canal side that offers tranquil scenery and great walking routes.
There is no gas supply to the property
Entrance Hallway
Integral Garage
Bedroom
Bedroom
Bathroom
Living Room
Kitchen
Property info
For more information about this property, please contact
Ryder & Dutton - Halifax, HX1 on +44 1422 298063 * (local rate)
Disclaimer
Property descriptions and related information displayed on this page, with the exclusion of Running Costs data, are marketing materials provided by Ryder & Dutton - Halifax, and do not constitute property particulars. Please contact Ryder & Dutton - Halifax for full details and further information. The Running Costs data displayed on this page are provided by PrimeLocation to give an indication of potential running costs based on various data sources. PrimeLocation does not warrant or accept any responsibility for the accuracy or completeness of the property descriptions, related information or Running Costs data provided here.






























.png)