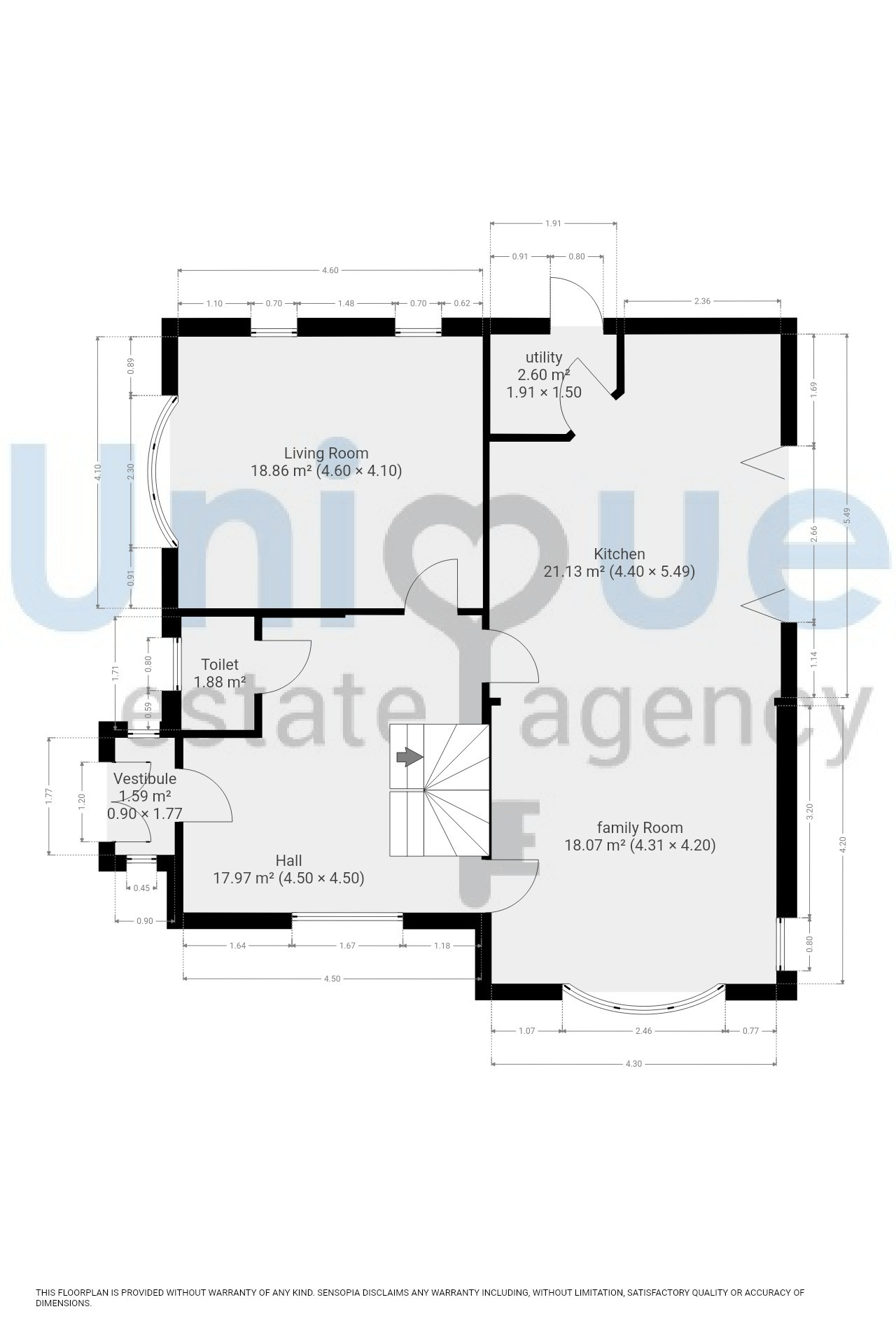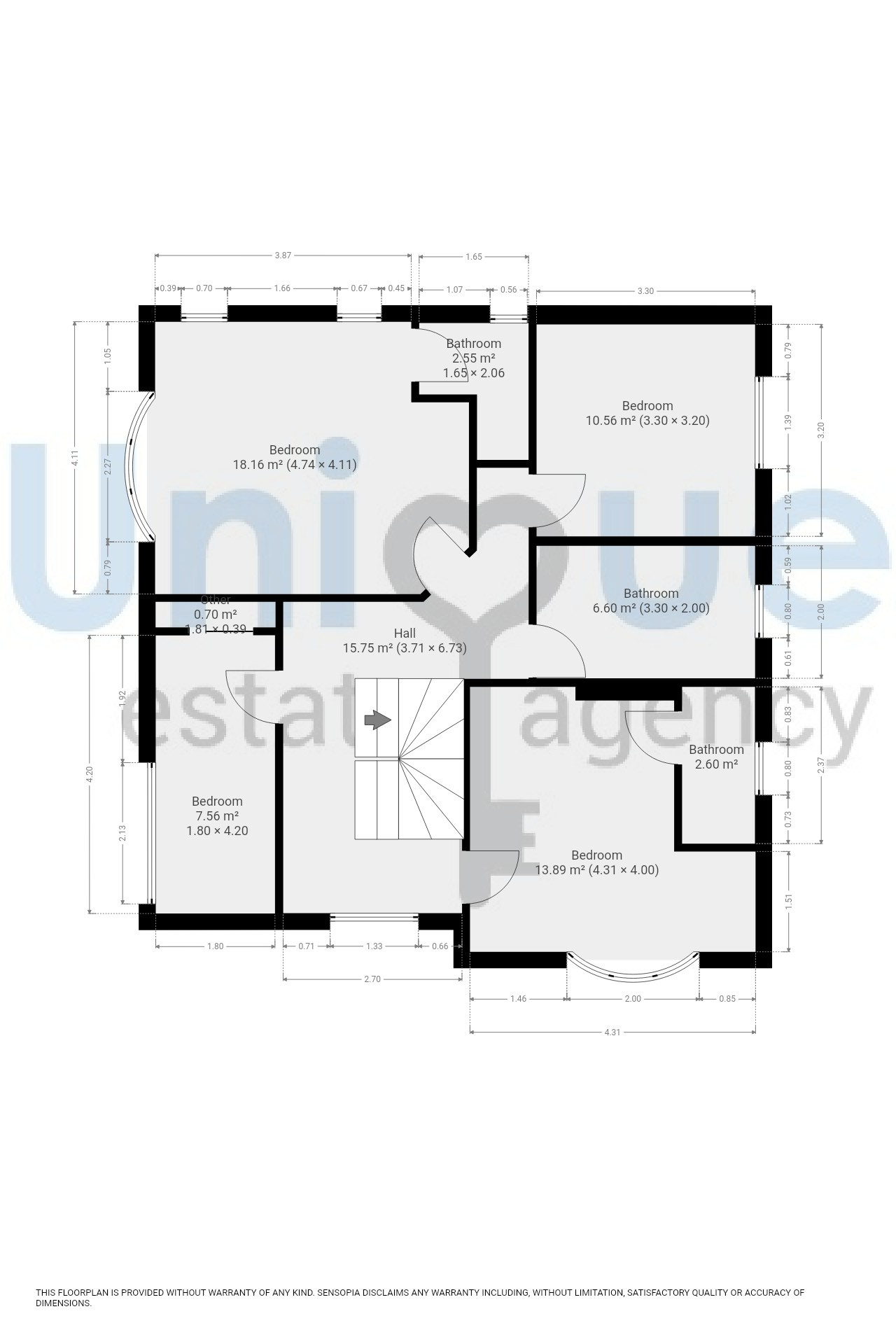Detached house for sale in Fourth Avenue, Blackpool FY4
* Calls to this number will be recorded for quality, compliance and training purposes.
Property features
- Beautiful open plan kitchen diner
- Large corner plot
- Imposing 4 bedroom detached house
- Authentic period features throughout
- Outstanding location
Property description
*** imposing 4 bedroom detached residence, exceptional condition throughout, large corner plot, stunning open plan accommodation, many original features throughout, double garage, sought after location..... Unique are thrilled to bring this superior property to the open market ***
Welcome to Fourth Avenue, a property that has to be viewed in order to be fully appreciated! This wonderful detached home is beautifully presented throughout and affords excellent size rooms. The property is situated in a highly desirable residential area, close to highly regarded schools, amenities and transport links.
Double doors to the front elevation open on to entrance vestibule, feature original lead lined inner door leads to a stunning feature hallway. The hall has a imposing central staircase and feature lead lined window to the side elevation. The main lounge is beautiful, and has an abundance of charm and a wealth of original features. Lead lined bay window to front elevation, 2 x inglenook windows to side elevation are situated either side of a gas fire with feature surround, coving, ceiling rose. To the rear of the ground floor, there is truly breathtaking kitchen which is open plan to a family room/another reception room. There are triple glazed bi-folding doors from the kitchen which over look and open on to the rear garden. The kitchen is superb, there are a wide range of fitted white wall and base units along with complementary quartz worktops. Oven, grill, microwave, wine cooler. The central point in the kitchen is a large island with breakfast bar, quartz work tops, induction electric hob. The kitchen is open to a large area, which makes a fantastic family room/additional sitting room, lead lined bay window to side elevation. Utility room off the kitchen, door opens on to side access. There is also a ground floor toilet, frosted lead lined window to front elevation.
Stairs from the aforementioned hallway lead to a feature landing, lead lined window to side elevation. To the first floor there are 4 well proportioned bedrooms. The 2 larger bedrooms, both have en suite shower rooms. Both shower rooms have 3 piece suites, which comprise - Shower, wash hand basin, toilet. The family bathroom has full tiled walls, a 3 piece suite comprises bath, wash hand basin, toilet.
Externally the house affords a large corner plot, with mature gardens to the front, side and rear. There are 2 iron gates to the front of the house, these flank a laid to lawn area, raised borders with various mature shrubs and flowers. Double gates to the rear lead to a large driveway and a double garage, light and power. Laid to lawn area with raised borders, various mature shrubs and flowers. Raised patio accessed via Bi Fold doors from the kitchen. There is also a private courtyard area to the side of the house. Summer House, additional storage room.
UPVc double glazed throughout & gas central heated throughout.
This is a truly remarkable detached property, it combines; size, excellent condition, a large plot and an outstanding location. Call Unique Estate Agency today!
Feature Hallway (4.5m x 4.5m)
Lounge (4.6m x 4.1m)
Kitchen (5.5m x 4.4m)
Family Room (4.3m x 4.2m)
Utility (1.9m x 1.5m)
Ground Floor Toilet (1.7m x 1.1m)
Bedroom 1 (4.7m x 4.1m)
En Suite (2.0m x 1.6m)
Bedroom 2 (4.3m x 4.0m)
En Suite (2.4m x 1.1m)
Bedroom 3 (3.3m x 3.2m)
Bedroom 4 (4.2m x 1.8m)
Bathroom (3.3m x 2.0m)
For more information about this property, please contact
Unique Estate Agency Ltd - St. Annes, FY8 on +44 1253 545830 * (local rate)
Disclaimer
Property descriptions and related information displayed on this page, with the exclusion of Running Costs data, are marketing materials provided by Unique Estate Agency Ltd - St. Annes, and do not constitute property particulars. Please contact Unique Estate Agency Ltd - St. Annes for full details and further information. The Running Costs data displayed on this page are provided by PrimeLocation to give an indication of potential running costs based on various data sources. PrimeLocation does not warrant or accept any responsibility for the accuracy or completeness of the property descriptions, related information or Running Costs data provided here.











































.png)