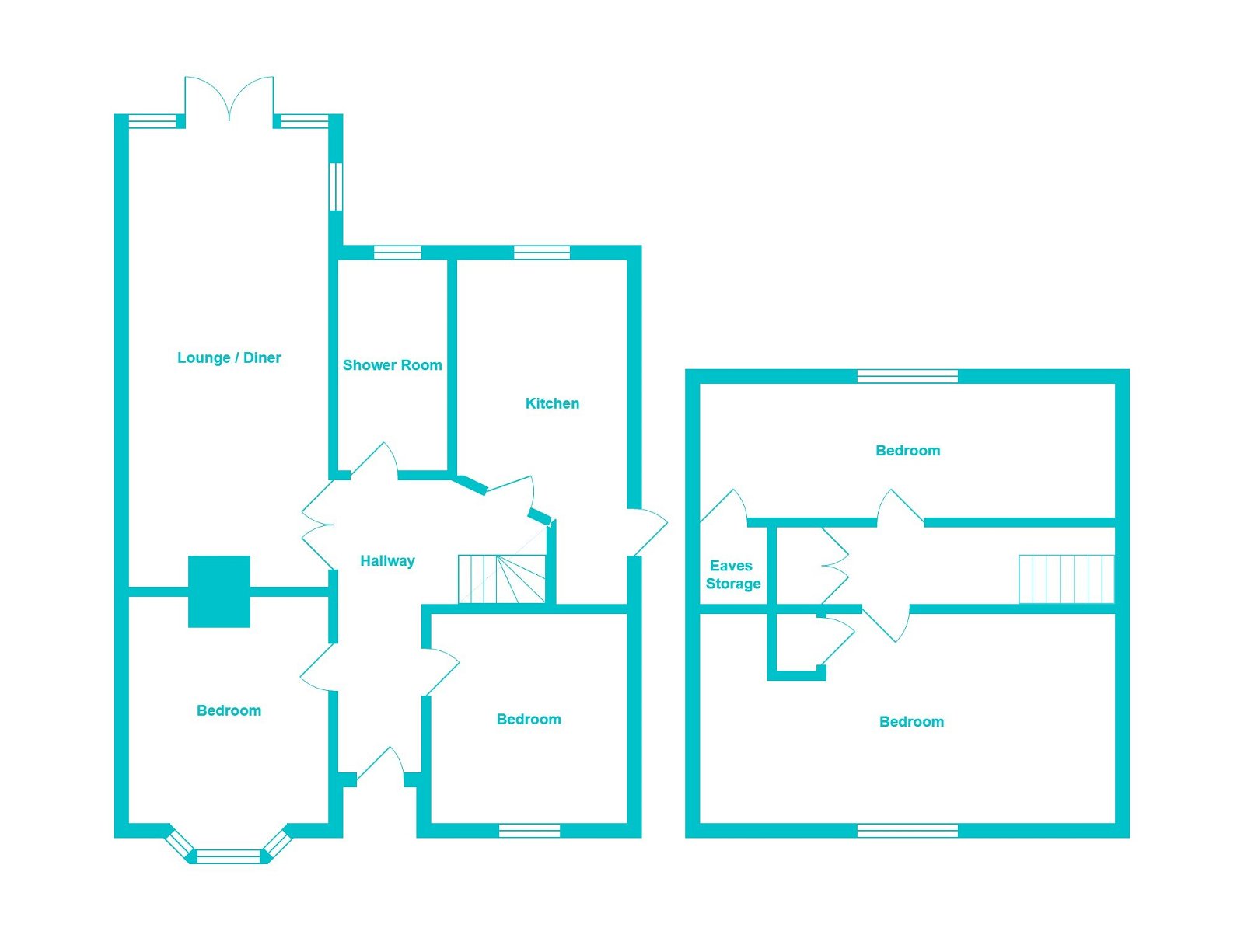Property for sale in Lady Lane, Chelmsford CM2
* Calls to this number will be recorded for quality, compliance and training purposes.
Property features
- Quote reference MB0473
- Chalet Bungalow
- Detached
- Sought After Location
- Four Bedrooms
- Ground Floor Shower Room
Property description
Quote reference MB0473
This impressive four-bedroom chalet bungalow, situated in the historic Old Moulsham district, offers a spacious and versatile living experience.
Upon entering the property, you'll find two generously sized bedrooms on the ground floor, providing ample space for family members or guests. The large lounge diner is perfect for both relaxing and entertaining, with plenty of room for gatherings. The well-appointed kitchen adds a practical touch to your daily routines, while the presence of a shower room on the ground floor enhances convenience and accessibility.
Ascending to the first floor, you'll discover two additional bedrooms, offering privacy and flexibility for various living arrangements. Whether you need a home office, playroom, or more bedrooms, this bungalow adapts to your needs.
One of the standout features of this property is its proximity to the city centre and the main line railway station, ensuring that you're well-connected to all the amenities and transport links you could desire. This means you can enjoy the vibrant city life and easily access neighbouring towns and cities for work or leisure.
Entrance Hall
Doors leading to two ground floor bedrooms, lounge diner, kitchen, and shower room, stairs leading to first floor. Wood style flooring, radiator.
Downstairs Bedroom - 3.66m x 3.2m (12'0" x 10'6")
Double glazed bay window to front aspect, feature fire place, wood style flooring, radiator.
Downstairs Bedroom - 3.38m x 3.15m (11'1" x 10'4")
Double glazed window to front aspect, wood style flooring, radiator.
Kitchen - 6.71m max x 2.77m (22'0" max x 9'1")
Double glazed window to rear aspect, a range of wall and base mounted units, insert one and a half bowl stainless steel sink unit with mixer tap, Gas hob with extractor over, built in oven, space for a washing machine, dishwasher and American style fridge freezer. Tile style flooring. Double glazed door giving access to the side of the property.
Lounge Diner - 7.39m x 3.23m (24'3" x 10'7")
Double glazed opening doors to rear garden, double glazed window, feature fireplace, wood style flooring, radiator.
Downstairs Shower Room
Walk in shower, low level w/c, pedestal sink unit, heated towel rails, tiled floor with underfloor heating.
First Floor Landing
Doors leading to two further bedrooms, carpet, storage cupboard.
Front Bedroom - 6.76m x 3.35m (22'2" x 11'0")
Double glazed window to front aspect, feature fireplace, carpet, radiator.
Rear Bedroom
Double glazed window to rear aspect, eaves storage carpet, radiator.
Rear Garden
Steps leading down to a patio area from lounge, remainder laid to lawn.
Exterior
Driveway providing offer road parking.
Property info
For more information about this property, please contact
eXp World UK, WC2N on +44 330 098 6569 * (local rate)
Disclaimer
Property descriptions and related information displayed on this page, with the exclusion of Running Costs data, are marketing materials provided by eXp World UK, and do not constitute property particulars. Please contact eXp World UK for full details and further information. The Running Costs data displayed on this page are provided by PrimeLocation to give an indication of potential running costs based on various data sources. PrimeLocation does not warrant or accept any responsibility for the accuracy or completeness of the property descriptions, related information or Running Costs data provided here.

























.png)
