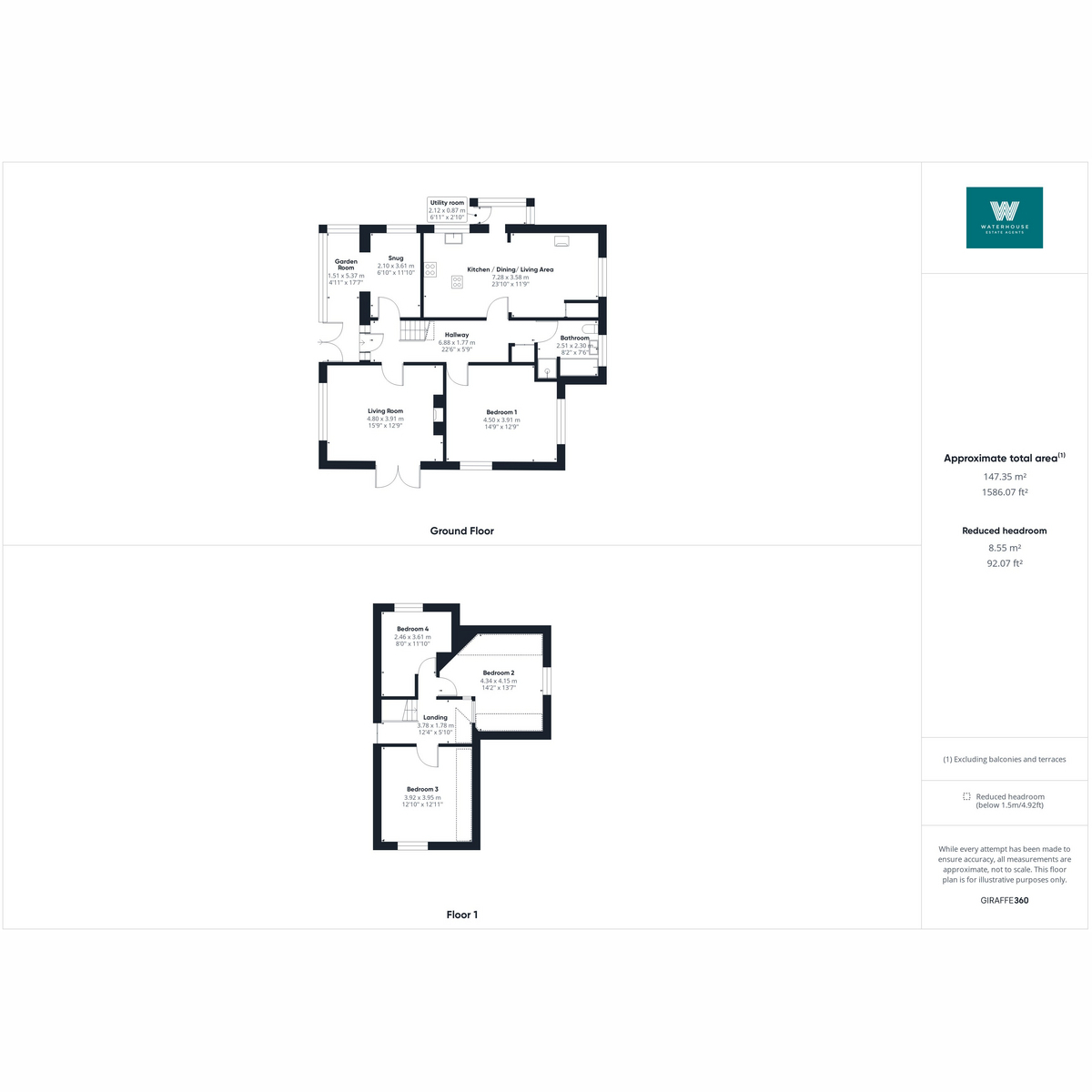Detached house for sale in Back Lane, Carnforth LA5
* Calls to this number will be recorded for quality, compliance and training purposes.
Property features
- Generous detached property
- 4 bedrooms
- Large driveway with a detached garage
- Sizeable corner plot
- Open kitchen/ dining/ living space
- Characterful features throughout
- Possibility to extend if required (subject to planning)
Property description
If you are looking for a spacious and versatile home boasting parking for multiple vehicles, generous and mature gardens, a detached garage all while being located close to local amenities and transport links, then look no further than The Gables! Suitable for a wide range of purchasers including those needing single floor living and for those wishing to co-habit. The ground floor offers an open kitchen/ dining room and living area perfect for socialising, a separate living room with wood burning stove and access out to the gardens, a double bedroom, the bathroom, a light and bright entrance porch with a separate room just off, perfect as a snug or as a work from home space. The first floor boasts three double bedrooms and an abundance of eaves storage space. Externally the wrap around plot is of generous proportions and includes a detached garage, ample space to park several vehicles, a private patio and boasts lawns, mature trees and well stocked borders. The village of Warton has an active community for all ages. There is a primary school rated good by Ofsted- two pubs and various social and sporting groups. The village also benefits from a post office- two churches and even a popular local brewery. The M6 motorway can be reached in under ten minutes, there are regular bus services and the famous Carnforth train station is less than 5 minutes away. Carnforth offers a variety of amenities including; 3 supermarkets, doctors surgery, pharmacy, several pubs, a variety of coffee shops and takeaways, 2 primary schools rated 'Good' by ofsted and a secondary school
Ground Floor
Garden Room/ Entrance (1.51m x 5.37m, 4'11" x 17'7")
A bright and open space to welcome you into the home with picture windows overlooking the front garden and a beautiful wooden floor. There is room to remove and store coats, shoes and bags
Living Room (4.80m x 3.91m, 15'8" x 12'9")
A delightful room full of natural light with double aspect views out to the gardens and french doors offering effortless access outside. A wood burning stove provides a cosy and relaxing touch to the spacious room with a wooden mantle above
Kitchen/ Diner/ Living Room (7.28m x 3.58m, 23'10" x 11'8")
A fabulous open plan space with clearly defined areas to cook, dine and relax. The kitchen offers shaker style base and wall units with dark work surfaces and a wooden flooring. There is space for a large fridge freezer, range cooker and dishwasher. There are views out of the large picture window to the driveway and a door leads to the porch that benefits from plumbing able to house a washing machine to keep the kitchen utility free. Space for a table to accommodate 6 easily can be found along with a relaxing area complete with rear facing garden views and a fabulous wood burning stove to cosy up in front of
Bedroom 1 (4.50m x 3.91m, 14'9" x 12'9")
A large, ground floor bedroom boasting dual aspect views out to the gardens with a beautiful exposed wooden floor
Bathroom (2.51m x 2.30m, 8'2" x 7'6")
Consisting of a bath with overhead shower, a separate shower cubicle with a mains-fed shower, a hand basin and W.C with a heated towel rail, an exposed wooden floor and a large window allowing natural light to flood through
Snug (2.10m x 3.61m, 6'10" x 11'10")
Located off the garden room and also accessed via the hallway, this is a multi functional space full of natural light and currently used as an art studio but it would work equally as well as a snug, play room or a work from home room. An exposed wooden floor runs throughout and links the space with the garden room
First Floor
Bedroom 2 (4.34m x 4.15m, 14'2" x 13'7")
A double bedroom with a wooden clad pitched ceiling and rear facing views
Bedroom 3 (3.92m x 3.95m, 12'10" x 12'11")
A good sized double bedroom with side facing garden views and an exposed wooden floor
Bedroom 4 (2.46m x 3.61m, 8'0" x 11'10")
A fourth bedroom with a built-in cupboard for storage and views to the side garden
Landing (3.78m x 1.78m, 12'4" x 5'10")
A versatile snug/ play area
Externally
The driveway leads up the side of the property and to the detached garage behind with space to accommodate several vehicles. A formal lawn frames the front of the home surrounded by mature bushes and hedges and offering a quiet and spacious place to sit out to relax. The garden wraps around and leads to a paved patio area perfect for BBQ's and al fresco dining with a further expanse of lawn to enjoy
Useful Information
Tenure - Freehold.
Council tax band - E.
Heating - Gas central heating.
Drainage - Mains.
What3words location - ///materials.chatting.order
Property info
For more information about this property, please contact
Waterhouse Estate Agents, LA7 on +44 1524 916990 * (local rate)
Disclaimer
Property descriptions and related information displayed on this page, with the exclusion of Running Costs data, are marketing materials provided by Waterhouse Estate Agents, and do not constitute property particulars. Please contact Waterhouse Estate Agents for full details and further information. The Running Costs data displayed on this page are provided by PrimeLocation to give an indication of potential running costs based on various data sources. PrimeLocation does not warrant or accept any responsibility for the accuracy or completeness of the property descriptions, related information or Running Costs data provided here.




















































.png)

