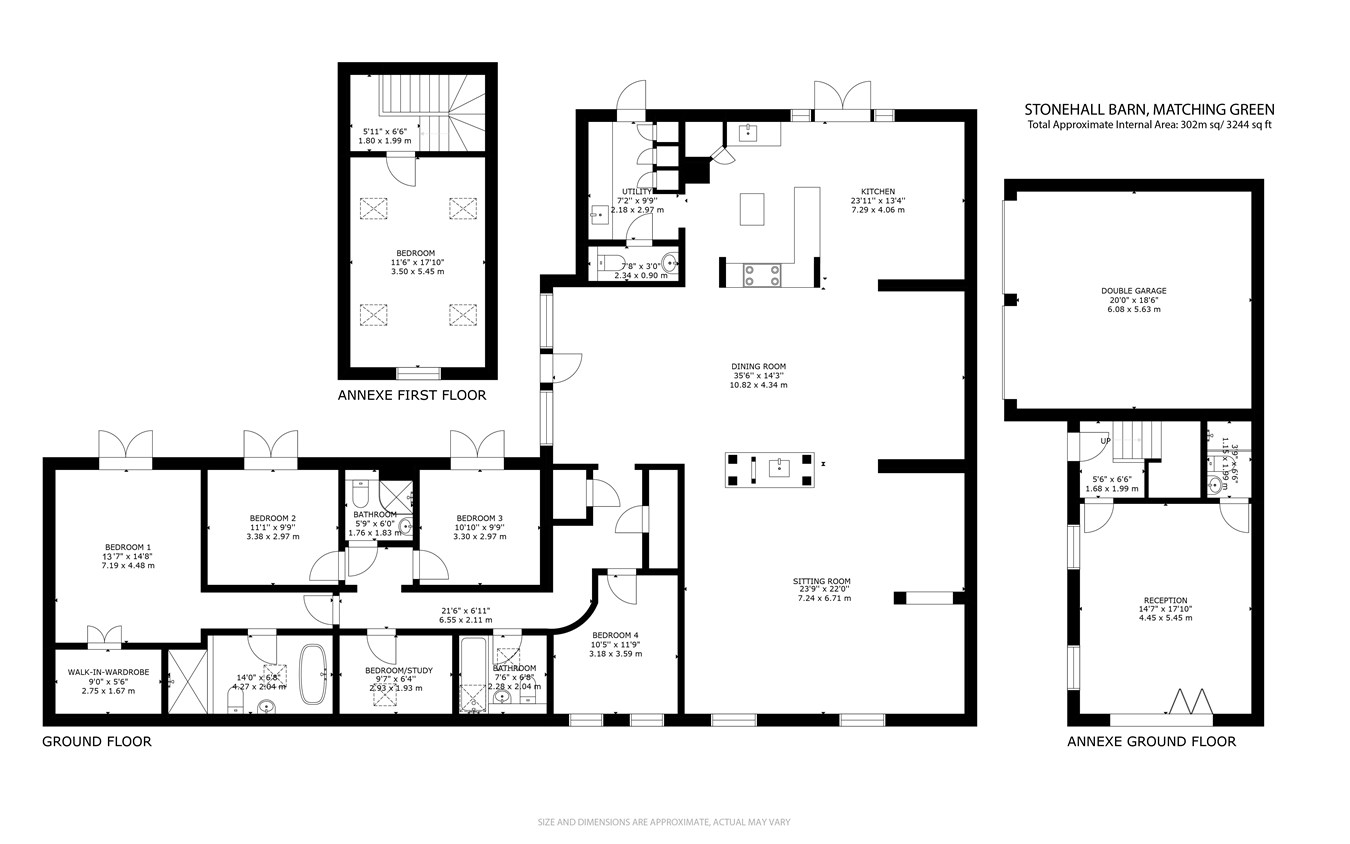Barn conversion for sale in Downhall Road, Matching Green, Harlow CM17
* Calls to this number will be recorded for quality, compliance and training purposes.
Property features
- Spacious 4-5 Bedroom Detached Barn
- Fabulous Vaulted Ceiling
- Landscaped Gardens
- Stunning Annexe
- Double Garage
- Beautifully Presented
Property description
The barn enjoys amazing accommodation with an impressive vaulted entrance dining area, large sitting room, kitchen/breakfast room, utility, five bedrooms/study, principle bedroom en-suite, luxury bathroom, detached annexe with a large reception room, shower room and a spacious double bedroom. The property also boasts a double garage, under floor heating, high speed broadband and a landscaped garden. Offered with no onward chain.
Large Glazed Entrance Vestibule
Leading through into:
Impressive Vaulted Entrance
35' 6" x 14' 3" (10.82m x 4.34m) with heavy structural timbers, oak flooring, oak division incorporating a fireplace diving the room from the sitting room, insert carpet, spacious dining area.
Sitting Room
23' 9" x 22' 0" (7.24m x 6.71m) with a window providing views over rolling farmland, vaulted ceiling, wonderful view down the full length vaulted ceiling, structural timbers, oak flooring.
Kitchen
23' 11" x 13' 4" (7.29m x 4.06m) with double doors giving access to the outside entertaining and dining area, vaulted ceiling, exposed timbers and studwork. A simple panelled comprising base and eye level units, fitted worktops, breakfast bar area, integrated microwave, integrated wine fridge, Range cooker with induction hob and extractor hood over, Butler style sink with mixer tap, integrated dishwasher, slate flooring.
Utility Room
9' 9" x 7' 2" (2.97m x 2.18m) with a glazed door giving rear access, simple panelled base and eye level units, timber worktops, Butler sink, plumbing for washing machine and dryer, slate tiled flooring.
Cloakroom
A modern white suite comprising a flush w.c., wall mounted wash hand basin, slate flooring.
Inner Hallway
With a unique curved yellow stockbrick wall, large cloaks storage cupboard, further cupboard housing manifolds etc. For under floor heating and a pressurised cylinder.
Bedroom 1
14' 8" x 13' 7" (4.47m x 4.14m) with French doors giving access to garden, partially vaulted ceiling, fitted carpet, door to:
Walk-In Dressing Room
With a range of fitted shelves and bespoke railing.
Hallway
Leading through to:
Stunning En-Suite Bath/Shower Room
With a Velux window, walk-in shower with quality screening and a ceiling mounted fixed head shower unit with a further hand-held shower, Villeroy & Boch double trough sink with a matching vanity and waterfall tap, mirrored cabinet, freestanding Villeroy & Boch bath with a waterfall tap and thermostatically controlled shower, heated towel rail.
Bedroom 2
11' 1" x 9' 9" (3.38m x 2.97m) with double opening French doors to garden, mirror fronted sliding wardrobes, fitted carpet.
Bedroom 3
10' 10" x 9' 9" (3.30m x 2.97m) with double opening French doors to garden, mirror fronted sliding wardrobes, fitted carpet.
Shared Shower Room
Comprising a corner fitted shower unit, vanity wash hand basin with a monobloc tap, porcelain tiles, heated towel rail.
Bedroom 4
11' 9" x 10' 5" (3.58m x 3.17m) with two windows to side overlooking rolling farmland, timber flooring.
Bedroom 5/Study
9' 7" x 6' 4" (2.92m x 1.93m) with a Velux window.
Outside
The Rear
The property enjoys a beautiful landscaped, private garden with an array of extensive paving, well stocked borders, quality fencing, evergreen screening, rustic red brick walling, personal door to garage/workshop.
Annexe
Reception Room
17' 10" x 14' 7" (5.44m x 4.45m) with a column radiator, bi-fold doors giving access to a paved entertaining area, engineered oak flooring.
Ground Floor Shower Room
With a large fully tiled shower cubicle with a fixed head and removable spring, attractive Metro tiling, quality screening, concealed flush w.c., wall mounted wash hand basin with display chrome work, chrome radiator incorporated into a chrome heated towel rail.
Annexe Bedroom
17' 10" x 11' 6" (5.44m x 3.51m) with a part vaulted ceiling, three large Velux windows, window to side, column radiator, fitted carpet.
Parking
The property enjoys parking for 4 vehicles, plus 2 in the garage.
Recently Constructed Detached Garage
20' 0" x 18' 6" (6.10m x 5.64m) The property enjoys parking for 4 vehicles, plus 2 in the garage.
Local Authority
Epping Forest District Council
Band ‘F’
For more information about this property, please contact
Wright & Co, CM21 on +44 1279 246649 * (local rate)
Disclaimer
Property descriptions and related information displayed on this page, with the exclusion of Running Costs data, are marketing materials provided by Wright & Co, and do not constitute property particulars. Please contact Wright & Co for full details and further information. The Running Costs data displayed on this page are provided by PrimeLocation to give an indication of potential running costs based on various data sources. PrimeLocation does not warrant or accept any responsibility for the accuracy or completeness of the property descriptions, related information or Running Costs data provided here.






































.png)