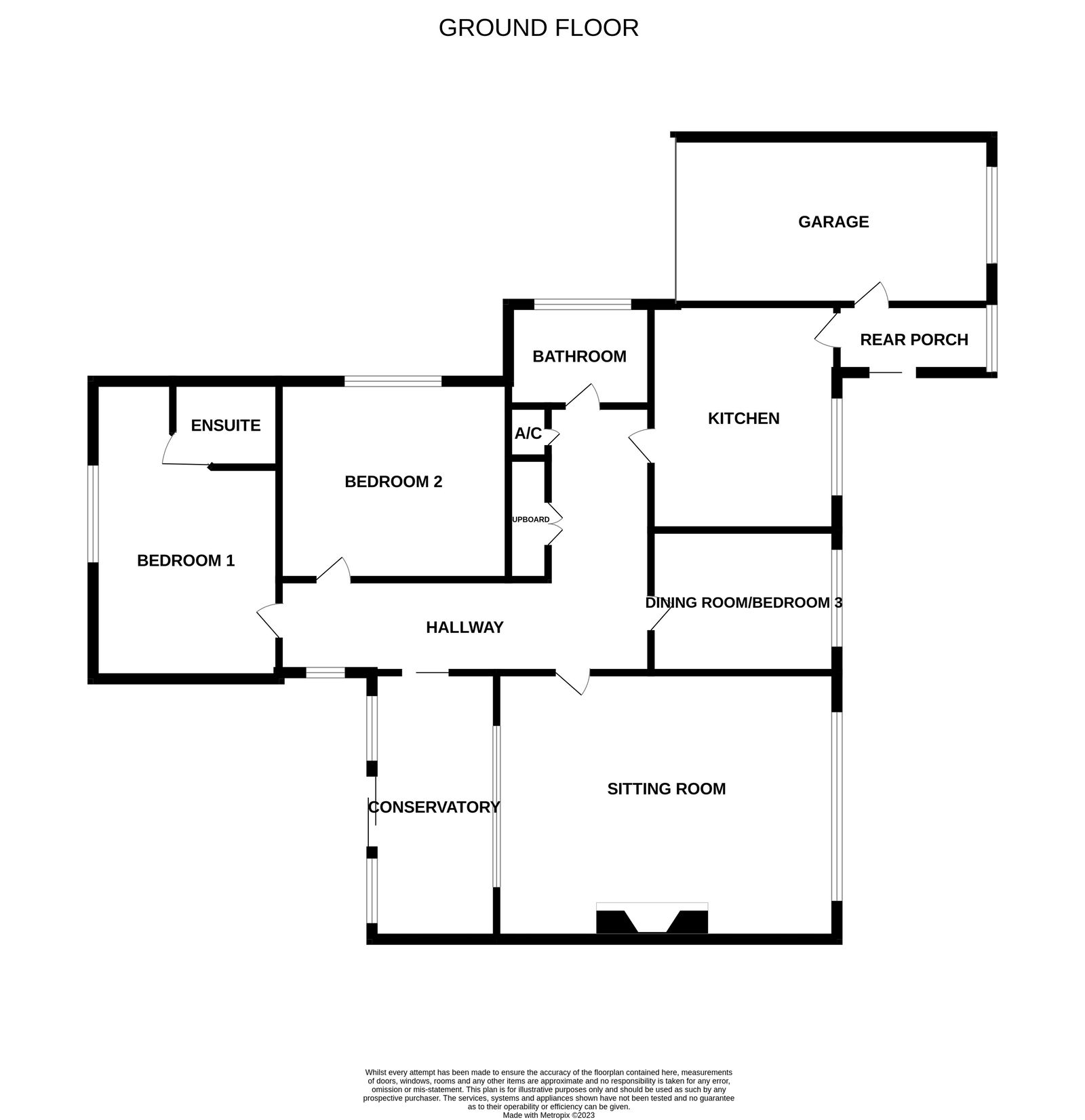Bungalow for sale in Grange Close, Lympstone, Exmouth EX8
Just added* Calls to this number will be recorded for quality, compliance and training purposes.
Property features
- Attractive Views Across The Valley
- Driveway Parking & Garage
- Attractive Gardens With Summer House & Studio
- Useful Cellar/Storage Areas
- Main Stylish Modern Shower Room/WC
- Three Bedrooms - Main Bedroom With Ensuite Shower Room/WC
- Good Size Lounge With Multi Fuel Burner
- Well Appointed Kitchen/Breakfast Room
- Spacious Reception Hall
- Entrance Sun Porch
Property description
The accommodation comprises: Double glazed entrance doors opening to:
Conservatory porch: With tiled flooring; sliding double glazed doors leading to the:
Entrance hallway: A spacious 'L' shaped hallway with hatch to roof void; obscured double glazed window to side south facing aspect; telephone point; upright retro style radiator; large built-in cloaks / storage cupboard; further built-in airing cupboard; doors to:
Lounge/dining room: 5.49m x 4.27m (18'0" x 14'0") A superb dual aspect room with double glazed picture window to the rear providing a delightful rural outlook towards St Peters School in the distance; wood burner stove set on black granite hearth; four double electric sockets; radiator; new, double glazed window to the front aspect; television point.
Kitchen/breakfast room: 3.71m x 3.05m (12'2" x 10'0") Very well appointed and re-fitted with a German contemporary style kitchen comprising of a single drainer stainless steel Franke sink unit set in work top surface with matching upstand; range of base cupboards and drawer units; peninsula unit with six pan drawers beneath and breakfast bar; integrated Bosch electric oven; inset four ring ceramic hob with glazed splashback and concealed cooker hood over located in a wall mounted unit with easy lift door system; space for integrated microwave oven; slimline dishwasher, fridge; radiator; tiled style laminate flooring; double glazed window to rear aspect providing a delightful wooded Easterly outlook; double glazed stable style door opening onto the rear porch.
Bedroom one: 4.83m x 3.02m (15'10" x 9'11") Double glazed window to front aspect with an outlook over the front garden; radiator.
Ensuite shower room/WC: Stylish modern suite comprising of a walk-in shower with electric shower; vanity unit; W/C and heated towel radiator/rail - dual fuel.
Bedroom two: 3.66m x 3.25m (12'0" x 10'8") Double glazed window to the side aspect; radiator; vanity wash hand basin with tiled splashback and cupboard below.
Bedroom three: 3.05m x 2.29m (10'0" x 7'6") Double glazed window to the rear easterly aspect with a delightful outlook over the rear garden with wooded outlook and glimpses towards St Peters School in the distance; radiator.
Shower room/WC: Very well appointed and re-fitted with a walk-in shower, built-in shower and chrome finished ladder style heated towel rail; vanity wash hand basin with storage cupboard below; WC with concealed cistern; pretty recess with lighting and storage cupboard below; extractor fan; wall-mounted dimplex fan-heater; obscured double glazed window to the side aspect.
Outside: To the front of the property a gated entrance leads to the front area of garden predominantly laid to lawn with mature flower, shrub borders, apple trees. Attractive feature arbour seating area. Outside security lighting. A side gate leads to the rear garden with patio and studio, pear & plumb trees. Vehicular access provided via a driveway providing off-road parking for two cars and with outside lighting and water tap. Access into a useful bin/timber storage area and access into the garage with electric door.
Garage: 5.08m x 2.72m (16'8" x 8'11") With utility area for washing machine, fridge/freezer.
Understore: Sliding glazed doors lead to a useful space for storage/work - with sink unit and cold water tap.
Property info
For more information about this property, please contact
Pennys Estate Agents, EX8 on +44 1395 214988 * (local rate)
Disclaimer
Property descriptions and related information displayed on this page, with the exclusion of Running Costs data, are marketing materials provided by Pennys Estate Agents, and do not constitute property particulars. Please contact Pennys Estate Agents for full details and further information. The Running Costs data displayed on this page are provided by PrimeLocation to give an indication of potential running costs based on various data sources. PrimeLocation does not warrant or accept any responsibility for the accuracy or completeness of the property descriptions, related information or Running Costs data provided here.

























.png)
