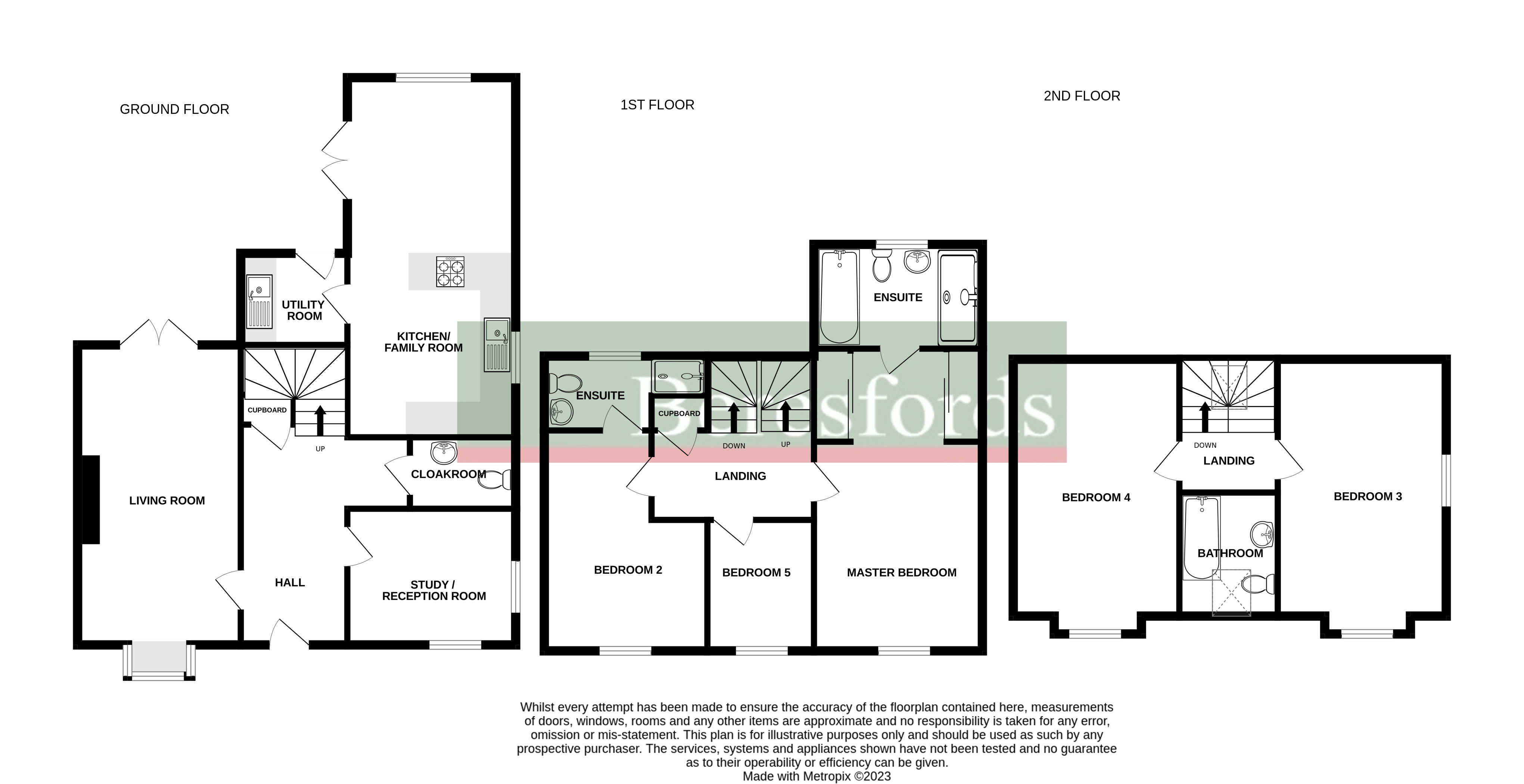Detached house for sale in James Mayger Chase, Colchester CO4
* Calls to this number will be recorded for quality, compliance and training purposes.
Property features
- Offered With No Onward Chain
- Five Bedroom Executive Detached House
- Three Bathrooms
- Separate Study, Utility Room & Cloakroom
- Garage & Driveway
- 2018 Build
- Option To Negotiate Furniture
Property description
We are delighted to offer this imposing five bedroom detached executive family home. Overlooking a picturesque greensward at the end of a quiet cul-de-sac this well-proportioned home has plenty to offer. Located in north Colchester and offering almost immediate access to the A12, it’s also near Highwoods Country Park, supermarkets, hospital, train station and is within catchment of the highly sought-after Gilberd Secondary School, this home could not be better positioned.
This home is awash with high spec features like bespoke shutters, inset speakers, wood plank lvt flooring, hive digital heating with multiple thermostats. The vendors are open to negotiating for furniture and are offering the house with no onward chain.
Internally there is an abundance of modern family space. Downstairs there’s a bay fronted 19’ living room, kitchen / family room, utility room and an extra reception room that can serve as a study, dining room or snug. Over the first and second floors there are five bedrooms, two en-suite bathrooms and a family bathroom.
Externally there is driveway parking for two vehicles, a garage and a private enclosed rear garden.
Please call to book your viewing. (Ref: COS230301)<br /><br />
Ground Floor
Living Room (19' 1" x 10' 4")
Box-bay window to front aspect with seating and storage built-in and bespoke shutters. There is also a door to the rear aspect leading to the garden. Built-in media wall with inset TV and soundbar plus backlit fireplace. Inset speakers
Study / Reception Room (10' 8" x 8' 8")
Dual aspect windows to front and side with shutters
Cloakroom (6' 9" x 4' 7")
Wash basin and WC
Kitchen / Family Room (22' 10" x 10' 8")
Windows to side and rear aspects plus door to rear garden. Fitted wall and base units incorporating a breakfast bar, fitted AEG double oven and grill, AEG induction hob and dishwasher plus space for American style fridge freezer. Space for dining table or family area, plus access to utility room
Utility Room (6' 6" x 5' 10")
Wall and base units, sink and space for appliances plus door to rear garden
First Floor
Master Bedroom (19' 3" x 6' 2")
Window to front aspect overlooking greensward
En-Suite (10' 8" x 6' 8")
Bedroom Two
4.3m (max) x 3.23m (max)
En-Suite
Bedroom Five (8' 4" x 6' 4")
Second Floor
Bedroom Three (17' 4" x 11' 0")
Family Bathroom (7' 10" x 6' 7")
Bedroom Four (17' 4" x 10' 7")
Property info
For more information about this property, please contact
Beresfords - Colchester, CO1 on +44 1206 684624 * (local rate)
Disclaimer
Property descriptions and related information displayed on this page, with the exclusion of Running Costs data, are marketing materials provided by Beresfords - Colchester, and do not constitute property particulars. Please contact Beresfords - Colchester for full details and further information. The Running Costs data displayed on this page are provided by PrimeLocation to give an indication of potential running costs based on various data sources. PrimeLocation does not warrant or accept any responsibility for the accuracy or completeness of the property descriptions, related information or Running Costs data provided here.
















































.jpeg)

