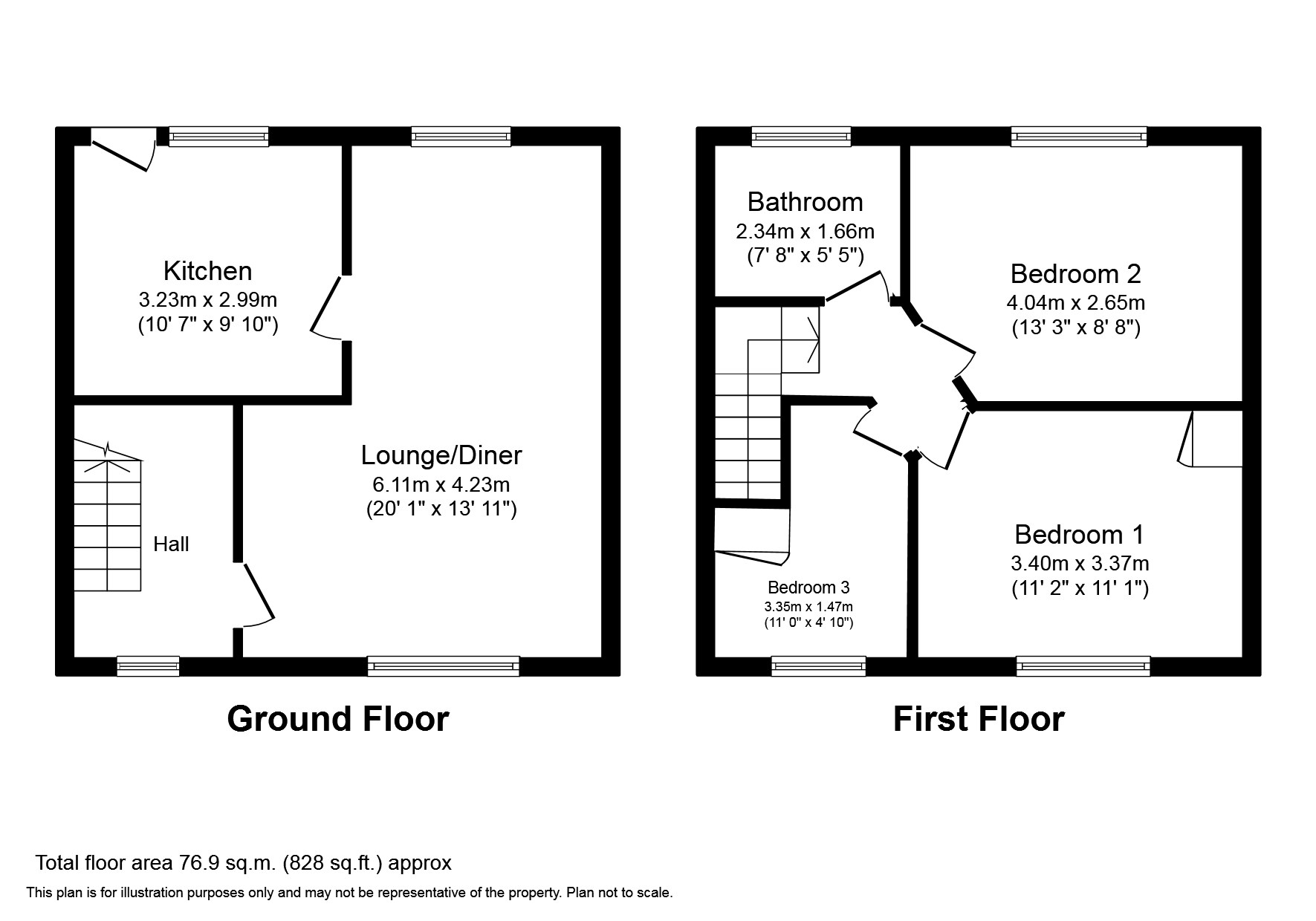Semi-detached house for sale in Woodlea, Newbiggin-By-The-Sea NE64
* Calls to this number will be recorded for quality, compliance and training purposes.
Property features
- Semi Detached House
- Three Bedrooms
- Immaculate Throughout
- Large West Facing Garden
- Double Driveway
Property description
Summary
***semi detached house - three bedrooms - immaculate throughout - west facing garden - lounge/diner - modern kitchen & bathroom - double driveway to front - must be viewed***
Pattinson Estate Agents welcome to the sales market this three bedroom semi-detached house situated on Woodlea in Newbiggin By The Sea. Ideally located close to the sea front and promenade and just a short walk into the town centre with an array of shops, amenities and travel links. A lovely family home which is immaculate throughout with tasteful decor. Warmed via gas central heating (combi boiler) and with Upvc double glazing throughout this is an opportunity not to be missed. Early viewings are essential.
Briefly comprising; entrance hallway, lounge/diner and kitchen. To the first floor three bedrooms and bathroom. Externally to the front a block paved double driveway allowing off street parking. To the rear a low maintenance west facing garden with astro turf, newly laid patio area, outbuilding and gate for access.
To arrange your viewing please contact our Ashington Team on or email
Council Tax Band: A
Tenure: Freehold
Entrance Hallway (2.98m x 1.99m)
Via main access door to front, stairs to first floor with storage area beneath, wood effect flooring, radiator.
Lounge/Diner (6.11m x 4.23m)
Windows to front and rear. White feature fireplace and hearth with electric flame effect fire, wall mounted TV point, two radiators.
Kitchen (3.23m x 2.99m)
Window to rear and access door into rear garden. Fitted with a range of grey wall, floor and drawer units with black roll edge worktops and matching splashbacks, integrated gas hob and electric oven with curved glass extractor over, one and a half resin sink and drainer with mixer tap, housed gas combi boiler, plumbing for washing machine, space for fridge freezer and tumble dryer, vertical grey radiator, vinyl flooring.
First Floor Landing
Window to side, loft access.
Bedroom One (3.84m x 3.37m)
Window to front, built in storage cupboard, radiator.
Bedroom Two (4.04m x 2.65m)
Window to rear, radiator.
Bedroom Three (3.35m x 2.54m)
Window to front, built in storage cupboard, radiator. L-shaped.
Bathroom (2.34m x 1.66m)
Two frosted windows to rear. Fitted with a three piece white suite comprising panelled p-bath with dual head shower over and curved glass screen, wash hand basin set in vanity unit and w.c. Chrome heated towel rail, fully tiled walls, vinyl flooring.
Externally
To the front a block paved double driveway allowing off street parking. To the rear a low maintenance west facing garden with astro turf, newly laid patio area, outbuilding and gate for access.
Property info
For more information about this property, please contact
Pattinson - Ashington, NE63 on +44 1670 719251 * (local rate)
Disclaimer
Property descriptions and related information displayed on this page, with the exclusion of Running Costs data, are marketing materials provided by Pattinson - Ashington, and do not constitute property particulars. Please contact Pattinson - Ashington for full details and further information. The Running Costs data displayed on this page are provided by PrimeLocation to give an indication of potential running costs based on various data sources. PrimeLocation does not warrant or accept any responsibility for the accuracy or completeness of the property descriptions, related information or Running Costs data provided here.








































.png)

