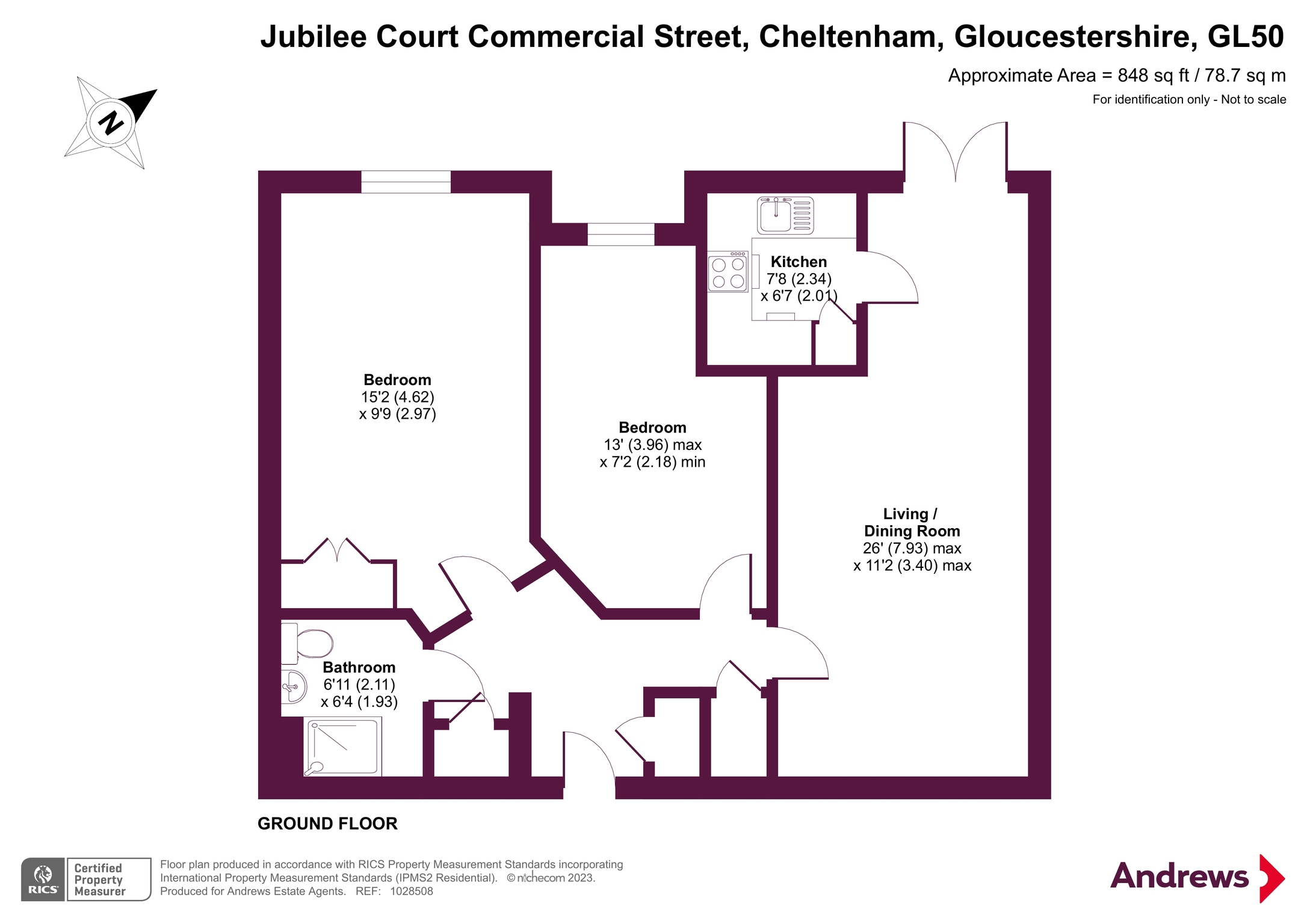Flat for sale in Commercial Street, Cheltenham, Gloucestershire GL50
* Calls to this number will be recorded for quality, compliance and training purposes.
Property features
- Ground floor
- Private entrance
- Two double bedrooms
- Private gated parking
- Sitting room
- Bathroom
Property description
Jubilee Court is a purpose-built development of retirement apartments developed by Pegasus Retirement Homes plc. The facilities at Jubilee Court include an Estate Manager who sees to the day-to-day running of the development and can also be contacted in the event of an emergency. For periods when the Estate Manager is off-duty each property is linked to a 24-hour emergency call system. Parking is to the side of the development and is secured by electric gates after 5pm. The gates may be opened by the owners using a remote control. There are private gardens.
The property is one of few at Jubilee Court with its own private entrance via the double doors in the sitting room. Alternatively, there is also access via the main building itself. The wide entrance hall consists of doors leading to shower room, both bedrooms and lounge/diner, there is also doors to three storage cupboards. To the left is the shower room which comprises of a white suite, shower cubicle with double shower tray, low level WC and pedestal sink. Both bedrooms are doubles and have double glazed windows to the front aspect with the main bedroom benefiting from built in wardrobes. The sitting room is an impressive 26'1 in length thus providing a wealth of space and patio doors leading out to the front gardens. From the lounge/diner there is a further door leading into the kitchen. The kitchen itself comprises of a range of base units, cupboards and drawers with laminate worktops and a single sink with drainer inset, there is also a built-in wall height oven, electric hob, extractor hood and double-glazed window to front aspect.<br /><br />
Property info
For more information about this property, please contact
Andrews - Leckhampton, GL53 on +44 117 295 4684 * (local rate)
Disclaimer
Property descriptions and related information displayed on this page, with the exclusion of Running Costs data, are marketing materials provided by Andrews - Leckhampton, and do not constitute property particulars. Please contact Andrews - Leckhampton for full details and further information. The Running Costs data displayed on this page are provided by PrimeLocation to give an indication of potential running costs based on various data sources. PrimeLocation does not warrant or accept any responsibility for the accuracy or completeness of the property descriptions, related information or Running Costs data provided here.




























.png)
