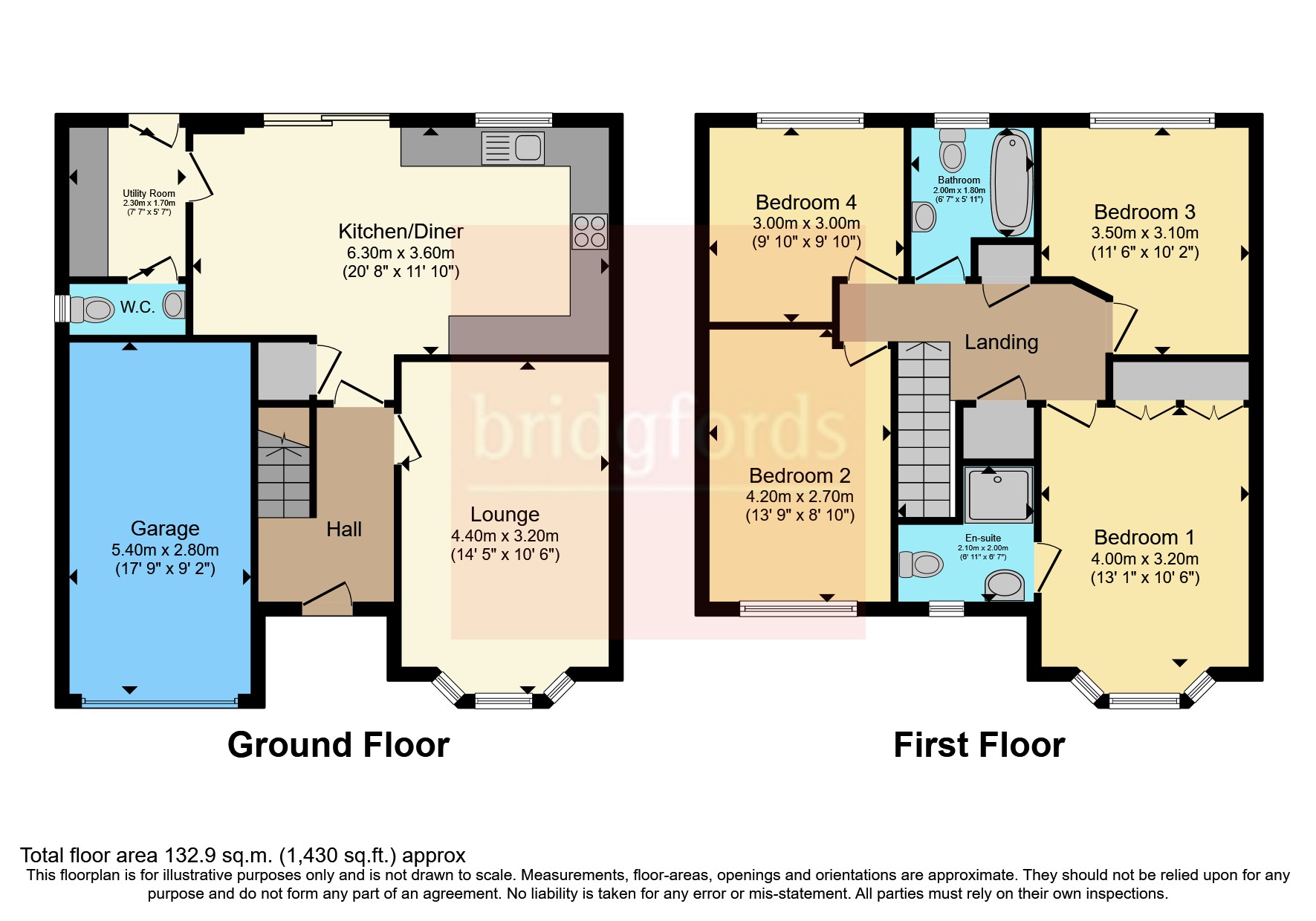Detached house for sale in Saxton Lane, Morley, Leeds, West Yorkshire LS27
* Calls to this number will be recorded for quality, compliance and training purposes.
Utilities and more details
Property features
- Stunning 4 bedroom detached
- Garage
- The property has many upgrades
- Electric charging point
- Re-landscaped garden
- 4 x Double bedrooms
- En-suite
- Cul-de-sac location
Property description
Located in the popular area of Morley, this spacious 4 bed detached property with garage is located in a cul-de-sac location and benefits from a range of upgrades. The property offers entrance hall, lounge, spacious kitchen/diner with upgrade quarters worktops, utility room and W/C. To the upstairs are 4 x double bedrooms ( with main bedroom having en-suite) and house bathroom. To the front of the property is a lawned garden, driveway for 3 cars and garage. To the rear the garden has just been re-landscaped to offer a large patio area with artificial grass. The property benefits from car charging point, outstide tap, alarm system and part boarded loft.
Entance Hall
Entrance hall with tiled floor, central heating radiator and stairs to first floor with storage cupboard
Lounge
Good size lounge with bay window, central heating and laminated flooring
Kitchen/Diner
Spacious kitchen/diner with fitted kitchen with base and wall units with quartz worktop, built in oven, microwave, induction hob and extractor. The dining area has space for table, patio doors leading to rear garden, fully tiled floor, central heating radiator.
Utility Room
Utility room with base units with space for washing machine and tiled floor.
W/C
W/C with toilet and sink in white, with part tiled walls, fully tiled floor, central heating radiator and double glazed window
Bedroom
Spacious main bedroom with fitted wardrobes, bay window, central heating and door leading to en-suite
En-Suite
En-suite shower room with shower cubicle toilet and sink in white. With fully tiled walls, heated towel rail and double glazed window.
Bedroom
Double bedroom with double glazed window, central heating radiator
Bedroom
Double bedroom with double glazed window and central heating raidator
Bedroom
Double bedroom with double glazed window and central heating radiator
Bathroom
3 Piece suite in white with bath with shower above, toilet and sink. The floors and walls are fully tiled, double glazed window and heated towel rail
Outside
To the front of the property is a lawned garden with driveway for 3 cars leading to a single garage with electric door. To the rear is a re-landscaped garden with large patio area, artificial grass and flowers. The property benefits from a electric charging point and CCTV as well
Property info
For more information about this property, please contact
Bridgfords - Wakefield Sales, WF1 on +44 1924 842496 * (local rate)
Disclaimer
Property descriptions and related information displayed on this page, with the exclusion of Running Costs data, are marketing materials provided by Bridgfords - Wakefield Sales, and do not constitute property particulars. Please contact Bridgfords - Wakefield Sales for full details and further information. The Running Costs data displayed on this page are provided by PrimeLocation to give an indication of potential running costs based on various data sources. PrimeLocation does not warrant or accept any responsibility for the accuracy or completeness of the property descriptions, related information or Running Costs data provided here.



























.png)
