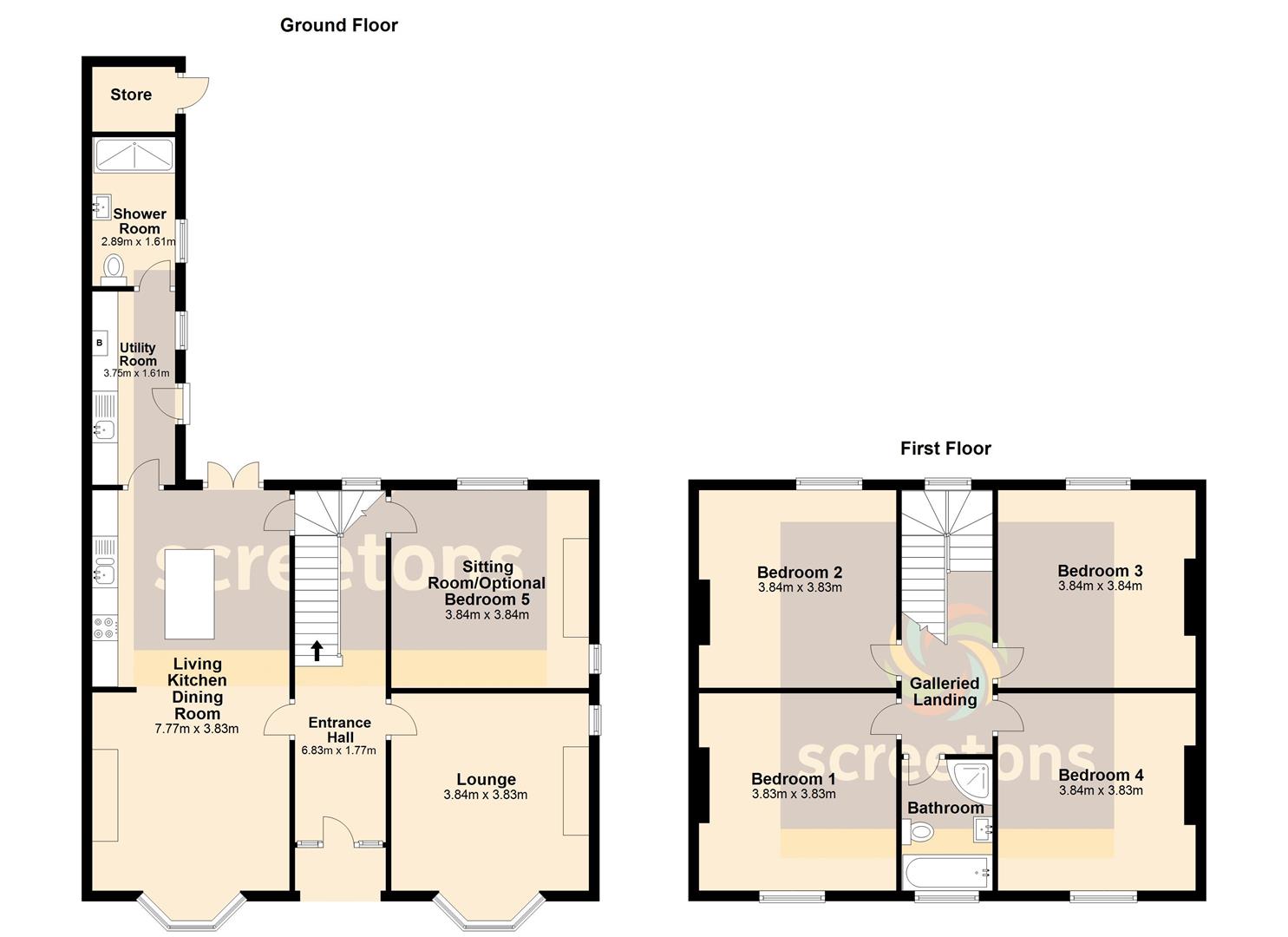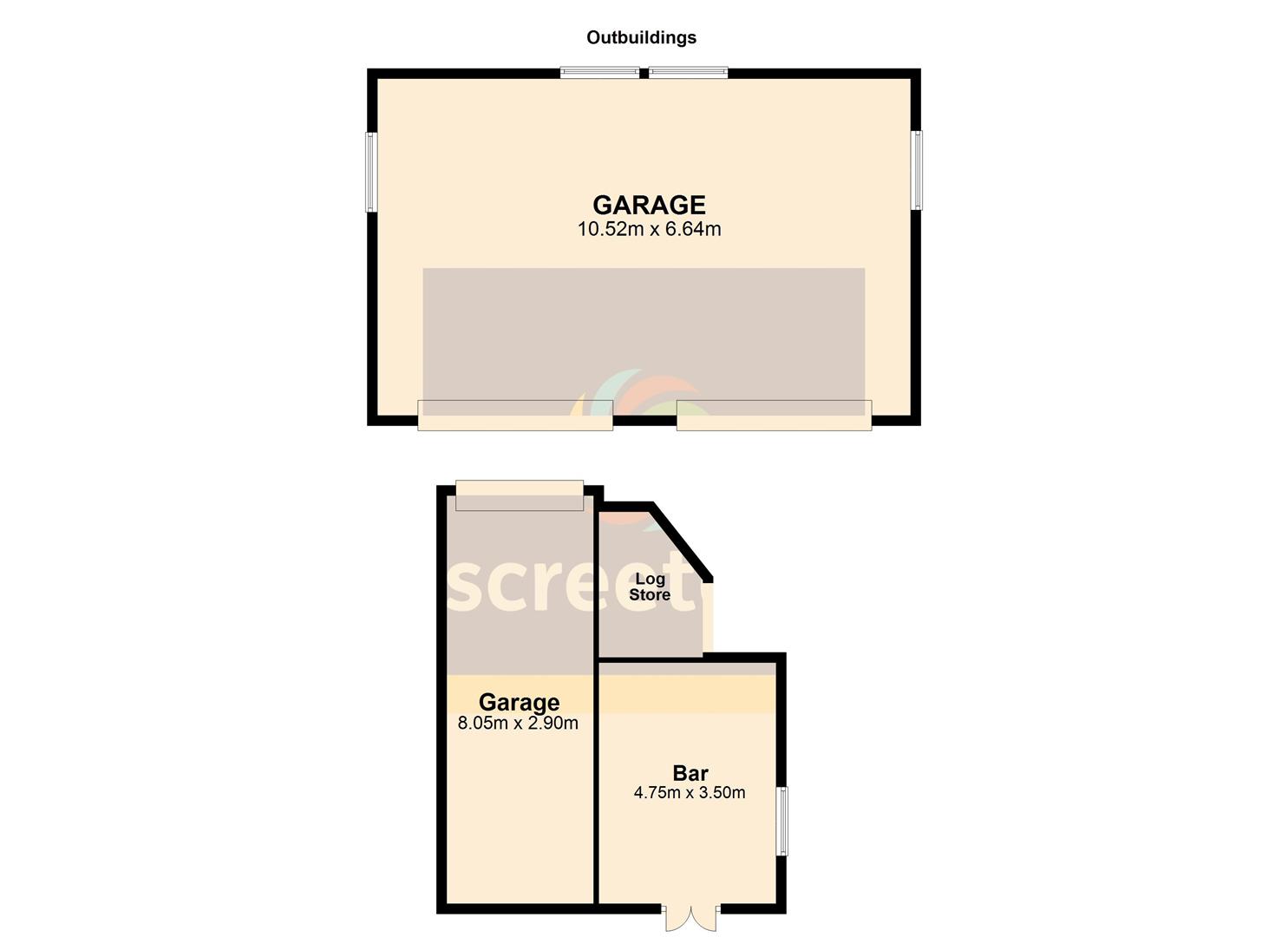Detached house for sale in Marshland Road, Moorends, Doncaster DN8
* Calls to this number will be recorded for quality, compliance and training purposes.
Property features
- Fully refurbished to A high standard
- Four/five double bedrooms
- Bathroom and Shower Room
- Living kitchen dining room
- Large rear garden, Two large garages
- Garden Bar, Non estate position
- Viewing essential
Property description
Viewing essential - Fully refurbished to a high standard with a large rear garden and two substantial garages for multiple cars. This is a fabulous 4/5 double bedroom family home and you won't be disappointed, its huge. EPC C. Excellent M18/M62/M180 links. Outskirts of Moorends/Thorne in a non estate position. No upward chain involved.
Entrance Porch
Stone flagged steps, tiled floor and contemporary tiling to walls. Entrance downlight.
Entrance Hall
Composite front entrance door with double glazed side panels leading into a spacious hall with feature timber balustrade staircase sweeping up to a half landing and to the first floor. Radiator. Coving to ceiling. Victorian style tiled floor. Burglar alarm system. Understairs storage cupboard. Rear facing UPVC double glazed window. Doors off to all rooms.
Living/Kitchen/Dining Room (7.77m x 3.83m (25'5" x 12'6"))
Large flexible space with front facing UPVC double glazed walk-in bay window and rear facing UPVC double glazed French doors into the garden. Fitted with classic yet contemporary grey shaker style wall and base units with butchers block effect work surfaces incorporating a stainless steel sink and drainer with tiled splashbacks. Under cabinet feature lighting. Inset ceiling spotlights. Large breakfast island with matching cupboards and drawers below and lighting above. Integrated stainless steel electric oven, gas hob, extractor hood and dishwasher. Tall skirting boards and coving to ceiling. Two radiators. Marble effect tiled floor. Feature fireplace with log burner with timber mantel. Door through to the utility room.
Utility Room (3.75m x 1.61m (12'3" x 5'3"))
Fitted base units matching the kitchen, with space for washing machine/white goods under butchers block effect work surfaces with tiled splashbacks. Integrated stainless steel sink with mixer tap. Wall mounted 'Ideal' gas combi boiler. Three ceiling downlights. Extractor fan. Timber effect laminate flooring. UPVC double glazed entrance door and side facing UPVC double glazed window. Door to the shower room.
Lounge (3.84m x 3.83m (12'7" x 12'6"))
Large UPVC double glazed front facing walk-in bay window and side facing UPVC double glazed window. Electric consumer unit. Coving to ceiling. Marble effect tiled floor. Feature cast iron open fire. Radiator.
Sitting Room/Optional Bedroom Five (3.84m x 3.84m (12'7" x 12'7"))
This flexible room could easily be used as bedroom five, playroom or work from home space. Rear and side facing UPVC double glazed windows. Radiator. Brick fireplace with log burner. Coving to ceiling.
Galleried Landing
Feature arched UPVC double glazed window to the half landing. Coving to ceiling. Spindle balustrade. Doors off to all rooms.
Bedroom One (3.83m x 3.83m (12'6" x 12'6" ))
Front facing UPVC double glazed window. Radiator. Coving to ceiling.
Bedroom Two (3.83m x 3.83m (12'6" x 12'6"))
Rear facing UPVC double glazed window. Radiator. Coving to ceiling.
Bedroom Three (3.84m x 3.84m (12'7" x 12'7"))
Rear facing UPVC double glazed window. Radiator, coving to ceiling.
Bedroom Four (3.84m x 3.83m (12'7" x 12'6"))
Front facing UPVC double glazed window. Radiator. Coving to ceiling.
Bathroom (2.55m x 1.80m (8'4" x 5'10"))
Beautifully tiled with a classic modern white suite comprising of a panelled bath with mixer tap and shower attachment, WC with concealed cistern, vanity wash basin with shaker style cupboards below and a corner shower enclosure with mains fed chrome waterfall shower head. Chrome towel radiator. Feature parquet effect laminate flooring. Four ceiling downlights. Extractor fan. Coving to ceiling. Front facing UPVC double glazed window.
Outside
The property stands behind a brick boundary wall with wrought iron gates and railings which lead onto a block paved driveway and turning area with raised gravelled bed. The driveway continues to the side and leads onto a gravelled drive, which runs full length of the plot and gives access to the two garages discretely located at the back of the plot, also providing extensive parking.
The rear garden is lawned with paved patio and metal pergola above and has access to a garden bar.
Outbuildings
Garage One (10.52m x 6.64m (34'6" x 21'9"))
Two large remote control access doors each measuring 3.85m each. Four UPVC double glazed windows. Electric light and power installed. Space to park multiple vehicles.
Garage Two (8.05m x 2.90m (26'4" x 9'6"))
Front remote control door. Electric light and power installed.
Garden Bar (4.75m x 3.50m (15'7" x 11'5"))
Front UPVC double glazed french doors and side facing UPVC double glazed window. Electric light and power. Currently fitted as a bar but could also be used as a work from home space.
Log Store
Attached to the side of garage two and to the rear of the garden bar.
No Upward Chain Involved
Predicted Broadband Speed
Basic 11 Mbps
Superfast 56 Mbps
Information
Moorville is located between Thorne and Moorends with junction 6 of the M18 motorway closeby, opening up the M62, M180 and A1, making Leeds, Sheffield York and Hull all easily accessible. We have two train stations, regular bus services, a selection of primary and a secondary school, lots of independent shops including Post Office, greengrocers, butchers, bakers and hairdressers to name but a few. Larger retail shops including Aldi, B & M, kfc, Lidl, McDonalds, Screwfix, Toolstation and Taco Bell. We also have Doctors, Dentists, Sports centre, Opticians and solicitors, there is literally something for everyone. If you enjoy walking we have lots of canal side walks, access to Thorne Moors and woodland areas, several fishing lakes and golf courses all on the doorstep. Moorville is also walking distance of both a secondary and primary school.
Property info
Moorville, Marshland Road, Moorends (1).Jpg View original

Moorville Outbuildings, Marshland Road, Moorends.J View original

For more information about this property, please contact
Screetons, DN8 on +44 1403 453228 * (local rate)
Disclaimer
Property descriptions and related information displayed on this page, with the exclusion of Running Costs data, are marketing materials provided by Screetons, and do not constitute property particulars. Please contact Screetons for full details and further information. The Running Costs data displayed on this page are provided by PrimeLocation to give an indication of potential running costs based on various data sources. PrimeLocation does not warrant or accept any responsibility for the accuracy or completeness of the property descriptions, related information or Running Costs data provided here.





































.png)
