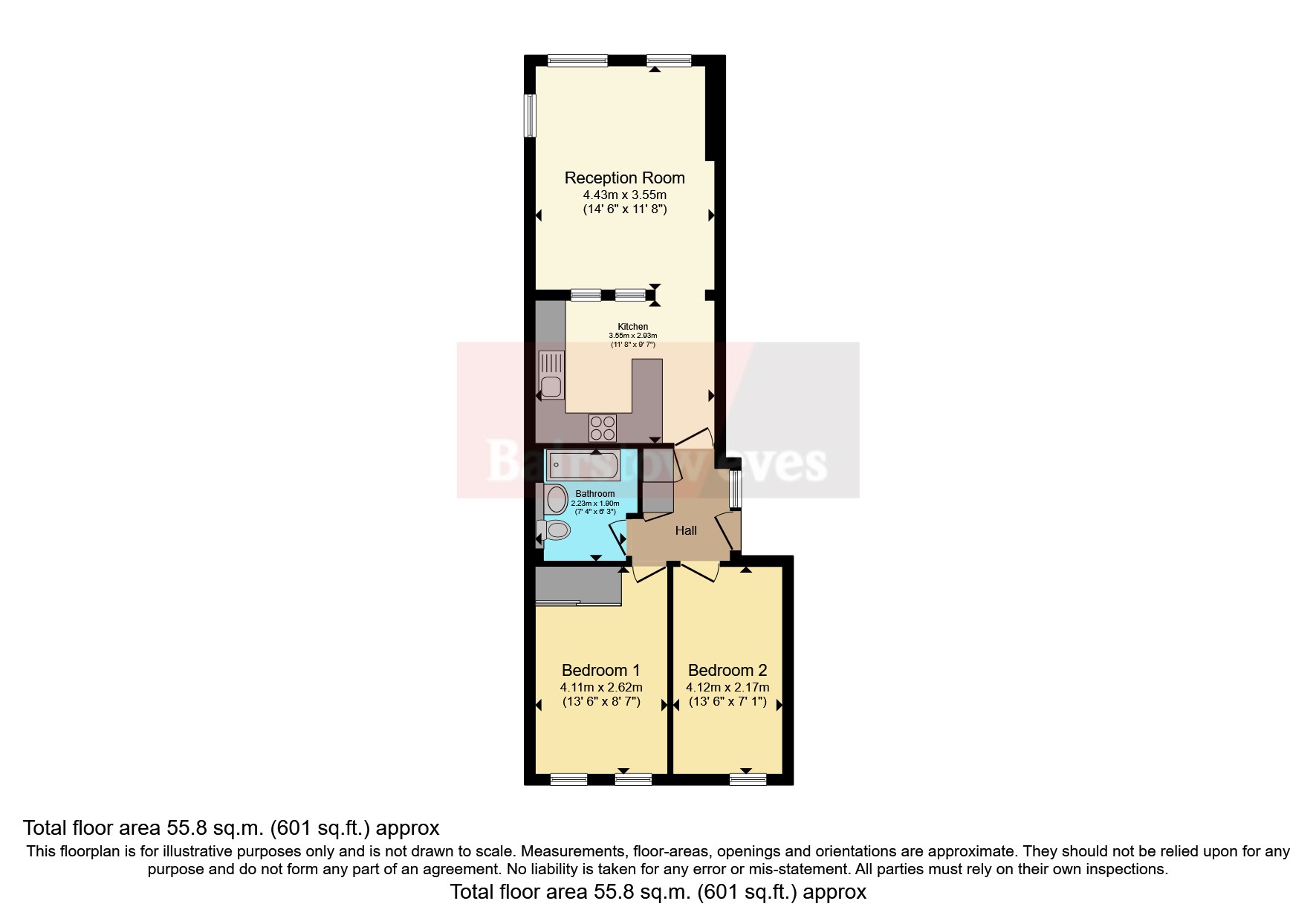Flat for sale in Marks Court, Southend-On-Sea, Essex SS1
* Calls to this number will be recorded for quality, compliance and training purposes.
Utilities and more details
Property features
- A Two Double Bedroom Second Floor Apartment
- Communal Car Park With Two Car Parking Allowance
- Car Park Has Number Plate Recognition Surveillance
- Communal Gardens For Residents Use At Front And Rear
- Electric Storage Heating And A Secure Entry Phone
- 'Fischer' Aqua Efficient Hot Water System
- Modern Fitted Kitchen And A Modern Fitted Bathroom
- Ground Floor Personal Storage Facility
- Close Proximity To The City Centre And Amenities
- Close Proximity To Mainline Stations To London
Property description
A Purpose Built Second Floor Two Bedroom Apartment With Off Street Parking In A Gated Complex
The property is situated within close proximity to the seafront, Southchurch Hall Park, Southchurch Park, Southend-on-Sea city centre, amenities and mainline railway stations to London with good local road transport links to the A13 and the A127
We present this two bedroom second floor apartment situated in the Marks Court Complex which offers communal garden areas and a communal car park with number plate recognition security surveillance and an allowance for parking two vehicles. The additional accommodation comprises a reception room, a modern fitted 'Wren' kitchen with Quartz work surfaces and integrated appliances and a very modern fitted three-piece bathroom with mood lighting. Benefits include double glazing, electric heating, Fischer Aquaefficient hot water system and a 153 year lease term remaining. The property presents as an ideal first time purchase or ‘buy to let investment’ purchase. Viewing advised to appreciate the accommodation on offer.
Communal Entrance
Access via secure entry phone leading to the communal entrance hall, access to own private lock-up storage facility and stairs leading to the second floor.
Entrance Hall
Textured coved ceiling with loft access to attic storage facility, inset spot lights and smoke alarm. Built in storage cupboard, additional cupboard housing hot water system, obscure single glazed windows to the communal entrance hall. Grey wood effect laminate flooring.
Kitchen (3.56m x 2.92m)
Smooth ceiling, grey wood effect flooring. A range of modern fitted 'Wren' high gloss, 'Shaker' style, white wall mounted units with concealed lighting and matching base units with corner carousel storage and foot plate lighting with black quartz work surfaces, with breakfast bar and a single bowl sink unit inset with laminate splash backs. Integrated wall mounted electric oven, and microwave/combination oven and an integrated electric hob with modern chimney style extractor over and a Perspex splash back. Integrated fridge and freezer and integrated dish washer.
Reception Room (4.42m x 3.56m)
Textured coved ceiling, double glazed windows to front and side aspects aspect, two obscure glazed single glazed windows to the kitchen, wall mounted electric storage heater and fitted carpet.
Bedroom One (4.11m x 2.62m)
Textured coved ceiling, two double glazed windows to rear aspect, wall mounted electric storage heater. Fitted mirrored wardrobes and fitted carpet.
Bedroom Two (4.11m x 2.16m)
Textured coved ceiling, double glazed window to rear aspect, wall mounted electric storage heater.
Bathroom (2.24m x 1.9m)
Smooth ceiling with inset spot lights, extractor fan, part tiled walls and tiled floor. Wall mounted floating, high gloss white storage cupboard. Wall mounted heated towel rail. A modern white suite comprising a 'P' shaped panelled bath with shower screen, mixer tap, electric shower over and Perspex splash backs. Vanity style wash hand basin with a wall mounted mirrored medicine cabinet over incorporating touch sensitive lighting and a close coupled low flush WC. Additional mood lighting.
Communal Gardens
The communal garden areas are located at the front and side of the Marks Court Complex and are laid to lawn with shrubs and trees to borders.
Parking
We are advised that there is an allowance of two parking spaces for the apartment with a vehicle registration system which is offered to residents and their guests in the communal gated car park with camera surveillance.
Property info
For more information about this property, please contact
Bairstow Eves - Southend-On-Sea Sales, SS1 on +44 1702 787655 * (local rate)
Disclaimer
Property descriptions and related information displayed on this page, with the exclusion of Running Costs data, are marketing materials provided by Bairstow Eves - Southend-On-Sea Sales, and do not constitute property particulars. Please contact Bairstow Eves - Southend-On-Sea Sales for full details and further information. The Running Costs data displayed on this page are provided by PrimeLocation to give an indication of potential running costs based on various data sources. PrimeLocation does not warrant or accept any responsibility for the accuracy or completeness of the property descriptions, related information or Running Costs data provided here.




























.png)
