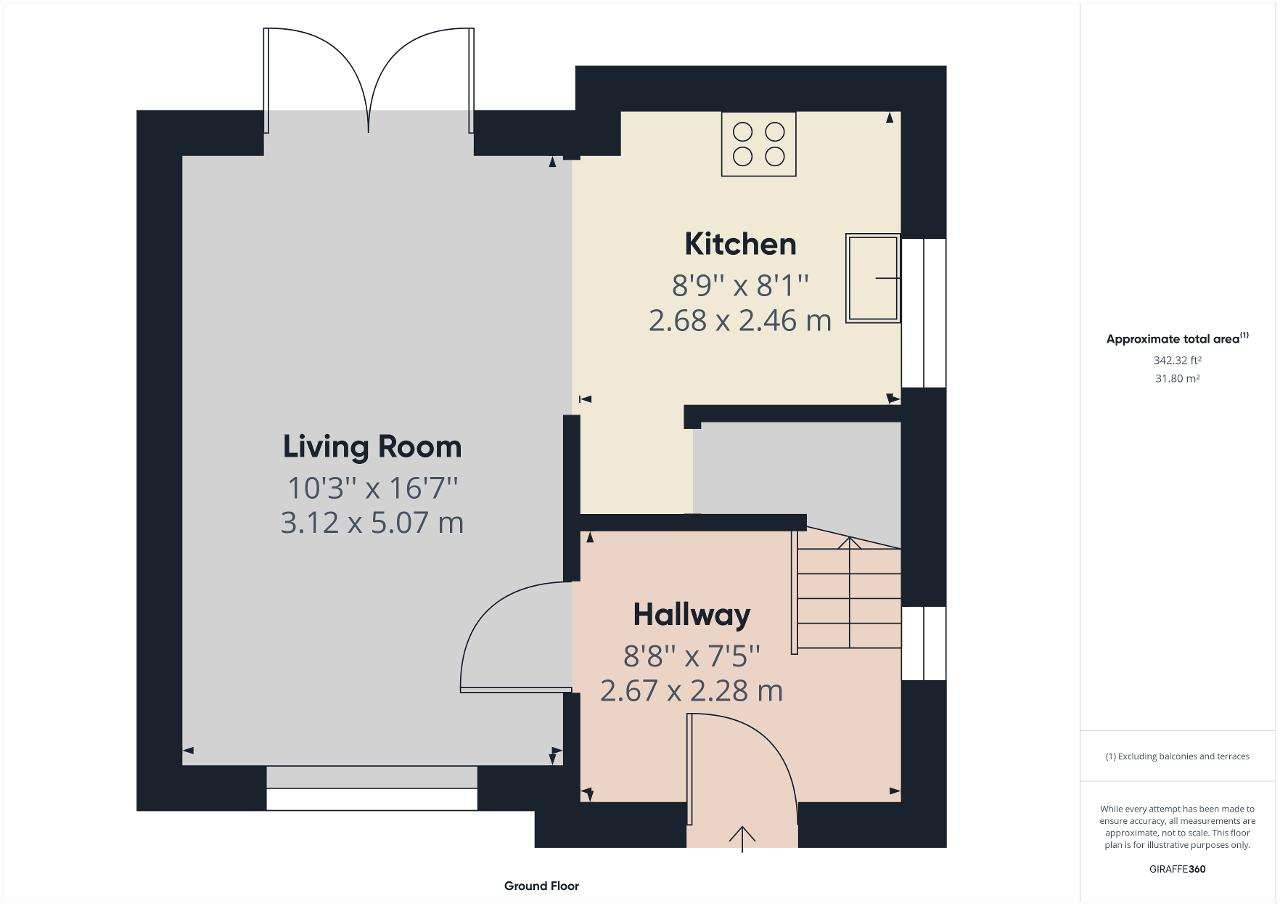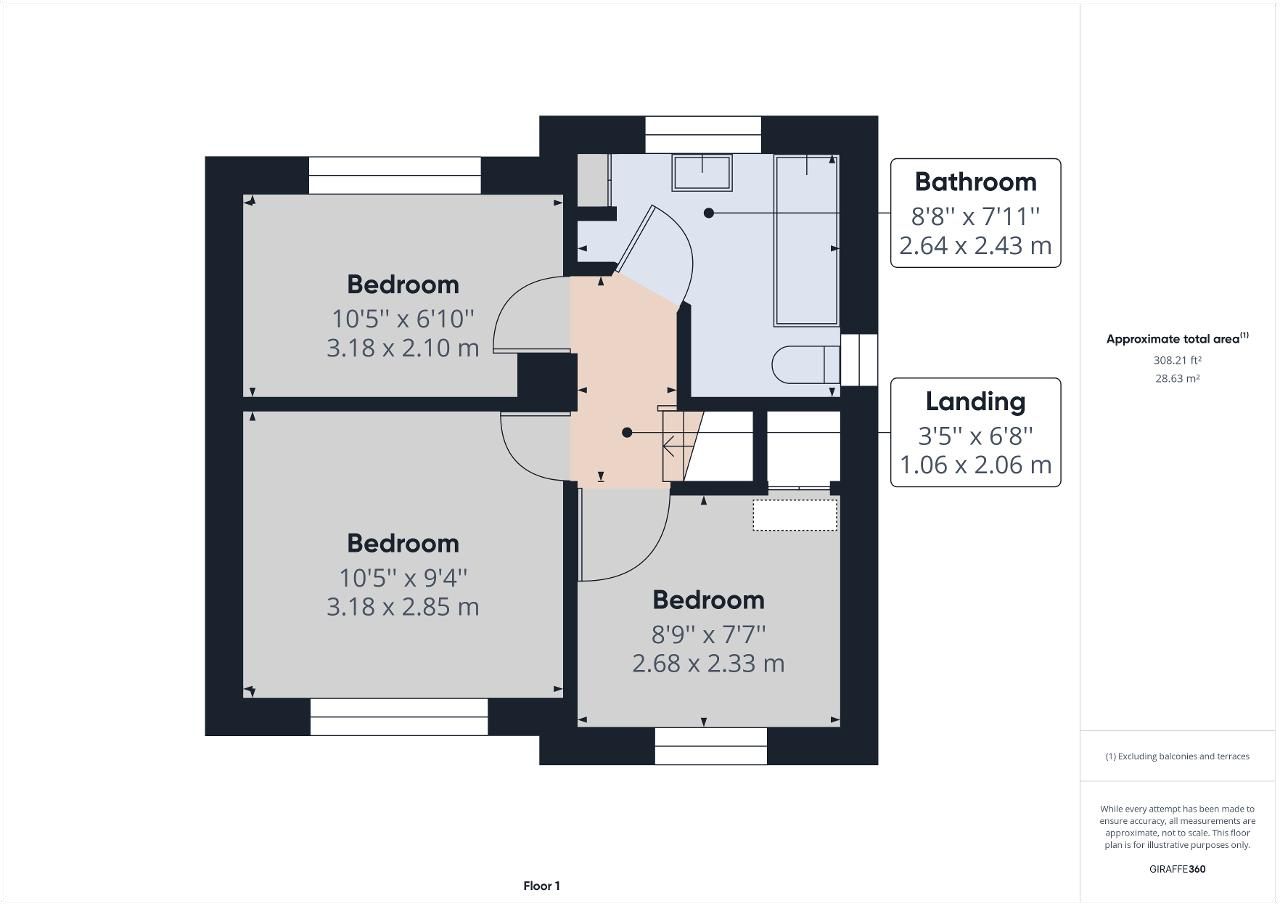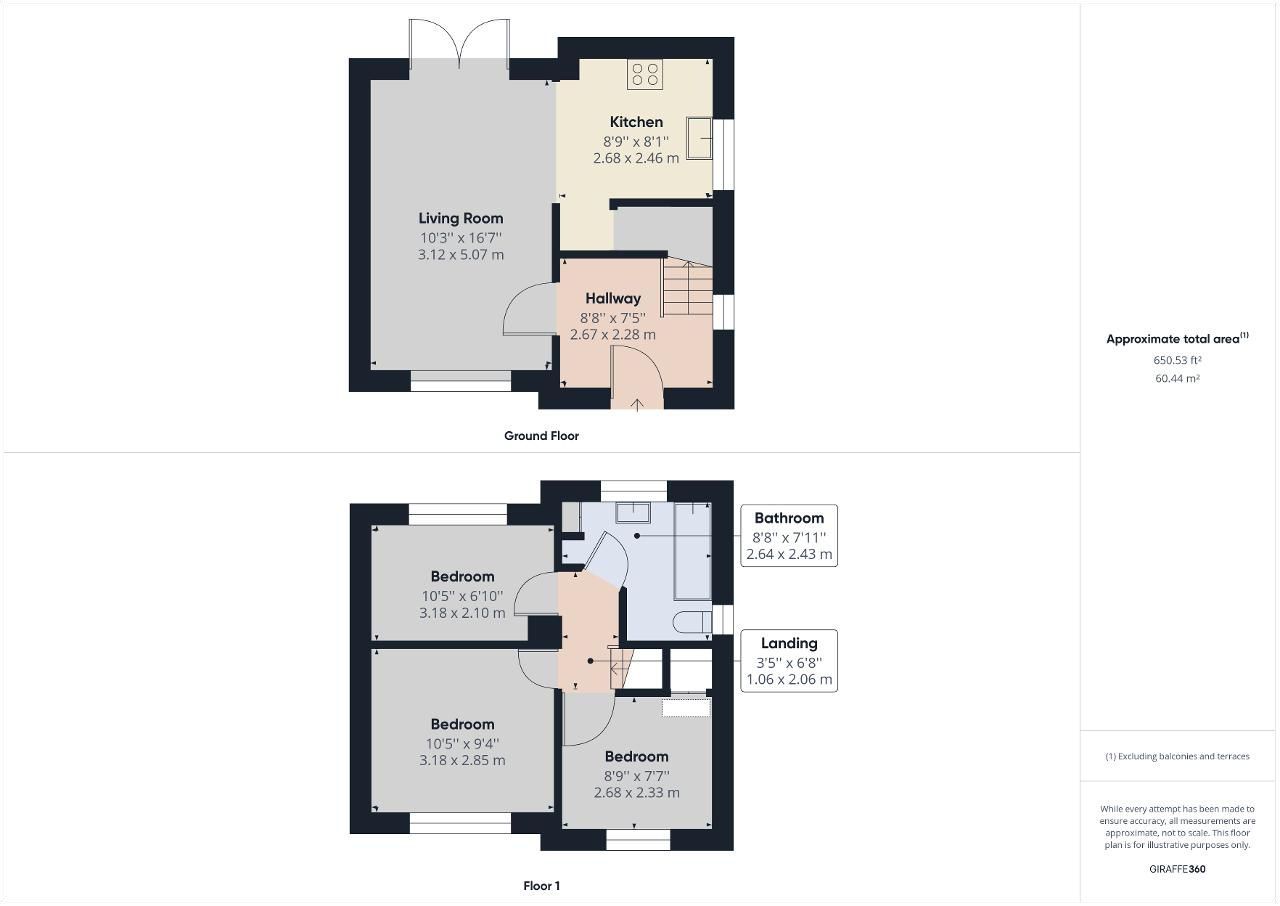Semi-detached house for sale in Hazelwood Road, Hazel Grove, Stockport SK7
Just added* Calls to this number will be recorded for quality, compliance and training purposes.
Property features
- Refurbished in 2023
- Semi detached
- Three bedrooms
- Open plan living kitchen
- Re-fitted kitchen 2023
- New bathroom 2023
- Off road parking generous garden
- Good size out building
- Hazel grove train station nearby
- Convenient for stepping hill
Property description
Refurbished in 2023, this well presented three bedroom semi detached home has a re-plastered finish and is professionally decorated in neutral colour. The property features laminate floor to the kitchen and living room plus brand new carpets to the stairs, landing and bedrooms.
The contemporary white high gloss kitchen was fitted in 2023 and is open to a good size living room in a modern layout.
A stylish bathroom fitted in 2023 and tiled in grey also adds to the sense of smart contemporary accommodation.
The property features a garden to the rear with a good size outbuilding and off road parking to the front of the home.
Hazel Grove train station is less than a mile away for those that commute and stepping hill hospital can be found around 1.2 miles (circa 20 minute walk according to google maps). In addition, the property is situated conveniently for the amenities of Hazel Grove including supermarkets (Asda, Aldi, Marks and Spencer and Sainsbury's).
The property is leasehold with a 999 year lease from August 1956. The ground rent is £4.50 per year.
Ground Floor
Entrance Hall
8' 9'' x 7' 5'' (2.67m x 2.28m) Composite front door. Stairs to the first floor. Door to the living room. Radiator. Laminate floor. Window to the side.
Living Room
10' 2'' x 16' 7'' (3.12m x 5.07m) A good sized living room. UPVC double glazed window to the front. UPVC French Doors to the rear. Garden. Laminate floor which flows through to the open kitchen. Radiator. Meter Cupboard.
Kitchen
8' 9'' x 8' 0'' (2.68m x 2.46m) Freshly fitted in 2023, the modern and sleek white high gloss kitchen features wall, base and drawer units. Work surfaces. Tiled splash-backs. Space for a washing machine. Built in electric oven. Built in ceramic hob. UPVC double glazed window to the side. Radiator. Laminate wood floor.
Bedroom (rear)
10' 5'' x 6' 10'' (3.18m x 2.1m) UPVC double glazed window to the rear. Radiator.
First Floor
Landing
3' 5'' x 6' 9'' (1.06m x 2.06m) Access to the loft void. Doors to the three bedrooms and the bathroom/w.c.
Bedroom (front)
10' 5'' x 9' 4'' (3.18m x 2.85m) UPVC double glazed window to the front. Radiator.
Bedroom
8' 9'' x 7' 7'' (2.68m x 2.33m) UPVC double glazed window to the front. Radiator.
Bathroom/W.C.
8' 7'' x 7' 11'' (2.64m x 2.43m) The bathroom was fitted in 2023. Part tiled walls. White three piece suite comprising a panelled bath (with a shower screen), a low level w.c. And a wash hand basin.
UPVC double glazed window to the rear. Cupboard.
Exterior
Outside
Wrought iron gates open to a paved driveway to the front. There is a gate to the side providing access to the rear garden and garage (there is no vehicular access to the garage). The rear garden is paved with planted areas.
Property info
For more information about this property, please contact
Warrens, SK7 on +44 161 937 3388 * (local rate)
Disclaimer
Property descriptions and related information displayed on this page, with the exclusion of Running Costs data, are marketing materials provided by Warrens, and do not constitute property particulars. Please contact Warrens for full details and further information. The Running Costs data displayed on this page are provided by PrimeLocation to give an indication of potential running costs based on various data sources. PrimeLocation does not warrant or accept any responsibility for the accuracy or completeness of the property descriptions, related information or Running Costs data provided here.






























.png)
