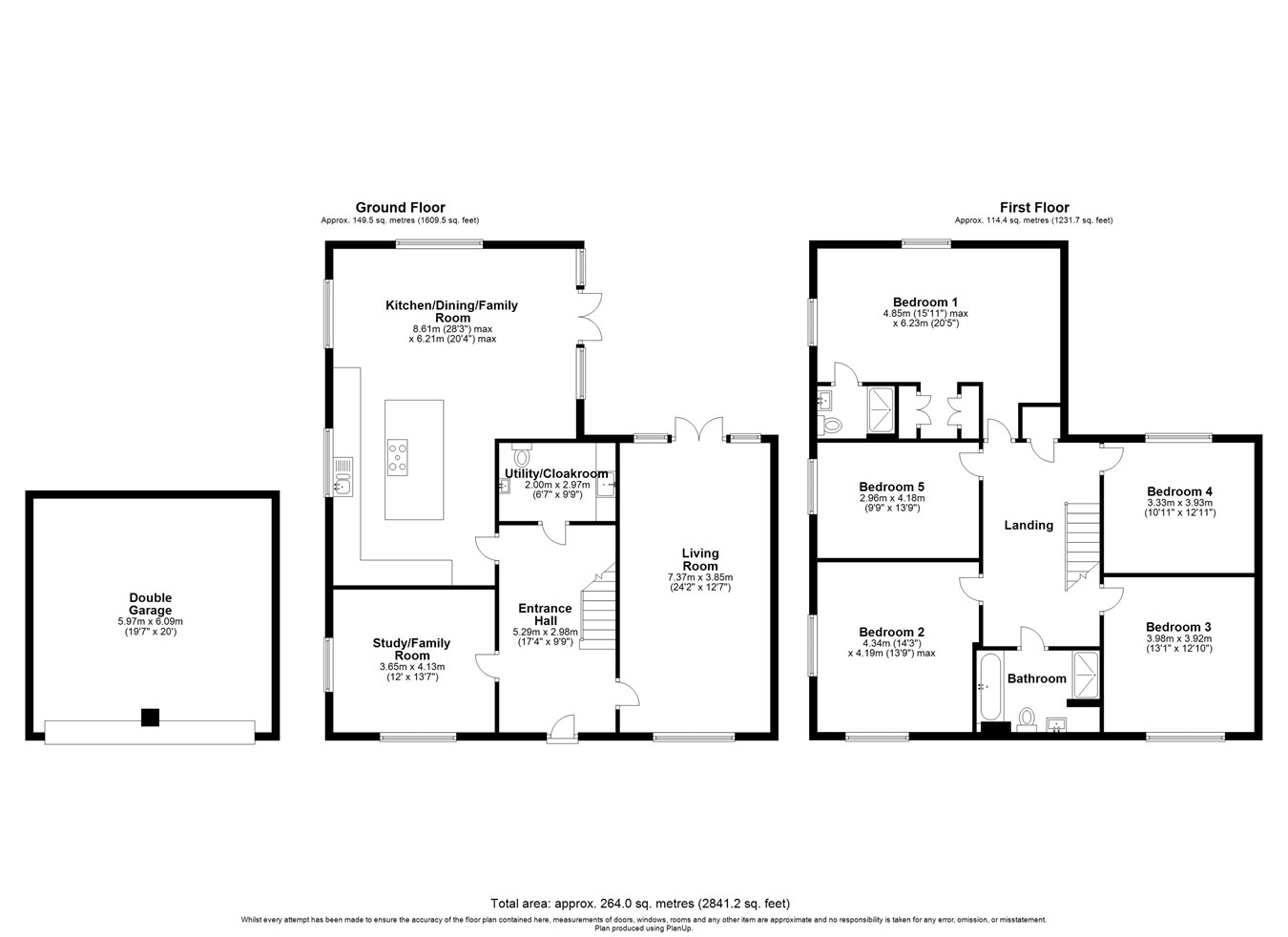Detached house for sale in Davies Meadow, East Hanney OX12
* Calls to this number will be recorded for quality, compliance and training purposes.
Property features
- Desireable village location
- Stunning open plan kitchen/dining/living space
- Master bedroom suite with dressing area
- 4 further double bedrooms
- Separate sitting room and family room
- Beautifully presented throughout
- West facing rear garden
- Double garage
Property description
The property is approached across a paved pathway through a pleasant front garden, with the front door leading into a large central hallway. To the right of the hall, running the full length of the house is the sitting room which has both views to the front and double doors out to the rear garden. To the left of the hall is a second reception room which could provide a work from home office space, play room or formal dining room, offering ultimate flexibility. To the rear of the property is the spacious and impressive open plan kitchen/dining/living space. This space has been cleverly laid out to provide not only a dining area adjacent to double doors opening out into the rear garden, but also a large comfortable lounge area. The kitchen area provides ample storage via attractive wall and floor mounted fitted units under a quartz work top and there are 2 integrated Boash ovens, a Bosch induction hob, Siemens fridge & freezer and an integrated Bosch dishwaher. A central island provides additional storage and seating. A combined utility room & cloakroom with an integrated washing machine and space for a dryer completes the ground floor.
Stairs from the hall lead up to a lovely light central landing. The master bedroom suite is extensive and provides a generous sized bedroom area, walk-in dressing area and an ensuite shower room. There are 3 further generous sized double bedrooms and a slightly smaller fifth double bedroom which is currently being used as a study. A family bathroom with separate shower and bath completes the first floor.
Externally to the front is an attractive garden and to the side, is a driveway providing off-road parking for 4 cars which also gives access to the double garage, which has both power & light. The rear gardens have been pleasantly landscaped to provide a mixture of gravelled entertaining areas which catch the afternoon and evening sun and a large lawn, bordered by a mature hedge, ensuring privacy to the garden.
We understand the property is freehold and is heated centrally via a gas boiler and is connected to mains water, electricity, gas & sewerage. There is a water softener installed to the property and the remainder of the NHBC building warranty will be transferred to the new owner. There is an annual estate charge payable with further information available from the agents.
East Hanney is a thriving village with amenities including a church, pub, community shop and post office as well as the popular St James C of E primary school and numerous footpaths and bridleways to enjoy the surrounding countryside. It is well located for access to Wantage (3 miles), Oxford, Swindon and Newbury, the A34 and to junctions 13,14 and 15 of the M4. Didcot Parkway station, approximately 9 miles, has frequent trains to London, Oxford and Swindon. The city of Oxford is approximately 12 miles away with its wider range of shopping and cultural amenities. The area offers an excellent selection of both state and private schools locally including King Alfred’s in Wantage, the Europa School at Culham and the Abingdon and Oxford schools.
Viewings by appointment only please.
Property info
For more information about this property, please contact
Waymark, OX12 on +44 1235 624429 * (local rate)
Disclaimer
Property descriptions and related information displayed on this page, with the exclusion of Running Costs data, are marketing materials provided by Waymark, and do not constitute property particulars. Please contact Waymark for full details and further information. The Running Costs data displayed on this page are provided by PrimeLocation to give an indication of potential running costs based on various data sources. PrimeLocation does not warrant or accept any responsibility for the accuracy or completeness of the property descriptions, related information or Running Costs data provided here.


































.png)
