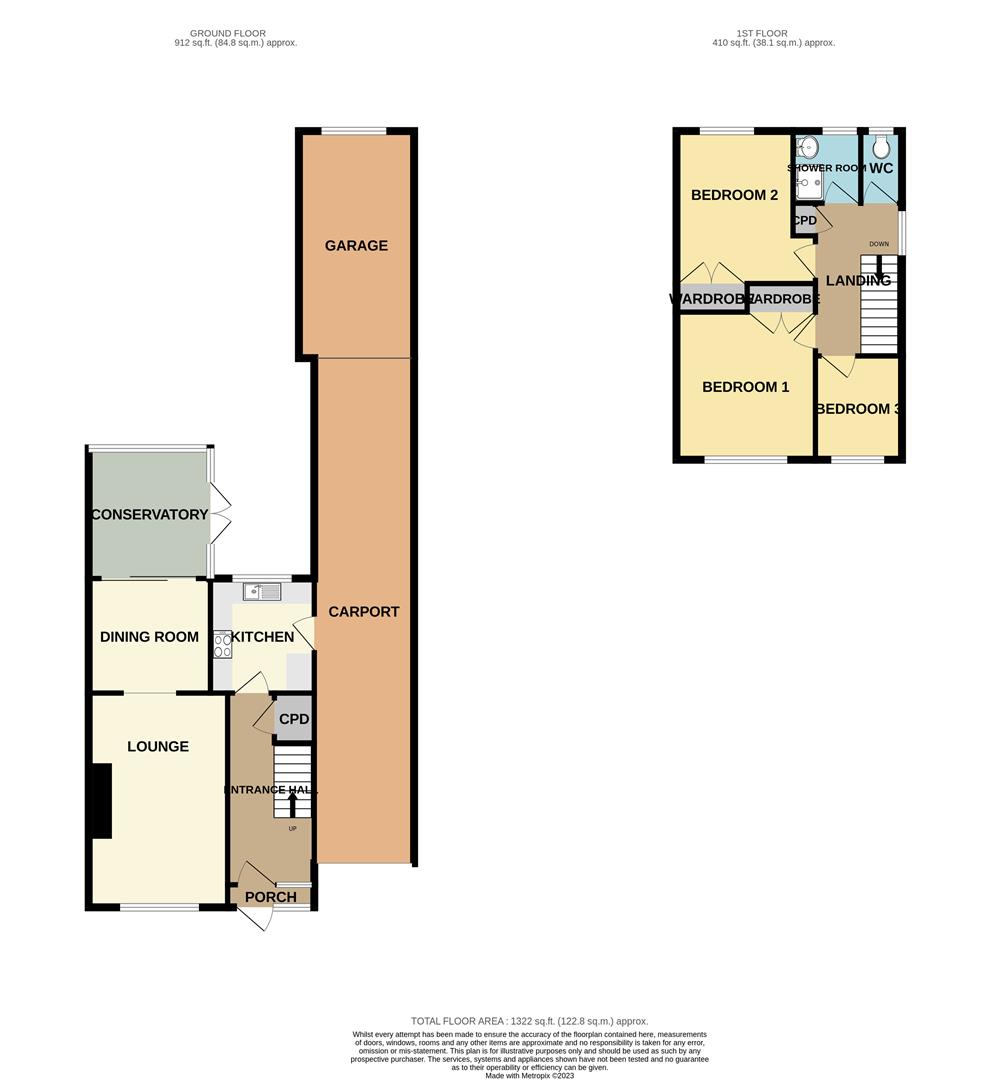Semi-detached house for sale in Belmont Avenue, Shoal Hill, Cannock WS11
* Calls to this number will be recorded for quality, compliance and training purposes.
Property features
- No upward chain
- Sought after location close to cannock chase
- Quiet cul de sac
- Potential to extend as corner plot
Property description
Chase Owl are pleased to market this well presented three bedroom semi detached home. Situated on a corner plot, within a quiet cul de sac in the sought after area of Shoal Hill. Walking distance to Cannock Chase and offered with no upward chain. Having Porch, Entrance Hallway, Lounge, Dining Room, Conservatory and Fitted Kitchen. First Floor Landing, Three Bedrooms, Shower Room and Separate W.C. Driveway providing plentiful parking to Covered Carport and Garage. Gardens to front and rear.
Entrance Porch
Approached from upvc double glazed sliding door and having tiled flooring and light point. Further upvc door into Entrance Hallway.
Entrance Hallway
Having ceiling light point, radiator, tiled flooring, useful under stairs storage cupboard and stairs leading to First Floor Landing. Doors to Lounge and Kitchen.
Lounge (4.80m x 3.15m (15'9" x 10'4"))
Having living flame gas fire on tiled hearth. Ceiling light point, radiator and upvc double glazed window to front aspect. Arch to Dining Room.
Dining Room (2.62m x 2.59m (8'7" x 8'6"))
Having ceiling light point, radiator and sliding patio door to Conservatory.
Conservatory (2.64m x 2.95m (8'8" x 9'8"))
Being constructed of brick base with upvc double glazed frame and having tiled flooring with French doors to Rear Garden.
Fitted Kitchen (2.62m x 2.51m (8'7" x 8'3"))
Being fitted with a range of wall and base mounted units with work surfaces over, incorporating inset stainless steel sink with mixer tap, drainer and tiled splash. Built in electric oven, gas hob with extractor fan over, integrated microwave and space with plumbing for washing machine. Ceiling light point, tiled flooring and upvc double glazed window to rear aspect. Upvc door leading to Covered Carport/ Garage and side elevation.
First Floor Landing
Approached from stairs in Hallway and having ceiling light point, airing cupboard housing boiler, loft access with ladder, light and boarded and upvc double glazed window to side aspect.
Bedroom One (3.66m x 2.62m (12'0" x 8'7"))
Having ceiling light point, radiator, coving, built in wardrobes and upvc double glazed window to rear aspect.
Bedroom Two (3.15m x 3.35m (10'4" x 11'0"))
Having ceiling light point, radiator, coving, built in wardrobes and upvc double glazed window to front aspect.
Bedroom Three (2.31m x 1.85m (7'7" x 6'1"))
Having ceiling light point, radiator and upvc double gazed window to front aspect.
Shower Room
Comprising walk in shower cubicle and vanity hand wash basin. Ceiling light point, extractor fan, heated towel rail, tiling to walls and flooring and upvc double glazed window to rear aspect.
Separate W.C
Comprising w.c. Ceiling light point, extractor fan, tiling to walls and flooring and upvc double glazed window to rear aspect.
Outside
The property is situated on a corner plot, offering a potential buyer scope to extend. Having two lawned fore gardens with flower borders and a tarmacadam driveway provides parking for several vehicles. This leading to a Covered Carport and in turn leading to Garage with up and over door, with light and power. A sliding door leads into the enclosed Cottage Style Rear Garden having paved patio, planted borders, fruit trees and outside tap. A further gate to the rear allows access.
Agents Notes
We have not tested any of the electrical, central heating or sanitary ware appliances. Purchasers should make their own investigations as to the workings of the relevant items. Floor plans are for identification purposes only and not to scale. All room measurements quoted in these sales particulars are approximate.
Fixtures and Fittings:
All those items mentioned in these particulars by way of fixtures and fittings are deemed to be included in the sale price. Others, if any, are excluded. However we would always advise that this is confirmed by the purchaser at the point of offer.
Money Laundering;
Any purchasers will be asked to produce identification documents and proof of funding before instruction of Solicitors.
Property info
12Belmontavenuecannockws111Jq-High.Jpg View original

For more information about this property, please contact
Chase Owl Estates, WS15 on +44 1889 735916 * (local rate)
Disclaimer
Property descriptions and related information displayed on this page, with the exclusion of Running Costs data, are marketing materials provided by Chase Owl Estates, and do not constitute property particulars. Please contact Chase Owl Estates for full details and further information. The Running Costs data displayed on this page are provided by PrimeLocation to give an indication of potential running costs based on various data sources. PrimeLocation does not warrant or accept any responsibility for the accuracy or completeness of the property descriptions, related information or Running Costs data provided here.




























.png)
