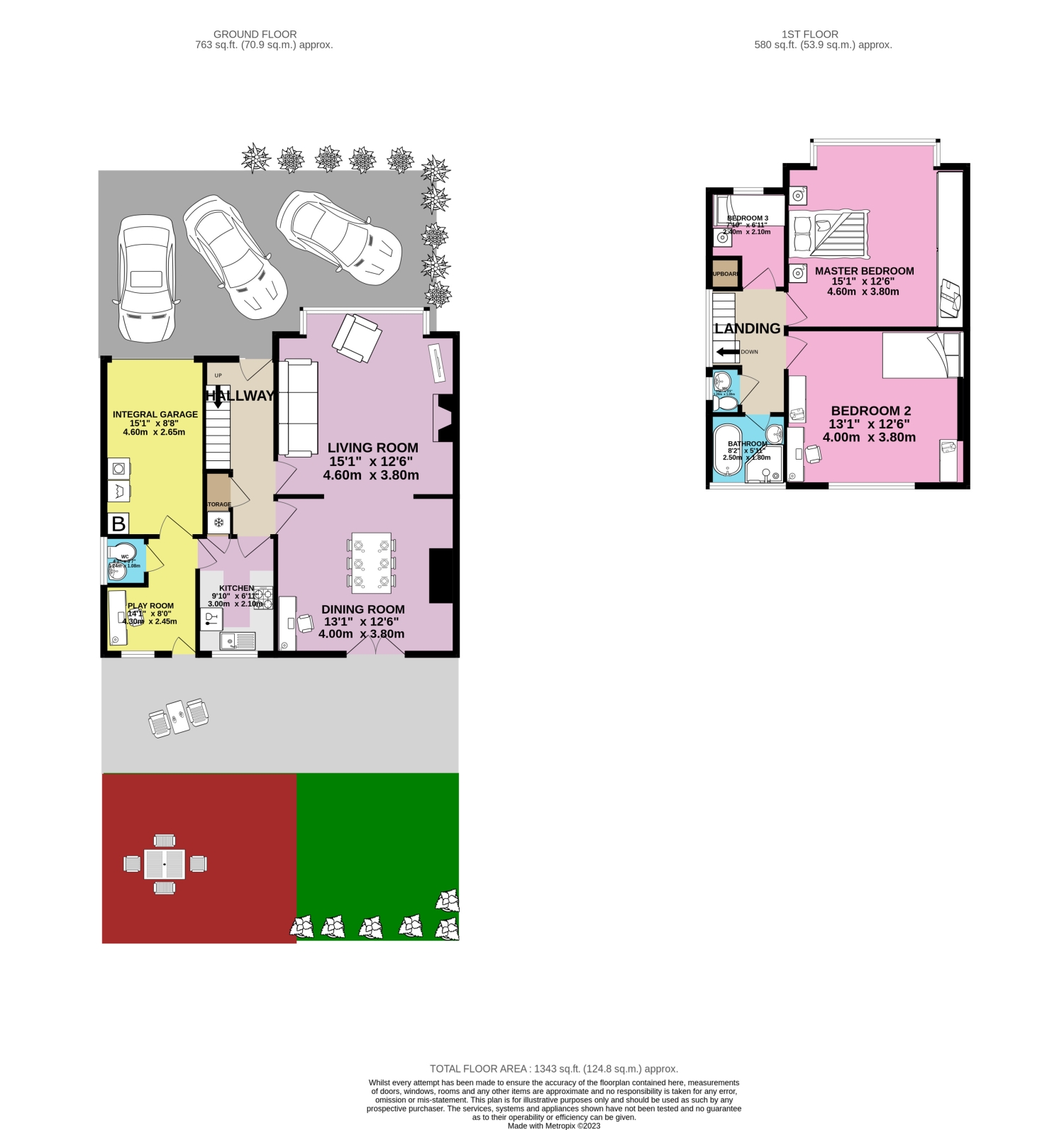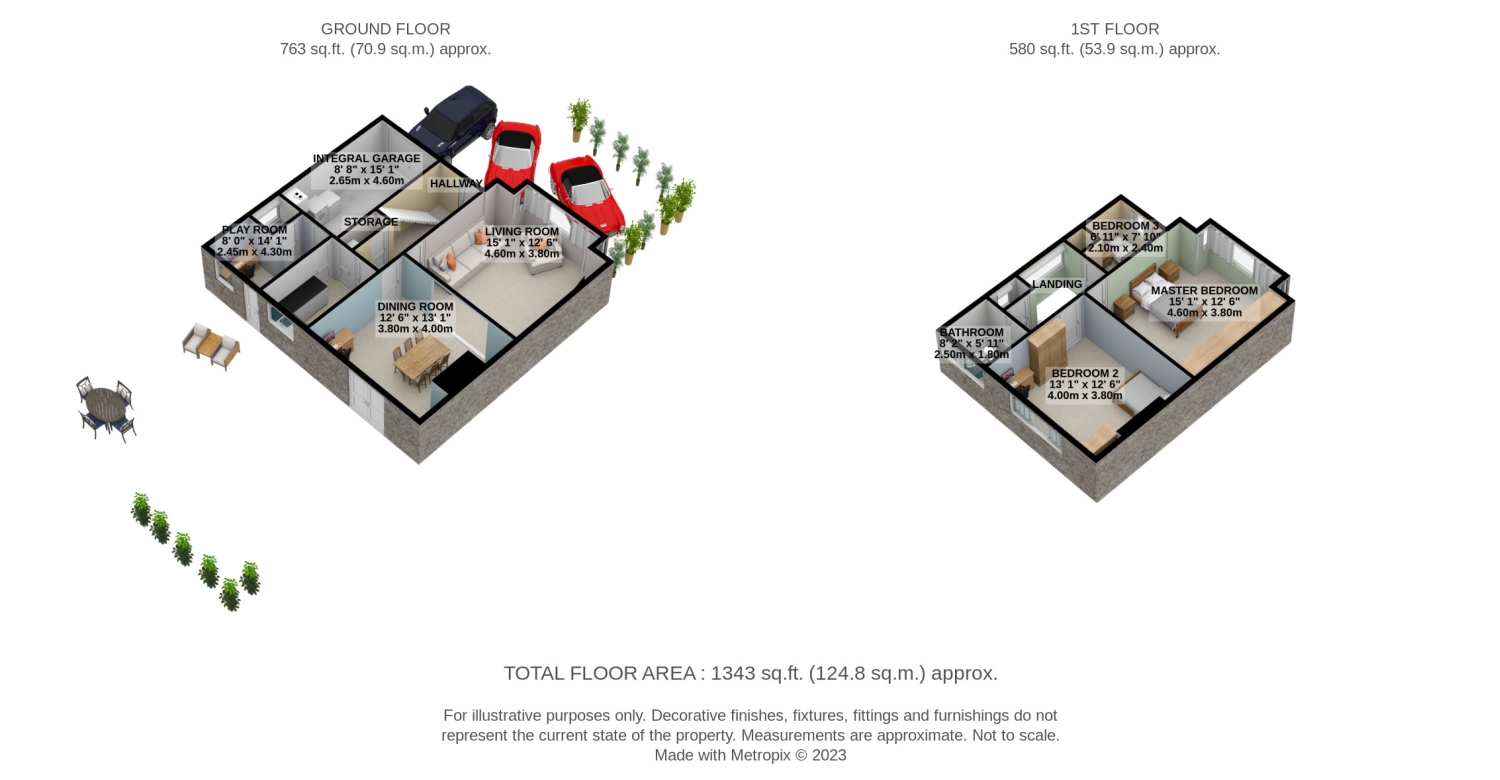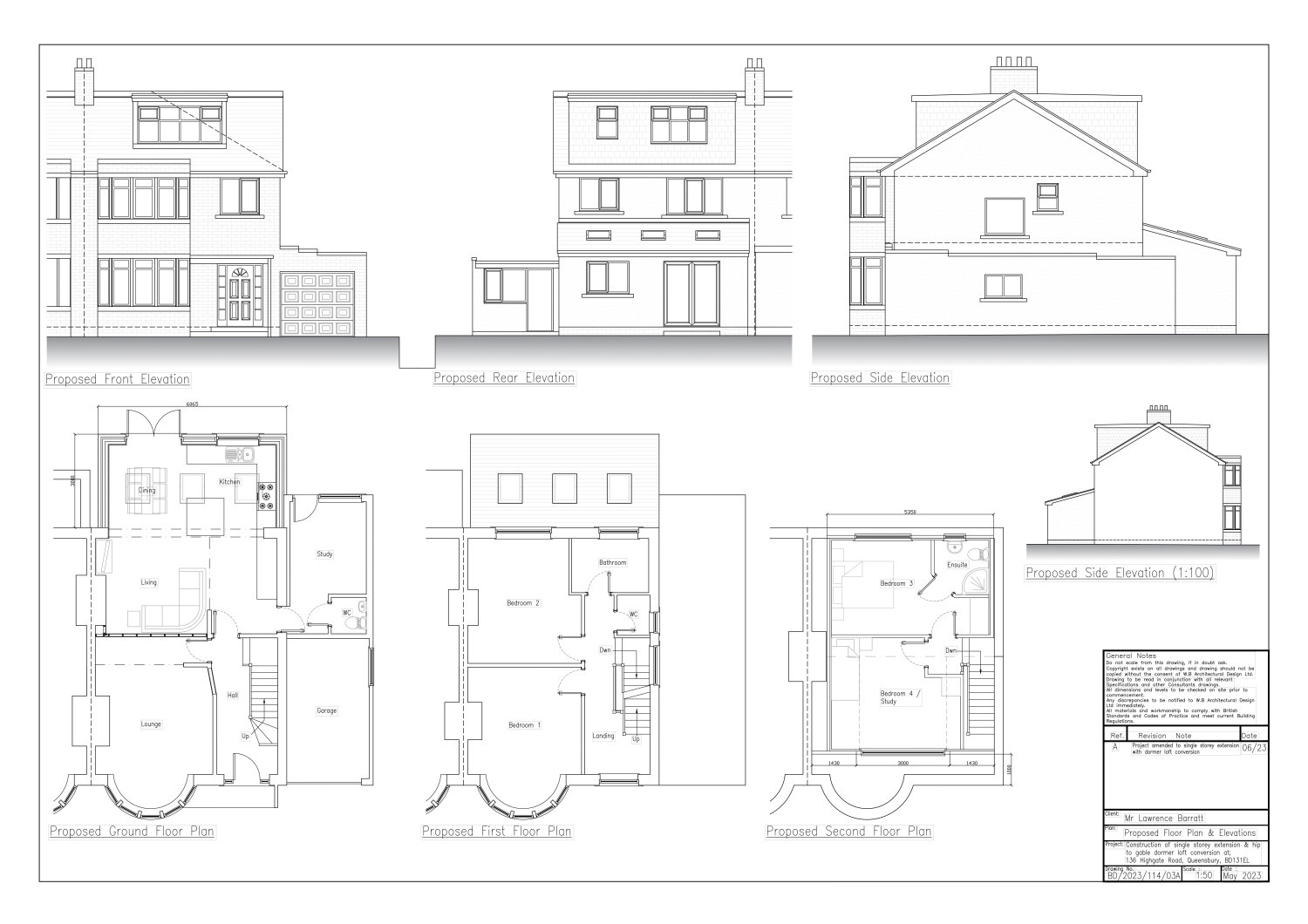Semi-detached house for sale in Highgate Road, Queensbury, Bradford, West Yorkshire BD13
* Calls to this number will be recorded for quality, compliance and training purposes.
Property features
- Large 3 Bedroom Semi-Detached Family Home
- Well Presented Throughout
- Spacious through Living Room to the Dining Room
- Downstairs cloakroom & Large Office/Playroom space
- Good Sized Rear Garden
- Generous Driveway With Parking For Up To 3 Cars
- Walking Distance to Well Regarded Primary School
- Popular Area amongst families
- Great Transport Links to Bradford and Halifax
- Call now 24/7 or book instantly online to View
- Downstairs W.C. & Cloakroom
Property description
The modern kitchen is a highlight, boasting shaker style wall and base units, and featuring integral appliances including a tall fridge freezer, electric oven, 4-ring gas hob, and extractor hood. There is even space for a dishwasher, making meal preparation and clean-up a breeze.
One of the unique features of this property is the additional room, which can serve as an office, playroom for the children, or even a great entertaining space. The options are endless.
Convenience is key with this home's fantastic location. Situated in Queensbury Village, you'll have easy access to all the amenities the village has to offer. Public transport links are within walking distance, making commuting a breeze. Additionally, there is a well-regarded local primary school nearby, perfect for families with young children.
You'll also love the close proximity to the beautiful countryside, offering the opportunity for leisurely walks and a breath of fresh air.
The property boasts a spacious driveway with enough room for 2 or 3 vehicles. As you enter, you'll be greeted by a large wooden external leading to a spacious hallway. The open plan lounge is bright and airy, featuring a bay window at the front. It seamlessly flows into the dining room, where patio doors open onto the enclosed rear garden.
Heading upstairs, the contemporary decor continues. The master bedroom overlooks the front aspect and features a large bay window, mirroring the lounge. Fitted robes run along an entire wall, providing ample storage space. Bedroom 2 is another generous double room with fitted robes, overlooking the rear garden. Bedroom 3, located at the front, is perfect for a single bed and offers a fitted cupboard.
The fully tiled bathroom is stylish and modern, featuring a corner shower, double-ended bath, and washbasin. There is also ample space to add an additional W.C. A separate cloakroom includes a low-level W.C. And hand basin.
Finally, a good-sized fully enclosed rear garden completes the package, providing a private outdoor space for relaxation and entertainment.
Overall, this property offers a beautiful family home with spacious rooms, a modern kitchen, and the added benefit of an additional room for versatile use. With its prime location, proximity to amenities, excellent transport links, and access to a well-regarded local primary school, this property truly has it all. Don't miss the opportunity to make this your dream home.
This property also has permitted development and planning permission (see 23/02418/hou) approved for construction of a single storey rear extension, together with hip-to-gable roof alteration with front and rear dormer. Anybody, with one eye on the future, ths approved planning is peace of mind and showcases the potential of this property to be added to suit the needs of your growing family.
Front dormer only alteration requiring planning permission, all other changes are within permitted development.
Have a look at the 2d and 3d colour floor plans and browse the photographs. If you think that this home could be for you, then call or go online to book a viewing and we can show you around at your convenience.
Entrance Hall
4.5m x 2m - 14'9” x 6'7”
Heavy wooden door into spacious Hallway with open plan staircase. Modern muted colours and decor wall. Oak flooring.
Living Room
4.6m x 3.8m - 15'1” x 12'6”
Large bay window, overlooks front garden. Feature gas effect log burner sits in chimney breast. Oak mantle. Modern colours with white coving. Open plan doorway to Dining Room. Carpets.
Dining Room
4.6m x 4m - 15'1” x 13'1”
Spacious room with coal effect gas fire inset into cast iron back, with hearth and oak effect surround. Double french doors into the garden. Feature decor wall. Modern colours with white coving. Carpets.
Kitchen
3m x 2.1m - 9'10” x 6'11”
Recently installed shaker style Kitchen wall and base units, with coordinating oak effect worktops and brick effect tiling. Electric oven, gas hob with extractor hood above. Integrated tall fridge freezer and dishwasher. Oak flooring.
Office
3m x 2.4m - 9'10” x 7'10”
Large room with double uPVC window and external door to the rear garden. Feature wall. Carpets.
Downstairs Cloakroom
1.25m x 1.1m - 4'1” x 3'7”
White hand basin and W.C.Part tiled. Ceramic floor tiles.
First Floor Landing
3.2m x 1.95m - 10'6” x 6'5”
White iron balustrades and handrail, lead up to first floor. Modern muted decor and feature wall continues.
Master Bedroom
4.6m x 3.8m - 15'1” x 12'6”
Floor to ceiling oak effect fitted wardrobes along one wall. Large bay window overlooking front aspect. Neutral decor. Carpets.
Bedroom 2
4m x 3.8m - 13'1” x 12'6”
Two double oak effect fitted robes and cupboard. Feature decor to two walls. Carpets.
Bedroom 3
2.4m x 2.1m - 7'10” x 6'11”
Single room overlooking the front aspect. Fitted cupboard. Feature decor wall. Carpets.
Cloakroom
1.2m x 0.8m - 3'11” x 2'7”
White hand basin and low leve W.C. Laminate flooring.
Bathroom
2.1m x 1.8m - 6'11” x 5'11”
Corner glass shower cubicle. Double ended bath with mixer tap shower. Hand basin. Fully tiled walls. Laminate flooring.
Garage
4.5m x 2.3m - 14'9” x 7'7”
Up and over external door. Power and plumbed for washer and dryer. Gas Boiler.
Property info
2D Colour Floorplan View original

3D Floorplan View original

Proposed_Floor_Plans_And_Elevations View original

For more information about this property, please contact
EweMove Sales & Lettings - Halifax, BD19 on +44 1422 298680 * (local rate)
Disclaimer
Property descriptions and related information displayed on this page, with the exclusion of Running Costs data, are marketing materials provided by EweMove Sales & Lettings - Halifax, and do not constitute property particulars. Please contact EweMove Sales & Lettings - Halifax for full details and further information. The Running Costs data displayed on this page are provided by PrimeLocation to give an indication of potential running costs based on various data sources. PrimeLocation does not warrant or accept any responsibility for the accuracy or completeness of the property descriptions, related information or Running Costs data provided here.



































.png)

