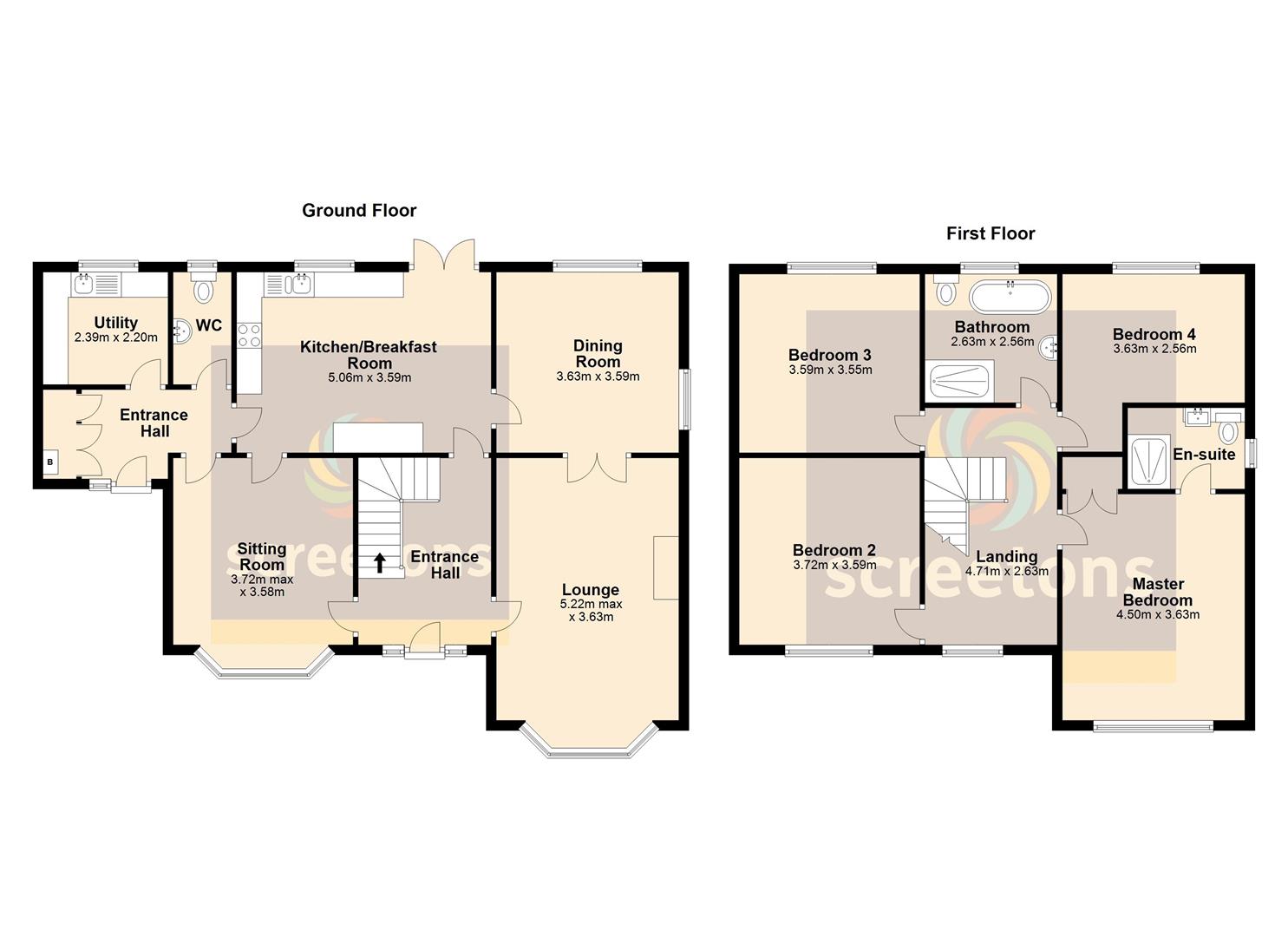Detached house for sale in Newbigg, Crowle, Scunthorpe DN17
* Calls to this number will be recorded for quality, compliance and training purposes.
Property features
- Large four double bedroom detached
- Open field views
- Lounge, Sitting room, Dining room
- Breakfast kitchen, Utility room
- UPVC double glazed
- Gas central heating
- Brick double garage
- Sitting in just under 1/3 acre
- Viewing essential
Property description
Viewing essential - Large four double bedroom detached house. Fantastic location with open field views. Approx 1/3 acre plot and an option to purchase up to an additional five acres. Brick double garage. Lounge, Sitting room, Dining room & Breakfast kitchen. Family sized accommodation. Substantial parking. Outskirts of the town close to Crowle Moors.
Entrance Hall
Front UPVC double glazed entrance door with adjoining UPVC double glazed windows. Feature spindle balustrade staircase leading to the first floor. Doors off to the sitting room, kitchen/breakfast room and lounge. Laminate floor. Radiator. The owner is currently using this area as an office space.
Lounge (5.22m x 3.63m (17'1" x 11'10"))
Front facing UPVC double glazed walk-in bay window. Feature marble effect fire with marble hearth and inset to a coal effect gas fire. Central pendant light and three wall lights. Radiator. Glazed double doors leading into the dining room.
Dining Room (3.63m x 3.59m (11'10" x 11'9"))
Side and rear facing UPVC double glazed windows. Radiator. Glazed door leading into the kitchen/breakfast room.
Kitchen/Breakfast Room (5.06m x 3.59m (16'7" x 11'9"))
Rear facing UPVC double glazed window and UPVC double glazed French doors. Fitted with a range of oak effect wall and base units with granite effect worksurfaces incorporating a one a half bowl sink and drainer and tiled splashbacks. Integrated electric oven, grill and four ring electric hob with extractor hood above. Matching dresser style unit with integrated plate rate and glazed display cupboards. Space for american style fridge freezer. Radiator. Inset ceiling spotlights. Tiled floor. Glazed door into the side entrance hall.
Side Entrance Hall
Front UPVC double glazed entrance door with adjoining UPVC double glazed window. Large buillt-in storage cupboards which also house the wall mounted gas combi central heating boiler. Doors into the utility room and w.c.
Utility Room (2.39m x 2.20m (7'10" x 7'2"))
Rear facing UPVC double glazed window. Fitted with a range of wall and base units with laminate worksurfaces incorporating a stainless steel sink and drainer with tiled splash backs. Space for washing machine and dryer. Tiled floor. Radiator.
W.C (2.21m x 1.18m (7'3" x 3'10"))
Rear facing UPVC double glazed window. Fitted with a white pedestal wash hand basin and w.c. Tiled floor. Radiator.
Galleried Landing
Spindle balustrade to the staircase. Front facing UPVC double glazed window. Radiator. Doors off to all rooms.
Master Bedroom (4.50m x 3.63m (14'9" x 11'10"))
Front facing UPVC double glazed window. Fitted with a range of built-in wardrobes and drawers. Radiator. Door into the en-suite shower room.
En-Suite Shower Room (2.34m x 1.63m (7'8" x 5'4" ))
Side facing UPVC double glazed window. Fitted with a modern suite comprising shower cubicle with mains shower, vanity wash hand basin and concealed cistern w.c. Tiled walls and floor. Chrome towel radiator.
Bedroom Two (3.72m x 3.59m (12'2" x 11'9"))
Front facing UPVC double glazed window. Radiator.
Bedroom Three (3.59m x 3.55m (11'9" x 11'7"))
Rear facing UPVC double glazed window. Radiator. Loft access.
Bedroom Four (3.63m x 2.56m (11'10" x 8'4"))
Measurement does not include the door recess. Rear facing UPVC double glazed window. Radiator.
Bathroom (2.63m x 2.56m (8'7" x 8'4"))
Rear facing UPVC double glazed window. Fitted with a modern four piece white suite comprising of a feature free standing bath, double shower cubicle with mains shower, pedestal wash hand basin and w.c. Tiled walls and floor. Chrome towel radiator.
Outside
'Highcroft' stands in just under a third of an acre in an elevated and prominent location, with the unusual benefit of open field views to both the side and rear with the town centre only a short walk away.
There is also an option to purchase an additional five acres.
Approached via a long gravelled driveway there is parking for multiple vehicles with a generous turning area, large lawn with established shrubs and hedging and access to the double garage.
Detached Brick Garage (6.02m x 5.86m (19'9" x 19'2"))
Two remote control roller shutter doors. Side pedestrian access door. Electric light and power installed.
The rear garden is mainly laid to lawn with paved patio area and low post and rail fence highlighting the open field views.
Location
Crowle is a small market town located just over 3.5 miles to junction 2 of the M180 motorway opening up the M18 and M62 motorway network. The property is positioned on the outskirts of Crowle Moors offering many fantastic walks with the town centre and its variety of shops only a short walk away.
Predicted Broadband Speed
Basic 15 Mbps
Superfast 32 Mbps
Property info
Floorplan Highcroft, 23A Newbigg, Crowle.Jpg View original

For more information about this property, please contact
Screetons, DN14 on +44 1430 268917 * (local rate)
Disclaimer
Property descriptions and related information displayed on this page, with the exclusion of Running Costs data, are marketing materials provided by Screetons, and do not constitute property particulars. Please contact Screetons for full details and further information. The Running Costs data displayed on this page are provided by PrimeLocation to give an indication of potential running costs based on various data sources. PrimeLocation does not warrant or accept any responsibility for the accuracy or completeness of the property descriptions, related information or Running Costs data provided here.




































.png)
